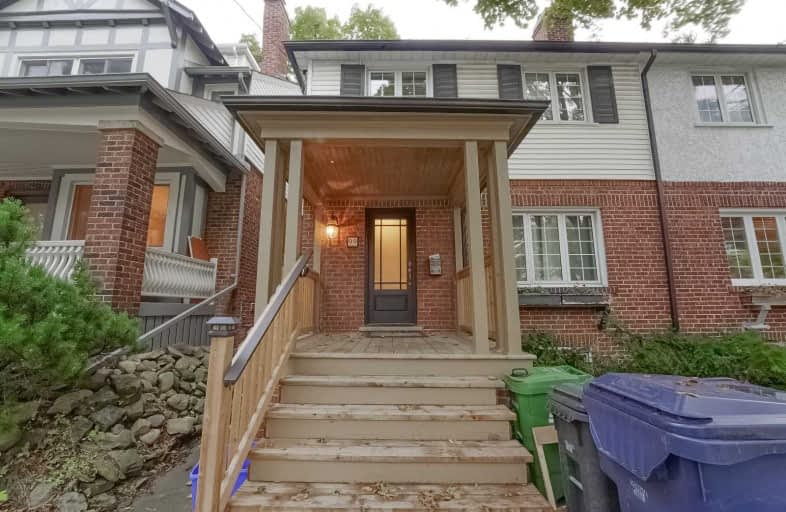
Spectrum Alternative Senior School
Elementary: Public
0.47 km
St Monica Catholic School
Elementary: Catholic
0.84 km
Hodgson Senior Public School
Elementary: Public
0.68 km
John Fisher Junior Public School
Elementary: Public
1.03 km
Davisville Junior Public School
Elementary: Public
0.47 km
Eglinton Junior Public School
Elementary: Public
0.56 km
Msgr Fraser College (Midtown Campus)
Secondary: Catholic
0.61 km
Leaside High School
Secondary: Public
1.82 km
Marshall McLuhan Catholic Secondary School
Secondary: Catholic
1.48 km
North Toronto Collegiate Institute
Secondary: Public
0.78 km
Lawrence Park Collegiate Institute
Secondary: Public
2.53 km
Northern Secondary School
Secondary: Public
0.82 km



