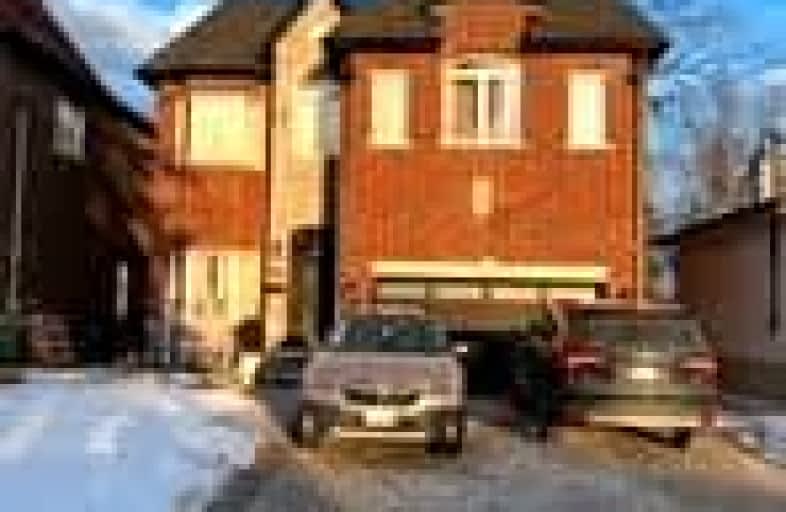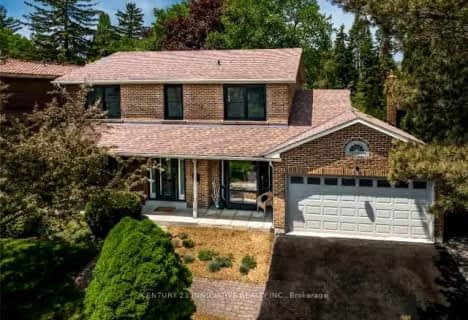Removed on Feb 11, 2025
Note: Property is not currently for sale or for rent.

-
Type: Detached
-
Style: 2-Storey
-
Size: 2500 sqft
-
Lot Size: 42.5 x 200.1 Feet
-
Age: 6-15 years
-
Taxes: $8,011 per year
-
Days on Site: 21 Days
-
Added: Jan 21, 2025 (3 weeks on market)
-
Updated:
-
Last Checked: 4 hours ago
-
MLS®#: E11934784
-
Listed By: Homelife/future realty inc.
Custom Built Luxury home in West Hill, Situated on A Fabulous Lot Measuring 200 Ft in Depth, close to U of T Scarborough, Centennial College, Lake Ontario and Parks and Trials. 2.5 Year only, 2953 Sqft Main & 2nd Floor & Finished Open Concept Basement with 2 Bath and Walk up to Backyard. 5 Large Bedrooms all W/En-suite & W/I Closet 10 Ft Ceiling on 1st Floor, 9 Ft on 2nd & Bsmt, Coffered & Waffle Ceilings! 3 Skylights! **EXTRAS** All Existing Elfs, All Existing Window Covering, Highhanded S.S Appliances, Gas Stove, Washer & Dryer, Cac Central Vacuum, Garage Door Opener.
Property Details
Facts for 9A Megan Avenue, Toronto
Status
Days on Market: 21
Last Status: Terminated
Sold Date: Mar 12, 2025
Closed Date: Nov 30, -0001
Expiry Date: Mar 22, 2025
Unavailable Date: Feb 11, 2025
Input Date: Jan 21, 2025
Prior LSC: Listing with no contract changes
Property
Status: Sale
Property Type: Detached
Style: 2-Storey
Size (sq ft): 2500
Age: 6-15
Area: Toronto
Community: West Hill
Inside
Bedrooms: 5
Bedrooms Plus: 1
Bathrooms: 7
Kitchens: 1
Rooms: 10
Den/Family Room: Yes
Air Conditioning: Central Air
Fireplace: Yes
Laundry Level: Lower
Central Vacuum: N
Washrooms: 7
Building
Basement: Finished
Basement 2: W/O
Heat Type: Forced Air
Heat Source: Gas
Exterior: Concrete
Exterior: Stone
Water Supply: Municipal
Special Designation: Unknown
Parking
Driveway: Private
Garage Spaces: 2
Garage Type: Built-In
Covered Parking Spaces: 4
Total Parking Spaces: 6
Fees
Tax Year: 2024
Tax Legal Description: Plan 2441 Pt Lot 18 RP 66R27594 Part 2
Taxes: $8,011
Land
Cross Street: Lawrence Ave E/Kings
Municipality District: Toronto E10
Fronting On: East
Pool: None
Sewer: Sewers
Lot Depth: 200.1 Feet
Lot Frontage: 42.5 Feet
Rooms
Room details for 9A Megan Avenue, Toronto
| Type | Dimensions | Description |
|---|---|---|
| Kitchen Main | 3.45 x 6.27 | Quartz Counter, Stainless Steel Appl, Pot Lights |
| Family Main | 3.66 x 5.13 | Hardwood Floor, Crown Moulding, W/O To Deck |
| Living Main | 4.27 x 4.27 | Hardwood Floor, Crown Moulding, Pot Lights |
| Dining Main | 4.27 x 4.52 | Hardwood Floor, Crown Moulding, Pot Lights |
| Br Main | 3.30 x 2.72 | W/I Closet, 3 Pc Ensuite |
| Prim Bdrm 2nd | 4.09 x 4.57 | W/I Closet, 5 Pc Ensuite, W/O To Balcony |
| Br 2nd | 3.43 x 4.06 | W/I Closet, 3 Pc Ensuite |
| Br 2nd | 4.09 x 4.06 | W/I Closet, 3 Pc Ensuite |
| Br 2nd | 3.76 x 3.38 | W/I Closet, 3 Pc Ensuite |
| Laundry 2nd | 1.90 x 3.40 | Ceramic Floor, 3 Pc Ensuite |
| Rec Bsmt | - | Open Concept, Walk-Up, 3 Pc Bath |
| XXXXXXXX | XXX XX, XXXX |
XXXXXXX XXX XXXX |
|
| XXX XX, XXXX |
XXXXXX XXX XXXX |
$X,XXX,XXX | |
| XXXXXXXX | XXX XX, XXXX |
XXXX XXX XXXX |
$X,XXX,XXX |
| XXX XX, XXXX |
XXXXXX XXX XXXX |
$X,XXX,XXX | |
| XXXXXXXX | XXX XX, XXXX |
XXXX XXX XXXX |
$X,XXX,XXX |
| XXX XX, XXXX |
XXXXXX XXX XXXX |
$X,XXX,XXX | |
| XXXXXXXX | XXX XX, XXXX |
XXXXXXX XXX XXXX |
|
| XXX XX, XXXX |
XXXXXX XXX XXXX |
$X,XXX,XXX | |
| XXXXXXXX | XXX XX, XXXX |
XXXXXXXX XXX XXXX |
|
| XXX XX, XXXX |
XXXXXX XXX XXXX |
$X,XXX,XXX | |
| XXXXXXXX | XXX XX, XXXX |
XXXXXXX XXX XXXX |
|
| XXX XX, XXXX |
XXXXXX XXX XXXX |
$X,XXX,XXX | |
| XXXXXXXX | XXX XX, XXXX |
XXXXXXX XXX XXXX |
|
| XXX XX, XXXX |
XXXXXX XXX XXXX |
$X,XXX,XXX | |
| XXXXXXXX | XXX XX, XXXX |
XXXXXXX XXX XXXX |
|
| XXX XX, XXXX |
XXXXXX XXX XXXX |
$X,XXX,XXX | |
| XXXXXXXX | XXX XX, XXXX |
XXXXXXXX XXX XXXX |
|
| XXX XX, XXXX |
XXXXXX XXX XXXX |
$X,XXX,XXX | |
| XXXXXXXX | XXX XX, XXXX |
XXXXXXX XXX XXXX |
|
| XXX XX, XXXX |
XXXXXX XXX XXXX |
$X,XXX,XXX | |
| XXXXXXXX | XXX XX, XXXX |
XXXXXXXX XXX XXXX |
|
| XXX XX, XXXX |
XXXXXX XXX XXXX |
$XXX,XXX | |
| XXXXXXXX | XXX XX, XXXX |
XXXXXXXX XXX XXXX |
|
| XXX XX, XXXX |
XXXXXX XXX XXXX |
$XXX,XXX |
| XXXXXXXX XXXXXXX | XXX XX, XXXX | XXX XXXX |
| XXXXXXXX XXXXXX | XXX XX, XXXX | $1,599,000 XXX XXXX |
| XXXXXXXX XXXX | XXX XX, XXXX | $1,570,000 XXX XXXX |
| XXXXXXXX XXXXXX | XXX XX, XXXX | $1,629,000 XXX XXXX |
| XXXXXXXX XXXX | XXX XX, XXXX | $1,400,000 XXX XXXX |
| XXXXXXXX XXXXXX | XXX XX, XXXX | $1,559,000 XXX XXXX |
| XXXXXXXX XXXXXXX | XXX XX, XXXX | XXX XXXX |
| XXXXXXXX XXXXXX | XXX XX, XXXX | $1,599,000 XXX XXXX |
| XXXXXXXX XXXXXXXX | XXX XX, XXXX | XXX XXXX |
| XXXXXXXX XXXXXX | XXX XX, XXXX | $1,599,000 XXX XXXX |
| XXXXXXXX XXXXXXX | XXX XX, XXXX | XXX XXXX |
| XXXXXXXX XXXXXX | XXX XX, XXXX | $1,789,000 XXX XXXX |
| XXXXXXXX XXXXXXX | XXX XX, XXXX | XXX XXXX |
| XXXXXXXX XXXXXX | XXX XX, XXXX | $1,799,000 XXX XXXX |
| XXXXXXXX XXXXXXX | XXX XX, XXXX | XXX XXXX |
| XXXXXXXX XXXXXX | XXX XX, XXXX | $1,779,000 XXX XXXX |
| XXXXXXXX XXXXXXXX | XXX XX, XXXX | XXX XXXX |
| XXXXXXXX XXXXXX | XXX XX, XXXX | $1,775,000 XXX XXXX |
| XXXXXXXX XXXXXXX | XXX XX, XXXX | XXX XXXX |
| XXXXXXXX XXXXXX | XXX XX, XXXX | $1,725,000 XXX XXXX |
| XXXXXXXX XXXXXXXX | XXX XX, XXXX | XXX XXXX |
| XXXXXXXX XXXXXX | XXX XX, XXXX | $499,000 XXX XXXX |
| XXXXXXXX XXXXXXXX | XXX XX, XXXX | XXX XXXX |
| XXXXXXXX XXXXXX | XXX XX, XXXX | $559,000 XXX XXXX |
Somewhat Walkable
- Some errands can be accomplished on foot.
Good Transit
- Some errands can be accomplished by public transportation.
Somewhat Bikeable
- Most errands require a car.

Highland Creek Public School
Elementary: PublicÉÉC Saint-Michel
Elementary: CatholicWest Hill Public School
Elementary: PublicSt Malachy Catholic School
Elementary: CatholicWilliam G Miller Junior Public School
Elementary: PublicJoseph Brant Senior Public School
Elementary: PublicNative Learning Centre East
Secondary: PublicMaplewood High School
Secondary: PublicWest Hill Collegiate Institute
Secondary: PublicSir Oliver Mowat Collegiate Institute
Secondary: PublicSt John Paul II Catholic Secondary School
Secondary: CatholicSir Wilfrid Laurier Collegiate Institute
Secondary: Public-
Charlottetown Park
65 Charlottetown Blvd (Lawrence & Charlottetown), Scarborough ON 2.47km -
Dean Park
Dean Park Road and Meadowvale, Scarborough ON 3.27km -
Amberlea Park
ON 6.84km
-
TD Bank Financial Group
299 Port Union Rd, Scarborough ON M1C 2L3 3.06km -
CIBC
305 Milner Ave, Scarborough ON M1B 3V4 5.59km -
Scotiabank
3041 Kingston Rd, Toronto ON M1M 1P1 7.09km
- 5 bath
- 5 bed
172 Lawson Road, Toronto, Ontario • M1C 2J4 • Centennial Scarborough

