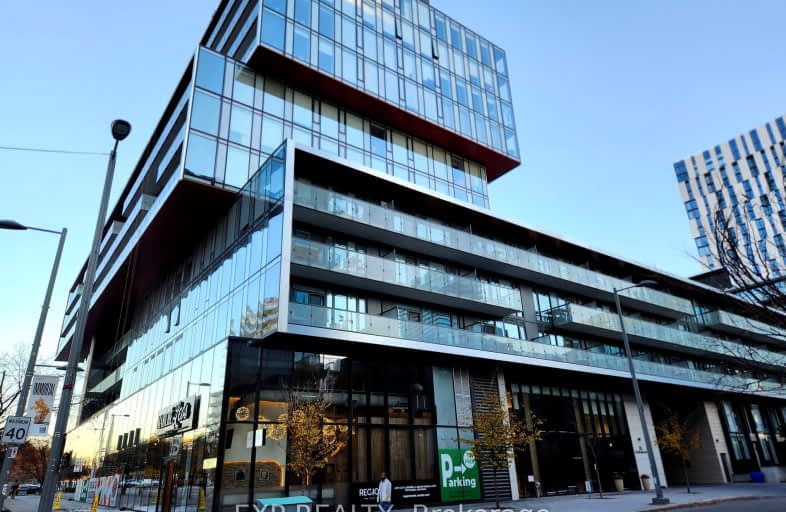Walker's Paradise
- Daily errands do not require a car.
Excellent Transit
- Most errands can be accomplished by public transportation.
Biker's Paradise
- Daily errands do not require a car.

First Nations School of Toronto Junior Senior
Elementary: PublicSt Paul Catholic School
Elementary: CatholicQueen Alexandra Middle School
Elementary: PublicDundas Junior Public School
Elementary: PublicMarket Lane Junior and Senior Public School
Elementary: PublicNelson Mandela Park Public School
Elementary: PublicMsgr Fraser College (St. Martin Campus)
Secondary: CatholicInglenook Community School
Secondary: PublicSt Michael's Choir (Sr) School
Secondary: CatholicSEED Alternative
Secondary: PublicEastdale Collegiate Institute
Secondary: PublicCALC Secondary School
Secondary: Public-
Corktown Common
0.3km -
Underpass Park
Eastern Ave (Richmond St.), Toronto ON M8X 1V9 0.34km -
Orphan's Greenspace - Dog Park
51 Powell Rd (btwn Adelaide St. & Richmond Ave.), Toronto ON M3K 1M6 0.6km
-
TD Bank Financial Group
493 Parliament St (at Carlton St), Toronto ON M4X 1P3 1.65km -
CIBC
943 Queen St E (Yonge St), Toronto ON M4M 1J6 1.9km -
Scotiabank
44 King St W, Toronto ON M5H 1H1 2.02km
- 1 bath
- 1 bed
- 500 sqft
3013-7 Grenville Street, Toronto, Ontario • M4Y 0E9 • Bay Street Corridor
- 1 bath
- 1 bed
- 500 sqft
609-195 McCaul Street, Toronto, Ontario • M5T 1W6 • Kensington-Chinatown
- 1 bath
- 1 bed
- 500 sqft
1911-2a Church Street, Toronto, Ontario • M5E 0E1 • Waterfront Communities C08
- 1 bath
- 1 bed
- 500 sqft
PH 01-19 Grand Trunk Crescent, Toronto, Ontario • M5J 3A3 • Waterfront Communities C01
- 1 bath
- 1 bed
- 500 sqft
712-195 McCaul Street, Toronto, Ontario • M5T 1W6 • Kensington-Chinatown
- 1 bath
- 1 bed
- 500 sqft
4002-327 King Street West, Toronto, Ontario • M5V 0W7 • Waterfront Communities C01
- 1 bath
- 1 bed
- 500 sqft
2401-20 Richardson Street, Toronto, Ontario • M5V 0S6 • Waterfront Communities C08
- 1 bath
- 1 bed
- 500 sqft
1209-125 Blue Jays Way, Toronto, Ontario • M5V 0N5 • Waterfront Communities C01
- 1 bath
- 1 bed
- 500 sqft
1707-100 Harbour Street, Toronto, Ontario • M5J 0B5 • Waterfront Communities C01














