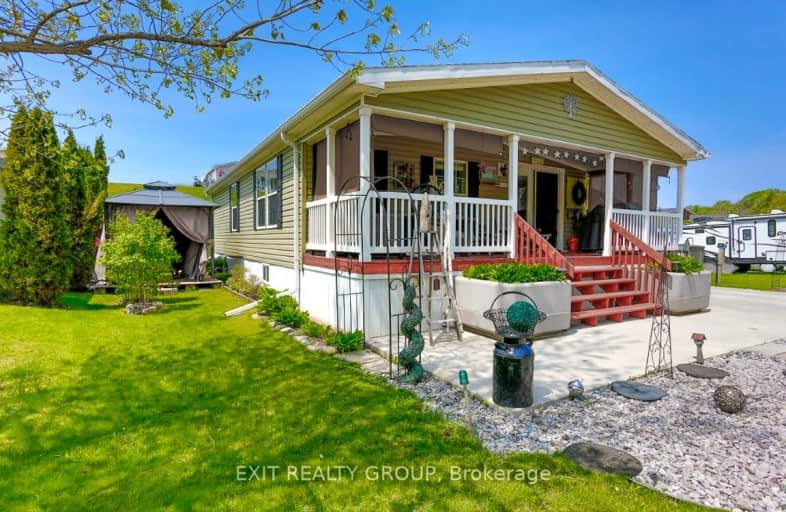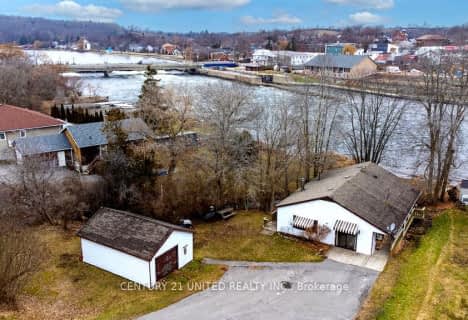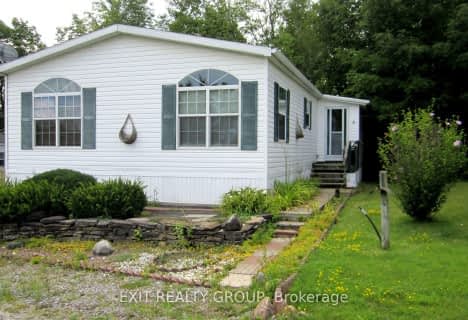Car-Dependent
- Almost all errands require a car.
Somewhat Bikeable
- Almost all errands require a car.

Hastings Public School
Elementary: PublicRoseneath Centennial Public School
Elementary: PublicPercy Centennial Public School
Elementary: PublicSt. Paul Catholic Elementary School
Elementary: CatholicKent Public School
Elementary: PublicNorwood District Public School
Elementary: PublicNorwood District High School
Secondary: PublicPeterborough Collegiate and Vocational School
Secondary: PublicCampbellford District High School
Secondary: PublicAdam Scott Collegiate and Vocational Institute
Secondary: PublicThomas A Stewart Secondary School
Secondary: PublicEast Northumberland Secondary School
Secondary: Public-
McGillicafey's Pub and Eatery
13 Bridge Street N, Hastings, ON K0L 1Y0 2.65km -
Capers Tap House
28 Bridge Street W, Campbellford, ON K0L 1L0 12.32km -
The Stinking Rose Pub & Grindhouse
26 Bridge West, Harcourt, ON K0L 12.33km
-
Coffee Time
2254 County Road 45, Norwood, ON K0L 2V0 10.02km -
Jeannine's BACK TALK CAFE
9 Main Street, Warkworth, ON K0K 3K0 10.65km -
Our Lucky Stars
16 Main Street, Warkworth, ON K0K 3K0 10.66km
-
Sullivan's Pharmacy
71 Hunter Street E, Peterborough, ON K9H 1G4 28.6km -
IDA PHARMACY
829 Chemong Road, Brookdale Plaza, Peterborough, ON K9H 5Z5 30.41km -
Rexall Drug Store
1154 Chemong Road, Peterborough, ON K9H 7J6 31.3km
-
Roma's Pizzeria
8 Water Street, Unit 6, Hastings, ON K0L 1Y0 2.41km -
Banjo's Grill
3 Bridge Street S, Hastings, ON K0L 1Y0 2.45km -
Bridgewater Cafe
16 Bridge St N, Hastings, ON K0L 1Y0 2.68km
-
Peterborough Square
360 George Street N, Peterborough, ON K9H 7E7 29.35km -
Lansdowne Place
645 Lansdowne Street W, Peterborough, ON K9J 7Y5 30.16km -
Giant Tiger
2704 Lakefield Road, Peterborough, ON K9J 6X5 28.77km
-
Fisher's No Frills
15 Canrobert Street, Campbellford, ON K0L 1L0 12.19km -
Sharpe's Food Market
85 Front Street N, Campbellford, ON K0L 1L0 12.7km -
The Grocery Outlet
982 Highway, Suite 7, Peterborough, ON K9J 6X8 24.53km
-
LCBO
Highway 7, Havelock, ON K0L 1Z0 18.38km -
The Beer Store
570 Lansdowne Street W, Peterborough, ON K9J 1Y9 29.96km -
Liquor Control Board of Ontario
879 Lansdowne Street W, Peterborough, ON K9J 1Z5 30.87km
-
Kwik Fill
2551-2557 Delaware Ave 12.76km -
Ultramar Gas
949 Highway 7, Peterborough, ON K9J 6X9 24.76km -
Del Mastro Motors
48 Lansdowne Street West, Peterborough, ON K9J 1Y1 28.64km
-
Galaxy Cinemas
320 Water Street, Peterborough, ON K9H 7N9 29.22km -
Centre Theatre
120 Dundas Street W, Trenton, ON K8V 3P3 36.25km -
Port Hope Drive In
2141 Theatre Road, Cobourg, ON K9A 4J7 42.16km
-
Peterborough Public Library
345 Aylmer Street N, Peterborough, ON K9H 3V7 29.66km -
Marmora Public Library
37 Forsyth St, Marmora, ON K0K 2M0 30.67km -
County of Prince Edward Public Library, Picton Branch
208 Main Street, Picton, ON K0K 2T0 71.67km
-
Peterborough Regional Health Centre
1 Hospital Drive, Peterborough, ON K9J 7C6 31.41km -
Northumberland Hills Hospital
1000 Depalma Drive, Cobourg, ON K9A 5W6 39.45km -
Quinte Health Care Belleville General Hospital
265 Dundas Street E, Belleville, ON K8N 5A9 48.78km
-
Lock 15 - Lower Healy Falls
ON 16.82km -
Lower Healey Falls
Campbellford ON 16.94km -
Crowe River Conservation Area
670 Crowe River Rd, Marmora ON K0K 2M0 18.77km
-
RBC Royal Bank
19 Front St, Hastings ON K0L 1Y0 2.66km -
RBC Royal Bank
36 Main St, Warkworth ON K0K 3K0 10.75km -
CIBC
4459 Hwy, Norwood ON K0L 2V0 12.22km
- 2 bath
- 2 bed
- 700 sqft
#5-152 Concession Road 11 W, Trent Hills, Ontario • K0L 1Y0 • Hastings
- 2 bath
- 2 bed
- 700 sqft
#7-152 Concession Road 11 W, Trent Hills, Ontario • K0L 1Y0 • Rural Trent Hills
- 1 bath
- 2 bed
- 700 sqft
#a-152 Concession Road 11 West, Trent Hills, Ontario • K0L 1Y0 • Rural Trent Hills
- 1 bath
- 2 bed
- 700 sqft
1165 Rogers Lane, Asphodel-Norwood, Ontario • K0L 2V0 • Rural Asphodel-Norwood















