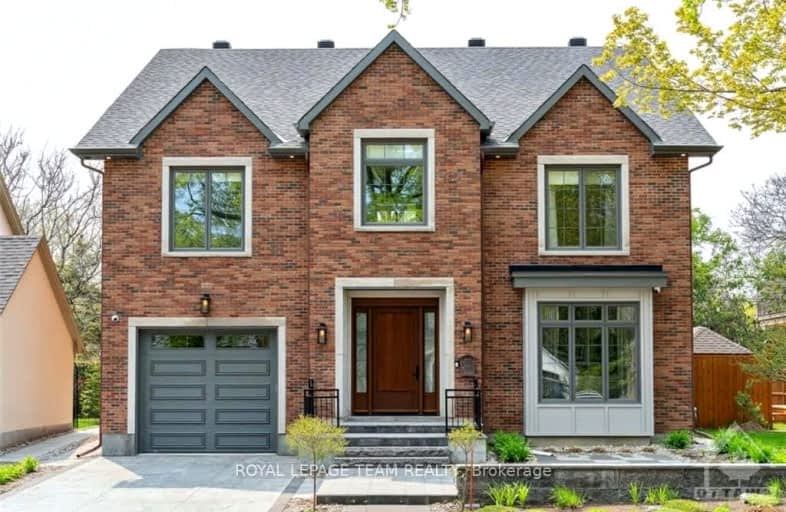Very Walkable
- Most errands can be accomplished on foot.
Excellent Transit
- Most errands can be accomplished by public transportation.
Biker's Paradise
- Daily errands do not require a car.

St Elizabeth Elementary School
Elementary: CatholicW.E. Gowling Public School
Elementary: PublicConnaught Public School
Elementary: PublicHilson Avenue Public School
Elementary: PublicElmdale Public School
Elementary: PublicFisher Park/Summit AS Public School
Elementary: PublicCentre Jules-Léger ÉP Surdité palier
Secondary: ProvincialCentre Jules-Léger ÉP Surdicécité
Secondary: ProvincialCentre Jules-Léger ÉA Difficulté
Secondary: ProvincialNotre Dame High School
Secondary: CatholicNepean High School
Secondary: PublicSt Nicholas Adult High School
Secondary: Catholic-
Clare Park
Ottawa ON K1Z 5M9 0.92km -
Fairmont Dog Park
265 Fairmont Ave (Woodstock & Fairmont), Ottawa ON 1.65km -
Bate Island
K1Y Ottawa (Champlain Bridge), Ottawa ON 2.31km
-
CIBC
103 Richmond Rd (Patricia Ave), Ottawa ON K1Z 0A7 0.63km -
TD Canada Trust ATM
1309 Carling Ave, Ottawa ON K1Z 7L3 0.68km -
TD Bank Financial Group
1236 Wellington St W (at Holland Ave), Ottawa ON K1Y 3A4 0.9km
- 6 bath
- 4 bed
348 PRINCETON Avenue, Carlingwood - Westboro and Area, Ontario • K2A 0M4 • 5104 - McKellar/Highland
- 6 bath
- 4 bed
551 EDISON Avenue, Carlingwood - Westboro and Area, Ontario • K2A 1V5 • 5104 - McKellar/Highland
- — bath
- — bed
550 PICCADILLY Avenue, Tunneys Pasture and Ottawa West, Ontario • K1Y 0J1 • 4303 - Ottawa West







