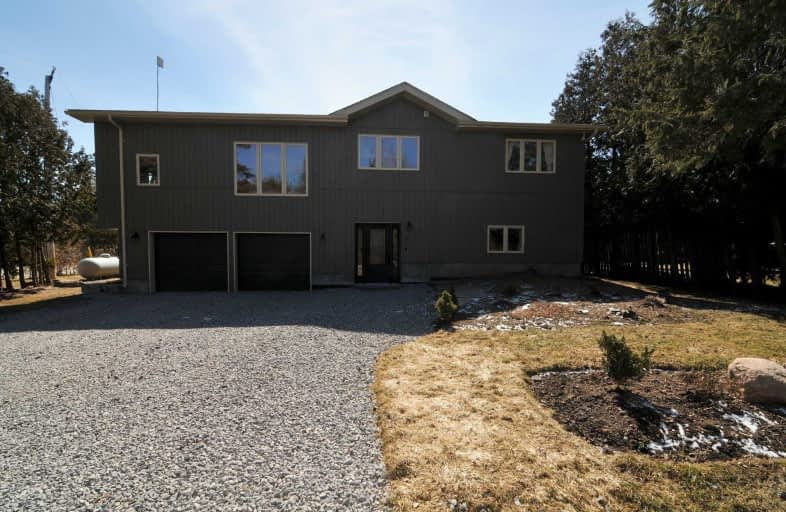Sold on Oct 28, 2019
Note: Property is not currently for sale or for rent.

-
Type: Detached
-
Style: Bungalow-Raised
-
Size: 2000 sqft
-
Lot Size: 75 x 204 Feet
-
Age: No Data
-
Taxes: $4,233 per year
-
Days on Site: 116 Days
-
Added: Oct 29, 2019 (3 months on market)
-
Updated:
-
Last Checked: 3 months ago
-
MLS®#: N4507043
-
Listed By: Sutton group-heritage realty inc., brokerage
This Immaculate Custom Raised Bungalow Is Move In Ready. 30 Minutes To Markham, Steps To Wagner Lake. Open Concept On Private Lot With Beautiful High End Finishes. Heated Garage With Separate Workshop. New 25' X 14' Deck Off The Great Room. A Must See!!
Extras
S/S Gas Stove, Fridge, And S/S Build In Dishwasher, Washer & Dryer, Window Coverings, Upgraded Elfs.
Property Details
Facts for 1 Mustard Street, Uxbridge
Status
Days on Market: 116
Last Status: Sold
Sold Date: Oct 28, 2019
Closed Date: Nov 25, 2019
Expiry Date: Dec 04, 2019
Sold Price: $730,000
Unavailable Date: Oct 28, 2019
Input Date: Jul 04, 2019
Property
Status: Sale
Property Type: Detached
Style: Bungalow-Raised
Size (sq ft): 2000
Area: Uxbridge
Community: Rural Uxbridge
Availability Date: Tba
Inside
Bedrooms: 4
Bathrooms: 3
Kitchens: 1
Rooms: 9
Den/Family Room: Yes
Air Conditioning: None
Fireplace: No
Laundry Level: Upper
Central Vacuum: N
Washrooms: 3
Building
Basement: None
Heat Type: Forced Air
Heat Source: Propane
Exterior: Vinyl Siding
Elevator: N
Water Supply Type: Dug Well
Water Supply: Well
Special Designation: Unknown
Other Structures: Garden Shed
Parking
Driveway: Pvt Double
Garage Spaces: 2
Garage Type: Built-In
Covered Parking Spaces: 6
Total Parking Spaces: 6
Fees
Tax Year: 2018
Tax Legal Description: Plan 664 Lot 7
Taxes: $4,233
Highlights
Feature: Cul De Sac
Feature: Grnbelt/Conserv
Feature: Lake Access
Feature: River/Stream
Feature: Wooded/Treed
Land
Cross Street: Durham Road 1/ Foste
Municipality District: Uxbridge
Fronting On: South
Pool: None
Sewer: Septic
Lot Depth: 204 Feet
Lot Frontage: 75 Feet
Acres: < .50
Rooms
Room details for 1 Mustard Street, Uxbridge
| Type | Dimensions | Description |
|---|---|---|
| Kitchen 2nd | 5.06 x 3.68 | Stainless Steel Appl, Porcelain Floor |
| Dining 2nd | 5.06 x 2.89 | Window, Open Concept, Porcelain Floor |
| Great Rm 2nd | 4.42 x 8.53 | Hardwood Floor, Vaulted Ceiling, Window |
| Exercise 2nd | 2.93 x 5.09 | Cushion Floor, Vaulted Ceiling |
| Office 2nd | 2.90 x 4.11 | Broadloom |
| 2nd Br 2nd | 3.65 x 3.65 | Broadloom |
| 3rd Br 2nd | 5.21 x 3.41 | Broadloom, 2 Pc Bath |
| Master Main | 5.64 x 6.70 | Hardwood Floor, W/I Closet |
| Loft 3rd | 2.90 x 4.11 | Broadloom |
| Laundry 2nd | - | Porcelain Floor |
| XXXXXXXX | XXX XX, XXXX |
XXXX XXX XXXX |
$XXX,XXX |
| XXX XX, XXXX |
XXXXXX XXX XXXX |
$XXX,XXX | |
| XXXXXXXX | XXX XX, XXXX |
XXXXXXX XXX XXXX |
|
| XXX XX, XXXX |
XXXXXX XXX XXXX |
$XXX,XXX | |
| XXXXXXXX | XXX XX, XXXX |
XXXXXXXX XXX XXXX |
|
| XXX XX, XXXX |
XXXXXX XXX XXXX |
$XXX,XXX | |
| XXXXXXXX | XXX XX, XXXX |
XXXXXXXX XXX XXXX |
|
| XXX XX, XXXX |
XXXXXX XXX XXXX |
$XXX,XXX | |
| XXXXXXXX | XXX XX, XXXX |
XXXXXXX XXX XXXX |
|
| XXX XX, XXXX |
XXXXXX XXX XXXX |
$X,XXX,XXX |
| XXXXXXXX XXXX | XXX XX, XXXX | $730,000 XXX XXXX |
| XXXXXXXX XXXXXX | XXX XX, XXXX | $729,900 XXX XXXX |
| XXXXXXXX XXXXXXX | XXX XX, XXXX | XXX XXXX |
| XXXXXXXX XXXXXX | XXX XX, XXXX | $789,900 XXX XXXX |
| XXXXXXXX XXXXXXXX | XXX XX, XXXX | XXX XXXX |
| XXXXXXXX XXXXXX | XXX XX, XXXX | $849,900 XXX XXXX |
| XXXXXXXX XXXXXXXX | XXX XX, XXXX | XXX XXXX |
| XXXXXXXX XXXXXX | XXX XX, XXXX | $969,300 XXX XXXX |
| XXXXXXXX XXXXXXX | XXX XX, XXXX | XXX XXXX |
| XXXXXXXX XXXXXX | XXX XX, XXXX | $1,239,000 XXX XXXX |

St Joseph Catholic School
Elementary: CatholicScott Central Public School
Elementary: PublicSunderland Public School
Elementary: PublicUxbridge Public School
Elementary: PublicQuaker Village Public School
Elementary: PublicJoseph Gould Public School
Elementary: PublicÉSC Pape-François
Secondary: CatholicBrock High School
Secondary: PublicSutton District High School
Secondary: PublicPort Perry High School
Secondary: PublicUxbridge Secondary School
Secondary: PublicStouffville District Secondary School
Secondary: Public

