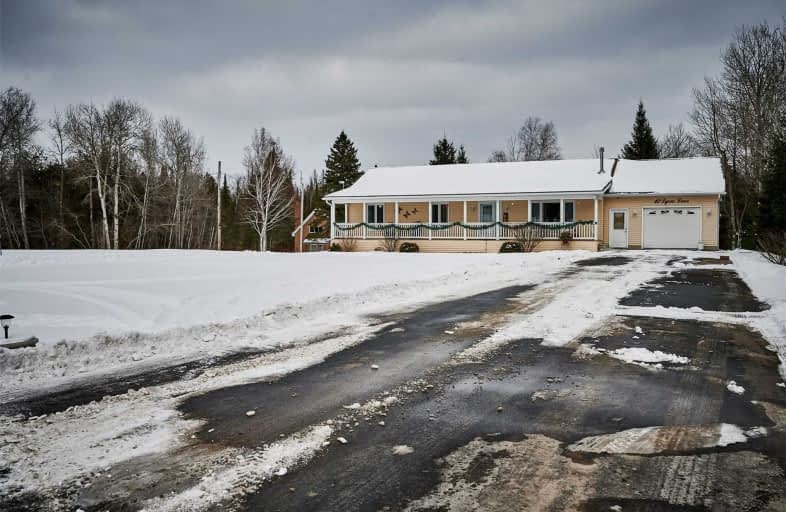Sold on Feb 19, 2021
Note: Property is not currently for sale or for rent.

-
Type: Detached
-
Style: Bungalow-Raised
-
Size: 1100 sqft
-
Lot Size: 100 x 886 Feet
-
Age: 6-15 years
-
Taxes: $4,570 per year
-
Days on Site: 7 Days
-
Added: Feb 12, 2021 (1 week on market)
-
Updated:
-
Last Checked: 2 hours ago
-
MLS®#: N5115000
-
Listed By: Century 21 heritage group ltd., brokerage
Beautiful Custom Bungalow Built By "Quality Homes" Amazing 2 Acre Property With Lawns, Gardens And Forest With Trails To The Dock On Your River Front Giving You Access To Beautiful Wagners Lake! Excell. Long Double Paved Driveway. 9 Years New This Open Concept 3Br/2 Bathroom Home Has W/O To 50Ft Frt. Ver- Anda And W/O To Rear Deck Overlooking The Forest! Shows 10+++ 10 Mins To Uxbridge, Approx. 20 Mins To Hwy 404/Nmkt.
Extras
All Elf, Ss Fridge, D/W, Range, Range Hood/Mw, Abwl, Propane Fire Place, Propane Fp Stove(Lower), Washer & Dryer, Furnace/Hvac, All Window Coverings, Well Pump And Equipment, Water Softner, Filter/Uv Light, Iron Filter
Property Details
Facts for 10 Lyons Lane, Uxbridge
Status
Days on Market: 7
Last Status: Sold
Sold Date: Feb 19, 2021
Closed Date: May 17, 2021
Expiry Date: Jul 12, 2021
Sold Price: $995,000
Unavailable Date: Feb 19, 2021
Input Date: Feb 13, 2021
Prior LSC: Listing with no contract changes
Property
Status: Sale
Property Type: Detached
Style: Bungalow-Raised
Size (sq ft): 1100
Age: 6-15
Area: Uxbridge
Community: Rural Uxbridge
Availability Date: 60/90 Days Tba
Inside
Bedrooms: 3
Bathrooms: 2
Kitchens: 1
Rooms: 7
Den/Family Room: Yes
Air Conditioning: Central Air
Fireplace: Yes
Laundry Level: Main
Washrooms: 2
Building
Basement: Full
Basement 2: Unfinished
Heat Type: Forced Air
Heat Source: Propane
Exterior: Vinyl Siding
Elevator: N
UFFI: No
Water Supply Type: Drilled Well
Water Supply: Well
Special Designation: Unknown
Parking
Driveway: Pvt Double
Garage Spaces: 2
Garage Type: Attached
Covered Parking Spaces: 10
Total Parking Spaces: 11
Fees
Tax Year: 2020
Tax Legal Description: Pt Lt 17 Con 7 Scott Pt2, 40R12794, Uxbridge
Taxes: $4,570
Highlights
Feature: Cul De Sac
Feature: Lake Access
Feature: Level
Feature: River/Stream
Feature: Waterfront
Feature: Wooded/Treed
Land
Cross Street: Durham Rd 1 To Foste
Municipality District: Uxbridge
Fronting On: East
Pool: None
Sewer: Septic
Lot Depth: 886 Feet
Lot Frontage: 100 Feet
Acres: 2-4.99
Waterfront: Direct
Additional Media
- Virtual Tour: http://spotlight.century21.ca/uxbridge-real-estate/10-lyons-lane/unbranded/
Rooms
Room details for 10 Lyons Lane, Uxbridge
| Type | Dimensions | Description |
|---|---|---|
| Great Rm Main | 3.70 x 6.35 | Fireplace, Open Concept, W/O To Sundeck |
| Kitchen Main | 3.20 x 3.70 | Stainless Steel Appl, Pantry, Open Concept |
| Dining Main | 3.70 x 3.85 | W/O To Deck, Open Concept |
| Master Main | 3.70 x 3.70 | Double Closet, Broadloom |
| 2nd Br Main | 3.00 x 3.05 | Broadloom, Closet |
| 3rd Br Main | 2.90 x 3.70 | Closet, Broadloom |
| Laundry Main | 2.30 x 2.70 | |
| Other Lower | 7.80 x 15.85 | Unfinished |
| XXXXXXXX | XXX XX, XXXX |
XXXX XXX XXXX |
$XXX,XXX |
| XXX XX, XXXX |
XXXXXX XXX XXXX |
$XXX,XXX |
| XXXXXXXX XXXX | XXX XX, XXXX | $995,000 XXX XXXX |
| XXXXXXXX XXXXXX | XXX XX, XXXX | $899,900 XXX XXXX |

St Joseph Catholic School
Elementary: CatholicScott Central Public School
Elementary: PublicSunderland Public School
Elementary: PublicUxbridge Public School
Elementary: PublicQuaker Village Public School
Elementary: PublicJoseph Gould Public School
Elementary: PublicÉSC Pape-François
Secondary: CatholicBrock High School
Secondary: PublicSutton District High School
Secondary: PublicPort Perry High School
Secondary: PublicUxbridge Secondary School
Secondary: PublicStouffville District Secondary School
Secondary: Public- 2 bath
- 3 bed
- 1100 sqft
13 Cooks Drive, Uxbridge, Ontario • L0C 1C0 • Rural Uxbridge



