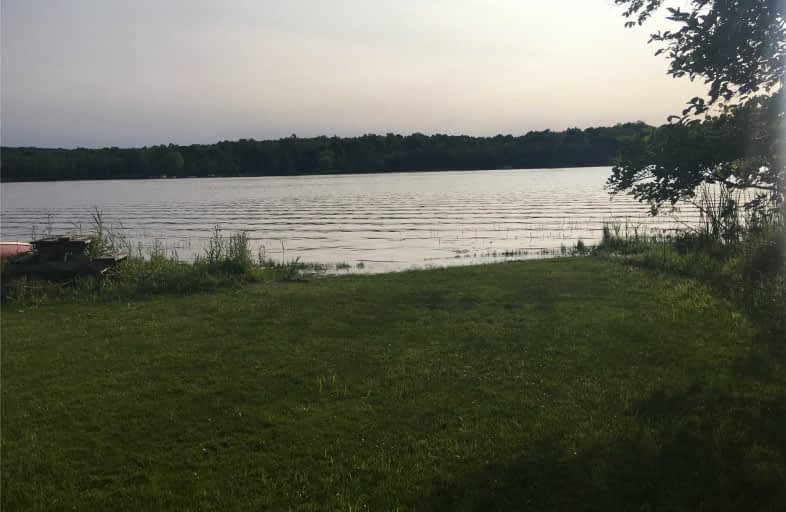Sold on Sep 13, 2019
Note: Property is not currently for sale or for rent.

-
Type: Detached
-
Style: Bungalow
-
Lot Size: 49.46 x 499 Feet
-
Age: 51-99 years
-
Taxes: $3,889 per year
-
Days on Site: 142 Days
-
Added: Sep 13, 2019 (4 months on market)
-
Updated:
-
Last Checked: 3 months ago
-
MLS®#: N4426723
-
Listed By: Coldwell banker - r.m.r. real estate, brokerage
This 1/2 Acre Property Is On The Market After 25+Years With The Same Family.Time For New Owners To Bring This Year Round Home Or Make It A Cottage Back To The Beauty It Once Was.It Features 2+1 Bedrooms, A Full Walkout Basement. Views Of The Lake From The Kitchen, Master And Rec Room. The Waterfront Features A Sandy Hard Bottom Beach. Sheds For Toys/And/Or Your Workshop(One Has A Furnace,As Is).Wood Stove In Basement (As Is).
Extras
Enjoy The View From The Large Deck Off Of The Kitchen.Waterfront This Close To Toronto Is Rare,Live Here Yr Round Or Enjoy As A Weekend Retreat.Awesome Potential.Some Photos From Previous Years Supplied By Seller.Property Being Sold As Is
Property Details
Facts for 100 Pilkey Road, Uxbridge
Status
Days on Market: 142
Last Status: Sold
Sold Date: Sep 13, 2019
Closed Date: Oct 31, 2019
Expiry Date: Sep 23, 2019
Sold Price: $410,000
Unavailable Date: Sep 13, 2019
Input Date: Apr 24, 2019
Property
Status: Sale
Property Type: Detached
Style: Bungalow
Age: 51-99
Area: Uxbridge
Community: Rural Uxbridge
Availability Date: 30/60/Tba
Inside
Bedrooms: 2
Bedrooms Plus: 1
Bathrooms: 1
Kitchens: 1
Rooms: 4
Den/Family Room: No
Air Conditioning: None
Fireplace: Yes
Laundry Level: Lower
Central Vacuum: N
Washrooms: 1
Building
Basement: Part Fin
Basement 2: W/O
Heat Type: Forced Air
Heat Source: Oil
Exterior: Other
Elevator: N
Water Supply Type: Dug Well
Water Supply: Well
Special Designation: Unknown
Other Structures: Garden Shed
Other Structures: Workshop
Parking
Driveway: Private
Garage Type: None
Covered Parking Spaces: 6
Total Parking Spaces: 6
Fees
Tax Year: 2018
Tax Legal Description: Lt 17 Pl749 T/W Co87166, Township Of Uxbridge
Taxes: $3,889
Land
Cross Street: Lakeridge/Concession
Municipality District: Uxbridge
Fronting On: West
Pool: None
Sewer: Septic
Lot Depth: 499 Feet
Lot Frontage: 49.46 Feet
Waterfront: Direct
Rooms
Room details for 100 Pilkey Road, Uxbridge
| Type | Dimensions | Description |
|---|---|---|
| Living Main | - | Dropped Ceiling, Combined W/Dining |
| Dining Main | - | Combined W/Living |
| Kitchen Main | - | Overlook Water, W/O To Deck |
| 2nd Br Main | - | Cathedral Ceiling |
| 3rd Br Main | - | |
| Master Bsmt | - | Overlook Water |
| Rec Bsmt | - | W/O To Yard, Wood Stove |
| Utility Bsmt | - |
| XXXXXXXX | XXX XX, XXXX |
XXXX XXX XXXX |
$XXX,XXX |
| XXX XX, XXXX |
XXXXXX XXX XXXX |
$XXX,XXX |
| XXXXXXXX XXXX | XXX XX, XXXX | $410,000 XXX XXXX |
| XXXXXXXX XXXXXX | XXX XX, XXXX | $434,900 XXX XXXX |

St Joseph Catholic School
Elementary: CatholicScott Central Public School
Elementary: PublicSunderland Public School
Elementary: PublicUxbridge Public School
Elementary: PublicQuaker Village Public School
Elementary: PublicJoseph Gould Public School
Elementary: PublicÉSC Pape-François
Secondary: CatholicBrock High School
Secondary: PublicSutton District High School
Secondary: PublicPort Perry High School
Secondary: PublicUxbridge Secondary School
Secondary: PublicStouffville District Secondary School
Secondary: Public

