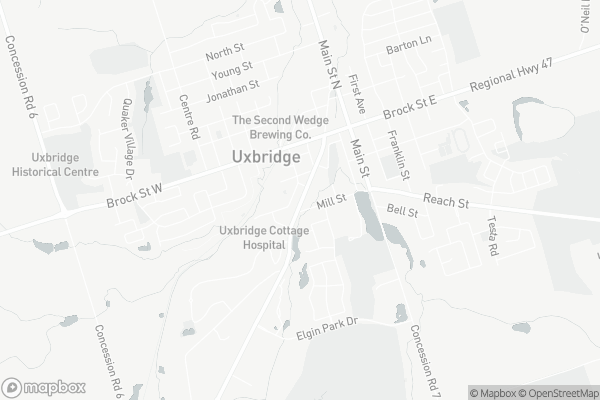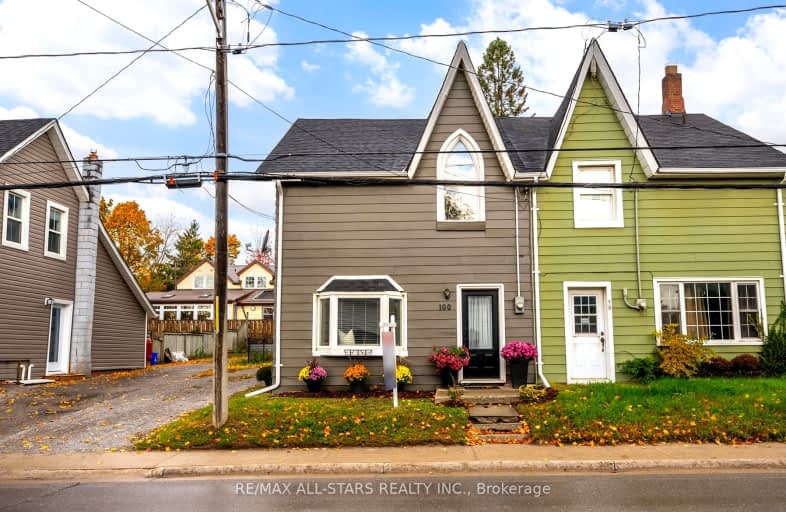Leased on Oct 18, 2023
Note: Property is not currently for sale or for rent.

-
Type: Semi-Detached
-
Style: 2-Storey
-
Lease Term: 1 Year
-
Possession: Flexible
-
All Inclusive: No Data
-
Lot Size: 34.02 x 82.09 Feet
-
Age: 100+ years
-
Days on Site: 6 Days
-
Added: Oct 12, 2023 (6 days on market)
-
Updated:
-
Last Checked: 3 months ago
-
MLS®#: N7211140
-
Listed By: Re/max all-stars realty inc.
Welcome to 100 Toronto St S, in downtown Uxbridge. Ideally located with Go Bus & Durham Transit just steps away, and only a short walk to school, shops, restaurants and entertainment. The bright main floor features hardwood floors, fireplace, high ceilings and laundry. Upstairs you will find a large primary bedroom, a 2nd bedroom & a large 5 pc bath. Enjoy the fully fenced yard with deck and detached workshop.
Extras
Commuting is a breeze with local transit & hwy 407, 404 & 401 all within 25 mins. Updates: New shingles 2020, insulation blown in crawl space 2020, exterior paint 2022. New dishwasher and range hood 2023.
Property Details
Facts for 100 Toronto Street South, Uxbridge
Status
Days on Market: 6
Last Status: Leased
Sold Date: Oct 18, 2023
Closed Date: Dec 01, 2023
Expiry Date: Dec 29, 2023
Sold Price: $2,350
Unavailable Date: Oct 18, 2023
Input Date: Oct 12, 2023
Prior LSC: Listing with no contract changes
Property
Status: Lease
Property Type: Semi-Detached
Style: 2-Storey
Age: 100+
Area: Uxbridge
Community: Uxbridge
Availability Date: Flexible
Inside
Bedrooms: 2
Bathrooms: 1
Kitchens: 1
Rooms: 5
Den/Family Room: No
Air Conditioning: None
Fireplace: Yes
Laundry: Ensuite
Laundry Level: Main
Central Vacuum: N
Washrooms: 1
Utilities
Electricity: Yes
Gas: Yes
Cable: Available
Telephone: Available
Building
Basement: Crawl Space
Heat Type: Other
Heat Source: Gas
Exterior: Alum Siding
Elevator: N
Energy Certificate: N
Private Entrance: Y
Water Supply: Municipal
Special Designation: Unknown
Other Structures: Workshop
Parking
Driveway: Private
Parking Included: Yes
Garage Type: None
Covered Parking Spaces: 2
Total Parking Spaces: 2
Highlights
Feature: Fenced Yard
Feature: Hospital
Feature: Public Transit
Feature: School
Land
Cross Street: Toronto St. S. And M
Municipality District: Uxbridge
Fronting On: West
Pool: None
Sewer: Sewers
Lot Depth: 82.09 Feet
Lot Frontage: 34.02 Feet
Payment Frequency: Monthly
Additional Media
- Virtual Tour: https://vimeo.com/760454192
Rooms
Room details for 100 Toronto Street South, Uxbridge
| Type | Dimensions | Description |
|---|---|---|
| Kitchen Main | 4.07 x 3.93 | Wood Floor, Fireplace, O/Looks Backyard |
| Living Main | 3.97 x 3.51 | Wood Floor, Bay Window, O/Looks Frontyard |
| Foyer Main | 4.00 x 1.95 | Laminate |
| Laundry Main | 2.23 x 1.52 | |
| Prim Bdrm 2nd | 4.17 x 4.55 | Wood Floor, Closet |
| 2nd Br 2nd | 3.93 x 2.64 | Wood Floor, Window |

| XXXXXXXX | XXX XX, XXXX |
XXXXXX XXX XXXX |
$X,XXX |
| XXX XX, XXXX |
XXXXXX XXX XXXX |
$X,XXX | |
| XXXXXXXX | XXX XX, XXXX |
XXXXXX XXX XXXX |
$X,XXX |
| XXX XX, XXXX |
XXXXXX XXX XXXX |
$X,XXX | |
| XXXXXXXX | XXX XX, XXXX |
XXXXXXX XXX XXXX |
|
| XXX XX, XXXX |
XXXXXX XXX XXXX |
$XXX,XXX | |
| XXXXXXXX | XXX XX, XXXX |
XXXXXXX XXX XXXX |
|
| XXX XX, XXXX |
XXXXXX XXX XXXX |
$XXX,XXX | |
| XXXXXXXX | XXX XX, XXXX |
XXXX XXX XXXX |
$XXX,XXX |
| XXX XX, XXXX |
XXXXXX XXX XXXX |
$XXX,XXX | |
| XXXXXXXX | XXX XX, XXXX |
XXXX XXX XXXX |
$XXX,XXX |
| XXX XX, XXXX |
XXXXXX XXX XXXX |
$XXX,XXX |
| XXXXXXXX XXXXXX | XXX XX, XXXX | $2,350 XXX XXXX |
| XXXXXXXX XXXXXX | XXX XX, XXXX | $2,300 XXX XXXX |
| XXXXXXXX XXXXXX | XXX XX, XXXX | $2,000 XXX XXXX |
| XXXXXXXX XXXXXX | XXX XX, XXXX | $1,975 XXX XXXX |
| XXXXXXXX XXXXXXX | XXX XX, XXXX | XXX XXXX |
| XXXXXXXX XXXXXX | XXX XX, XXXX | $549,900 XXX XXXX |
| XXXXXXXX XXXXXXX | XXX XX, XXXX | XXX XXXX |
| XXXXXXXX XXXXXX | XXX XX, XXXX | $639,900 XXX XXXX |
| XXXXXXXX XXXX | XXX XX, XXXX | $426,500 XXX XXXX |
| XXXXXXXX XXXXXX | XXX XX, XXXX | $410,000 XXX XXXX |
| XXXXXXXX XXXX | XXX XX, XXXX | $300,000 XXX XXXX |
| XXXXXXXX XXXXXX | XXX XX, XXXX | $269,000 XXX XXXX |

Goodwood Public School
Elementary: PublicSt Joseph Catholic School
Elementary: CatholicScott Central Public School
Elementary: PublicUxbridge Public School
Elementary: PublicQuaker Village Public School
Elementary: PublicJoseph Gould Public School
Elementary: PublicÉSC Pape-François
Secondary: CatholicBill Hogarth Secondary School
Secondary: PublicBrooklin High School
Secondary: PublicPort Perry High School
Secondary: PublicUxbridge Secondary School
Secondary: PublicStouffville District Secondary School
Secondary: Public
