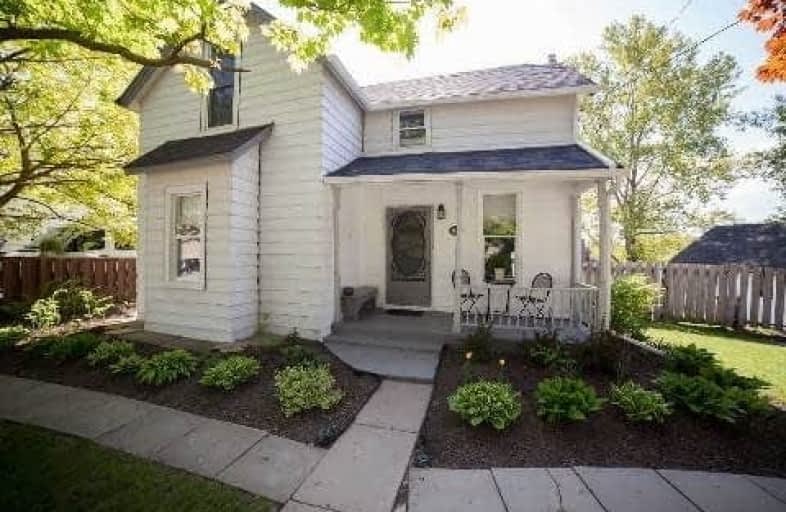Leased on Apr 29, 2018
Note: Property is not currently for sale or for rent.

-
Type: Detached
-
Style: 2-Storey
-
Lease Term: 1 Year
-
Possession: May 1 / Tba
-
All Inclusive: N
-
Lot Size: 70 x 82.35 Feet
-
Age: No Data
-
Days on Site: 11 Days
-
Added: Sep 07, 2019 (1 week on market)
-
Updated:
-
Last Checked: 3 months ago
-
MLS®#: N4100102
-
Listed By: Royal lepage your community realty, brokerage
Available For Lease - Picture Perfect Charming Century Home In Downtown Uxbridge! Close To Schools And Downtown. Beautifully Renovated Kitchen With Marble Flooring, Granite Counters & Island. Pot Lights Throughout. Fully Fenced Private Yard
Extras
Large Private Deck At Rear With W/O From Dining Room To Private Backyard Oasis. Garage In As-Is Condition. Include:Refrigerator, Wine Refrigerator, Dishwasher, Microwave, Washer & Dryer.
Property Details
Facts for 101 Victoria Drive, Uxbridge
Status
Days on Market: 11
Last Status: Leased
Sold Date: Apr 29, 2018
Closed Date: Jun 01, 2018
Expiry Date: Aug 01, 2018
Sold Price: $2,000
Unavailable Date: Apr 29, 2018
Input Date: Apr 18, 2018
Prior LSC: Listing with no contract changes
Property
Status: Lease
Property Type: Detached
Style: 2-Storey
Area: Uxbridge
Community: Uxbridge
Availability Date: May 1 / Tba
Inside
Bedrooms: 3
Bathrooms: 2
Kitchens: 1
Rooms: 7
Den/Family Room: Yes
Air Conditioning: Wall Unit
Fireplace: Yes
Laundry: Ensuite
Washrooms: 2
Utilities
Utilities Included: N
Electricity: Available
Cable: Available
Telephone: Available
Building
Basement: Half
Heat Type: Forced Air
Heat Source: Gas
Exterior: Alum Siding
Private Entrance: Y
Water Supply: Municipal
Special Designation: Unknown
Parking
Driveway: Private
Parking Included: Yes
Garage Type: Other
Covered Parking Spaces: 2
Total Parking Spaces: 2
Fees
Cable Included: No
Central A/C Included: No
Common Elements Included: No
Heating Included: No
Hydro Included: No
Water Included: No
Land
Cross Street: Brock / Toronto St S
Municipality District: Uxbridge
Fronting On: East
Pool: None
Sewer: Sewers
Lot Depth: 82.35 Feet
Lot Frontage: 70 Feet
Payment Frequency: Monthly
Rooms
Room details for 101 Victoria Drive, Uxbridge
| Type | Dimensions | Description |
|---|---|---|
| Kitchen Main | 11.00 x 13.22 | Marble Floor, Granite Counter, Pot Lights |
| Living Main | 12.62 x 13.62 | Hardwood Floor, Bay Window, Pot Lights |
| Family Main | 12.96 x 12.96 | Hardwood Floor, Crown Moulding, Pot Lights |
| Dining Main | 7.20 x 13.12 | Hardwood Floor, Bay Window |
| Master 2nd | 10.50 x 11.22 | Laminate, Closet |
| 2nd Br 2nd | 7.87 x 10.50 | Laminate, Closet |
| 3rd Br 2nd | 8.02 x 10.63 | Laminate, Closet |
| Bathroom 2nd | - | Heated Floor |
| Laundry Bsmt | - |
| XXXXXXXX | XXX XX, XXXX |
XXXXXX XXX XXXX |
$X,XXX |
| XXX XX, XXXX |
XXXXXX XXX XXXX |
$X,XXX | |
| XXXXXXXX | XXX XX, XXXX |
XXXX XXX XXXX |
$XXX,XXX |
| XXX XX, XXXX |
XXXXXX XXX XXXX |
$XXX,XXX |
| XXXXXXXX XXXXXX | XXX XX, XXXX | $2,000 XXX XXXX |
| XXXXXXXX XXXXXX | XXX XX, XXXX | $2,000 XXX XXXX |
| XXXXXXXX XXXX | XXX XX, XXXX | $410,000 XXX XXXX |
| XXXXXXXX XXXXXX | XXX XX, XXXX | $399,900 XXX XXXX |

Goodwood Public School
Elementary: PublicSt Joseph Catholic School
Elementary: CatholicScott Central Public School
Elementary: PublicUxbridge Public School
Elementary: PublicQuaker Village Public School
Elementary: PublicJoseph Gould Public School
Elementary: PublicÉSC Pape-François
Secondary: CatholicBill Hogarth Secondary School
Secondary: PublicBrooklin High School
Secondary: PublicPort Perry High School
Secondary: PublicUxbridge Secondary School
Secondary: PublicStouffville District Secondary School
Secondary: Public

