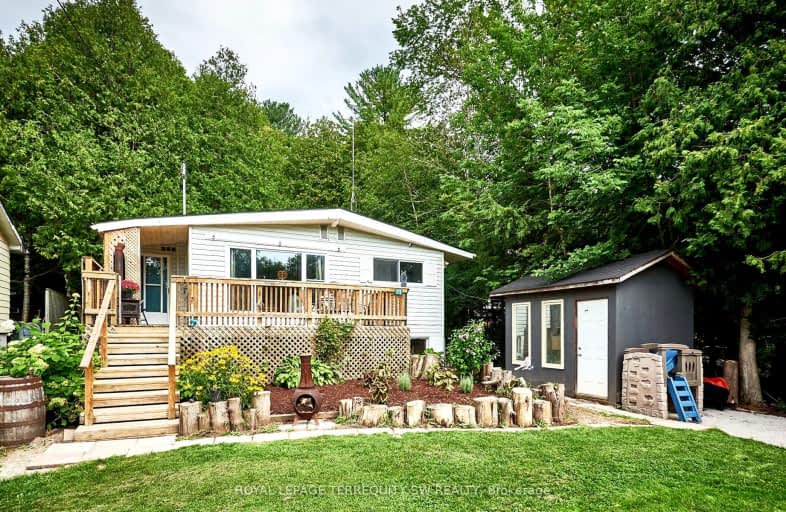Car-Dependent
- Almost all errands require a car.
0
/100
Somewhat Bikeable
- Almost all errands require a car.
7
/100

St Joseph Catholic School
Elementary: Catholic
9.33 km
Scott Central Public School
Elementary: Public
8.78 km
Sunderland Public School
Elementary: Public
9.15 km
Uxbridge Public School
Elementary: Public
9.44 km
Quaker Village Public School
Elementary: Public
9.40 km
Joseph Gould Public School
Elementary: Public
9.14 km
ÉSC Pape-François
Secondary: Catholic
26.76 km
Brock High School
Secondary: Public
17.70 km
Sutton District High School
Secondary: Public
22.56 km
Port Perry High School
Secondary: Public
17.03 km
Uxbridge Secondary School
Secondary: Public
9.03 km
Stouffville District Secondary School
Secondary: Public
27.35 km
-
The Clubhouse
280 Main St N (Technology Square, north on Main St.), Uxbridge ON L9P 1X4 7.71km -
Veterans Memorial Park
Uxbridge ON 9.45km -
Highlands of Durham Games
Uxbridge ON 9.85km
-
CIBC
74 River St, Sunderland ON L0C 1H0 9.42km -
Scotiabank
1 Douglas Rd, Uxbridge ON L9P 1S9 10.88km -
RBC Royal Bank
307 Toronto St S, Uxbridge ON L9P 0B4 11.07km


