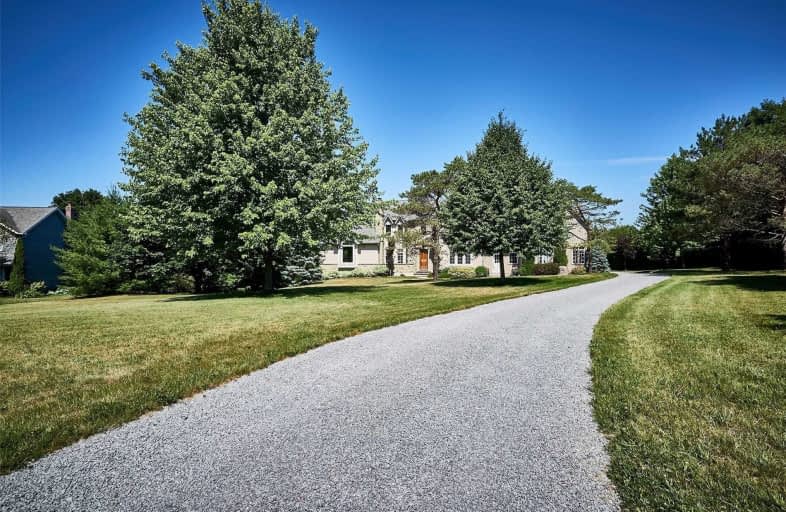Sold on Aug 31, 2020
Note: Property is not currently for sale or for rent.

-
Type: Detached
-
Style: 2-Storey
-
Size: 3500 sqft
-
Lot Size: 2.32 x 0 Acres
-
Age: 6-15 years
-
Taxes: $8,996 per year
-
Days on Site: 10 Days
-
Added: Aug 21, 2020 (1 week on market)
-
Updated:
-
Last Checked: 3 months ago
-
MLS®#: N4881174
-
Listed By: Re/max all-stars realty inc., brokerage
Ultimate Privacy On 2.3 Acre Treed Ravine Lot.Sensational 4700 Sf Masterpiece Turn-Key-Quality Craftsmanship Throughout. Vaulted Ceilings,Dramatic "Tower". Entrance Hall, Oversized Doors & Wndws. Impressive Light Filled Separate Open Concept Suite Features Lrg Principal Rooms ~ Ideal In-Law Suite Or Deluxe Home Office! Many Possibilities W This Floor Plan.Charming Quiet Cul-De-Sac Of Fine Homes Minutes To Uxbridge .Swim,Fish,Canoe In Nearby Wagner Lake !!
Extras
Gar 26' X 24', Wndw Cov's, Elfs, Wtr Softener & Filter, Uv Unit, Furnace 2017, Water Tank (O) 2019, Shingles 2016, Sec System Excl: Pot Rack, Propane Tank Rental ($85/Yr) Hydro $1350 May'19-Apr'20 Propane $3800.Approx Apr'19-Apr'20
Property Details
Facts for 12 Deerfoot Drive, Uxbridge
Status
Days on Market: 10
Last Status: Sold
Sold Date: Aug 31, 2020
Closed Date: Oct 30, 2020
Expiry Date: Oct 31, 2020
Sold Price: $1,450,000
Unavailable Date: Aug 31, 2020
Input Date: Aug 21, 2020
Prior LSC: Listing with no contract changes
Property
Status: Sale
Property Type: Detached
Style: 2-Storey
Size (sq ft): 3500
Age: 6-15
Area: Uxbridge
Community: Uxbridge
Availability Date: 60 Days/Tba
Inside
Bedrooms: 5
Bathrooms: 4
Kitchens: 2
Rooms: 10
Den/Family Room: Yes
Air Conditioning: Central Air
Fireplace: Yes
Laundry Level: Main
Central Vacuum: Y
Washrooms: 4
Utilities
Electricity: Yes
Gas: No
Telephone: Yes
Building
Basement: Unfinished
Heat Type: Radiant
Heat Source: Propane
Exterior: Stone
Exterior: Stucco/Plaster
Elevator: N
Water Supply Type: Drilled Well
Water Supply: Well
Special Designation: Unknown
Parking
Driveway: Pvt Double
Garage Spaces: 2
Garage Type: Detached
Covered Parking Spaces: 8
Total Parking Spaces: 10
Fees
Tax Year: 2019
Tax Legal Description: Pcl 5-1 M1195, Lot 5 Pl M1195
Taxes: $8,996
Highlights
Feature: Cul De Sac
Feature: Lake/Pond
Feature: School Bus Route
Feature: Wooded/Treed
Land
Cross Street: Lakeridge Rd/Davis D
Municipality District: Uxbridge
Fronting On: North
Parcel Number: 268530328
Pool: None
Sewer: Septic
Lot Frontage: 2.32 Acres
Lot Irregularities: 2.32 Acres
Acres: 2-4.99
Additional Media
- Virtual Tour: https://unbranded.youriguide.com/12_deerfoot_dr_sunderland_on
Rooms
Room details for 12 Deerfoot Drive, Uxbridge
| Type | Dimensions | Description |
|---|---|---|
| Great Rm Ground | 5.97 x 5.97 | Cathedral Ceiling, South View, Fireplace |
| Kitchen Ground | 4.39 x 6.00 | W/O To Deck, Family Size Kitchen, Granite Counter |
| Breakfast Ground | 3.04 x 4.23 | W/O To Deck, Open Concept, West View |
| Dining Ground | 3.95 x 5.17 | Wainscoting, Separate Rm, W/O To Deck |
| Living Ground | 3.95 x 5.17 | South View, Coffered Ceiling, Fireplace |
| Master 2nd | 3.84 x 8.11 | Cathedral Ceiling, 4 Pc Ensuite, South View |
| 2nd Br 2nd | 3.04 x 4.97 | W/O To Deck, North View |
| 3rd Br 2nd | 3.32 x 3.84 | North View |
| Foyer Ground | 4.75 x 5.36 | Cathedral Ceiling, 2 Pc Ensuite |
| Living Ground | 6.08 x 7.49 | Combined W/Kitchen, Gas Fireplace, W/O To Patio |
| Master Ground | 3.66 x 4.75 | South View, Closet |
| Br 2nd | 4.75 x 5.36 | Cathedral Ceiling, Closet, O/Looks Living |
| XXXXXXXX | XXX XX, XXXX |
XXXX XXX XXXX |
$X,XXX,XXX |
| XXX XX, XXXX |
XXXXXX XXX XXXX |
$X,XXX,XXX | |
| XXXXXXXX | XXX XX, XXXX |
XXXXXXX XXX XXXX |
|
| XXX XX, XXXX |
XXXXXX XXX XXXX |
$X,XXX,XXX | |
| XXXXXXXX | XXX XX, XXXX |
XXXXXXX XXX XXXX |
|
| XXX XX, XXXX |
XXXXXX XXX XXXX |
$X,XXX,XXX |
| XXXXXXXX XXXX | XXX XX, XXXX | $1,450,000 XXX XXXX |
| XXXXXXXX XXXXXX | XXX XX, XXXX | $1,409,900 XXX XXXX |
| XXXXXXXX XXXXXXX | XXX XX, XXXX | XXX XXXX |
| XXXXXXXX XXXXXX | XXX XX, XXXX | $1,449,900 XXX XXXX |
| XXXXXXXX XXXXXXX | XXX XX, XXXX | XXX XXXX |
| XXXXXXXX XXXXXX | XXX XX, XXXX | $1,549,000 XXX XXXX |

St Joseph Catholic School
Elementary: CatholicScott Central Public School
Elementary: PublicSunderland Public School
Elementary: PublicUxbridge Public School
Elementary: PublicQuaker Village Public School
Elementary: PublicJoseph Gould Public School
Elementary: PublicÉSC Pape-François
Secondary: CatholicBrock High School
Secondary: PublicSutton District High School
Secondary: PublicPort Perry High School
Secondary: PublicUxbridge Secondary School
Secondary: PublicStouffville District Secondary School
Secondary: Public

