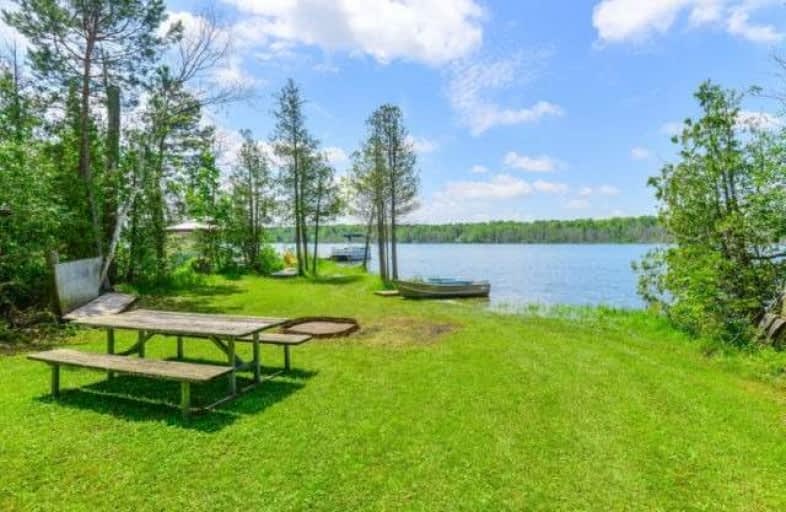Sold on Aug 22, 2020
Note: Property is not currently for sale or for rent.

-
Type: Detached
-
Style: Backsplit 3
-
Lot Size: 51.51 x 506.04 Feet
-
Age: 31-50 years
-
Taxes: $3,950 per year
-
Days on Site: 294 Days
-
Added: Nov 02, 2019 (9 months on market)
-
Updated:
-
Last Checked: 3 months ago
-
MLS®#: N4624670
-
Listed By: Royal lepage signature realty, brokerage
Spectacular Wagner Lake Waterfront Cottage/Year Round Home With 3 Bedroom Custom Built Backsplit. Property Owned By The Same Family Since 1965. Stunning Sunsets From The Vaulted Ceiling Living Room Or Deck And Shoreline. Min From Uxbridge Approx 30 Min To 407/401 And An Hour From Toronto.
Extras
Year Round Access On Dead End Private Road. 1.3 Meter High-Clean Dry Crawlspace With Concrete Slab Floor Under Living, Dining And Kitchen
Property Details
Facts for 120 Pilkey Road, Uxbridge
Status
Days on Market: 294
Last Status: Sold
Sold Date: Aug 22, 2020
Closed Date: Oct 06, 2020
Expiry Date: Sep 30, 2020
Sold Price: $750,000
Unavailable Date: Aug 22, 2020
Input Date: Nov 03, 2019
Prior LSC: Sold
Property
Status: Sale
Property Type: Detached
Style: Backsplit 3
Age: 31-50
Area: Uxbridge
Community: Rural Uxbridge
Availability Date: Flexible
Assessment Amount: $388,000
Assessment Year: 2018
Inside
Bedrooms: 3
Bathrooms: 1
Kitchens: 1
Rooms: 8
Den/Family Room: Yes
Air Conditioning: None
Fireplace: Yes
Washrooms: 1
Building
Basement: Crawl Space
Heat Type: Baseboard
Heat Source: Electric
Exterior: Alum Siding
Water Supply Type: Dug Well
Water Supply: Well
Special Designation: Unknown
Other Structures: Garden Shed
Retirement: N
Parking
Driveway: Private
Garage Type: None
Covered Parking Spaces: 4
Total Parking Spaces: 4
Fees
Tax Year: 2019
Tax Legal Description: Lt25, Pl 749;T/W Co132445
Taxes: $3,950
Highlights
Feature: Beach
Feature: Lake Access
Feature: Lake Backlot
Feature: Waterfront
Land
Cross Street: Lakeridge Rd /Conces
Municipality District: Uxbridge
Fronting On: West
Parcel Number: 268530238
Pool: None
Sewer: Septic
Lot Depth: 506.04 Feet
Lot Frontage: 51.51 Feet
Lot Irregularities: Rear Lot Line Extends
Acres: .50-1.99
Zoning: Sfr
Waterfront: Direct
Water Frontage: 15
Access To Property: Yr Rnd Private Rd
Shoreline: Mixed
Rural Services: Electrical
Additional Media
- Virtual Tour: https://unbranded.mediatours.ca/property/120-pilkey-road-sunderland/
Rooms
Room details for 120 Pilkey Road, Uxbridge
| Type | Dimensions | Description |
|---|---|---|
| Living Ground | 4.60 x 5.50 | Cathedral Ceiling, Overlook Water, Fireplace |
| Dining Ground | 2.50 x 3.00 | Cathedral Ceiling, Overlook Water, Parquet Floor |
| Kitchen Ground | 2.35 x 2.50 | Linoleum, Galley Kitchen, Laminate |
| Master Upper | 3.50 x 4.00 | Cathedral Ceiling, Closet, Laminate |
| 2nd Br Upper | 2.90 x 3.50 | Cathedral Ceiling, Closet, Laminate |
| 3rd Br Upper | 2.80 x 3.50 | Cathedral Ceiling, Closet, Laminate |
| Family Lower | 5.40 x 6.20 | Fireplace, Parquet Floor |
| XXXXXXXX | XXX XX, XXXX |
XXXX XXX XXXX |
$XXX,XXX |
| XXX XX, XXXX |
XXXXXX XXX XXXX |
$XXX,XXX | |
| XXXXXXXX | XXX XX, XXXX |
XXXXXXXX XXX XXXX |
|
| XXX XX, XXXX |
XXXXXX XXX XXXX |
$XXX,XXX |
| XXXXXXXX XXXX | XXX XX, XXXX | $750,000 XXX XXXX |
| XXXXXXXX XXXXXX | XXX XX, XXXX | $778,800 XXX XXXX |
| XXXXXXXX XXXXXXXX | XXX XX, XXXX | XXX XXXX |
| XXXXXXXX XXXXXX | XXX XX, XXXX | $798,000 XXX XXXX |

St Joseph Catholic School
Elementary: CatholicScott Central Public School
Elementary: PublicSunderland Public School
Elementary: PublicUxbridge Public School
Elementary: PublicQuaker Village Public School
Elementary: PublicJoseph Gould Public School
Elementary: PublicÉSC Pape-François
Secondary: CatholicBrock High School
Secondary: PublicSutton District High School
Secondary: PublicPort Perry High School
Secondary: PublicUxbridge Secondary School
Secondary: PublicStouffville District Secondary School
Secondary: Public

