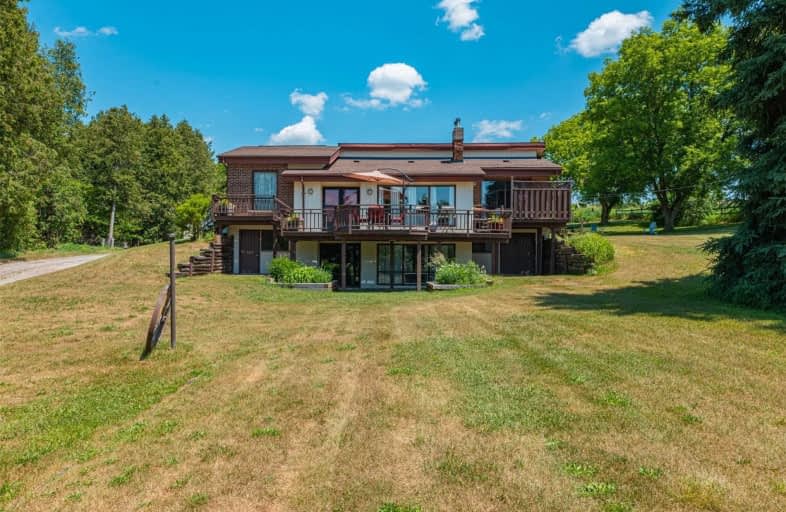Sold on Aug 03, 2020
Note: Property is not currently for sale or for rent.

-
Type: Detached
-
Style: Backsplit 4
-
Lot Size: 150 x 605 Feet
-
Age: 31-50 years
-
Taxes: $5,908 per year
-
Days on Site: 27 Days
-
Added: Jul 07, 2020 (3 weeks on market)
-
Updated:
-
Last Checked: 3 months ago
-
MLS®#: N4821299
-
Listed By: Century 21 leading edge realty inc., brokerage
Come Discover This Stunning 2.4 Acres Of Privacy & Tranquility, Featuring A Lovely 3 Bdrm, 2 Bath Home. Inside You'll Find An Open Concept Kitchen Overlooking A Spacious Living Room Full Of Windows And Natural Light; A Master Suite With A Walk In Closet And 4Pc Ensuite. Set Well Back From The Road Your Gated Drive Will Lead You Up To An Amazing Two Car Garage And Workshop. With Fantastic Decks, Covered Patio And Outdoor Space This Property Is Not One To Miss!
Extras
Extras: Furnace 2019, Invisible Fence, Bsmnt Workshop, R/In 2Pc Bath On Lower Level, Gas Hook Up Bbq, Gas Dryer, 5 Min To Town Includes: Appliances, Elf's, Wndw Coverings, Chimney Cleaning Supplies, 1 Gdo, Cvac Excludes: Stoplight On Garage
Property Details
Facts for 12329 York Durham Line, Uxbridge
Status
Days on Market: 27
Last Status: Sold
Sold Date: Aug 03, 2020
Closed Date: Oct 01, 2020
Expiry Date: Sep 30, 2020
Sold Price: $850,000
Unavailable Date: Aug 03, 2020
Input Date: Jul 07, 2020
Property
Status: Sale
Property Type: Detached
Style: Backsplit 4
Age: 31-50
Area: Uxbridge
Community: Rural Uxbridge
Availability Date: Tbd
Inside
Bedrooms: 3
Bedrooms Plus: 1
Bathrooms: 2
Kitchens: 1
Rooms: 6
Den/Family Room: Yes
Air Conditioning: Central Air
Fireplace: Yes
Laundry Level: Lower
Central Vacuum: Y
Washrooms: 2
Building
Basement: Finished
Basement 2: W/O
Heat Type: Forced Air
Heat Source: Propane
Exterior: Brick
Exterior: Vinyl Siding
Water Supply Type: Drilled Well
Water Supply: Well
Special Designation: Unknown
Parking
Driveway: Private
Garage Spaces: 2
Garage Type: Detached
Covered Parking Spaces: 10
Total Parking Spaces: 12
Fees
Tax Year: 2020
Tax Legal Description: Pt Lt 22 Con 1 Scott, As In D202752 ; Uxbridge
Taxes: $5,908
Land
Cross Street: Queensville & York D
Municipality District: Uxbridge
Fronting On: East
Pool: None
Sewer: Septic
Lot Depth: 605 Feet
Lot Frontage: 150 Feet
Lot Irregularities: 200Ft Wide Along Back
Acres: 2-4.99
Additional Media
- Virtual Tour: https://salisburymedia.ca/12329-york-durham-line-zephyr/
Rooms
Room details for 12329 York Durham Line, Uxbridge
| Type | Dimensions | Description |
|---|---|---|
| Kitchen Main | 3.20 x 3.60 | Vinyl Floor, Breakfast Bar, Open Concept |
| Dining Main | 3.04 x 3.22 | Vinyl Floor, W/O To Patio, Vaulted Ceiling |
| Living Main | 4.26 x 6.90 | Hardwood Floor, Wood Stove, O/Looks Frontyard |
| Master Main | 3.94 x 4.08 | Laminate, W/I Closet, 4 Pc Ensuite |
| 2nd Br Main | 3.07 x 3.56 | Laminate, Closet |
| 3rd Br Main | 2.46 x 3.09 | Laminate, Closet |
| Office Lower | 2.74 x 3.40 | Broadloom, W/O To Patio |
| Other Lower | 3.98 x 8.02 | Broadloom, Access To Garage |
| Family Bsmt | 2.50 x 6.65 | Broadloom, W/W Fireplace, W/O To Patio |
| XXXXXXXX | XXX XX, XXXX |
XXXX XXX XXXX |
$XXX,XXX |
| XXX XX, XXXX |
XXXXXX XXX XXXX |
$XXX,XXX |
| XXXXXXXX XXXX | XXX XX, XXXX | $850,000 XXX XXXX |
| XXXXXXXX XXXXXX | XXX XX, XXXX | $869,900 XXX XXXX |

Black River Public School
Elementary: PublicBallantrae Public School
Elementary: PublicSutton Public School
Elementary: PublicScott Central Public School
Elementary: PublicMount Albert Public School
Elementary: PublicRobert Munsch Public School
Elementary: PublicOur Lady of the Lake Catholic College High School
Secondary: CatholicSutton District High School
Secondary: PublicSacred Heart Catholic High School
Secondary: CatholicKeswick High School
Secondary: PublicHuron Heights Secondary School
Secondary: PublicNewmarket High School
Secondary: Public- 1 bath
- 3 bed
21726 Highway 48, East Gwillimbury, Ontario • L0G 1M0 • Rural East Gwillimbury



