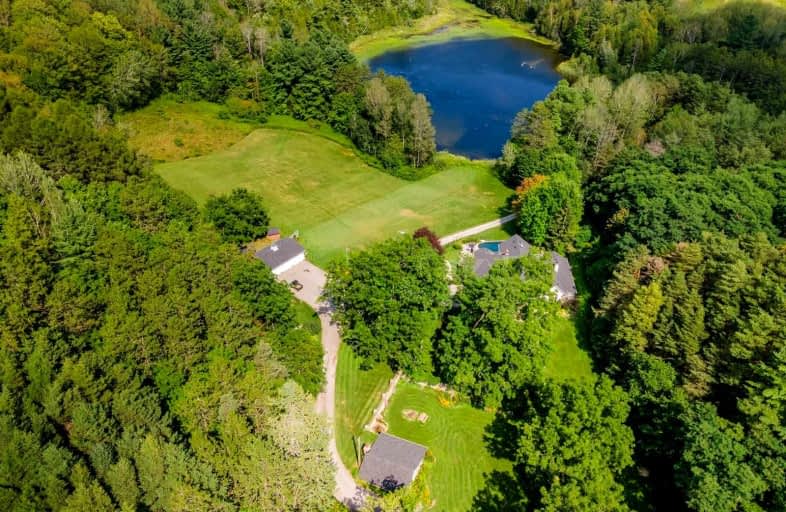Sold on Mar 23, 2022
Note: Property is not currently for sale or for rent.

-
Type: Detached
-
Style: Bungalow
-
Lot Size: 70.43 x 70.43 Acres
-
Age: No Data
-
Taxes: $13,824 per year
-
Days on Site: 153 Days
-
Added: Oct 21, 2021 (5 months on market)
-
Updated:
-
Last Checked: 3 months ago
-
MLS®#: N5409013
-
Listed By: Farquharson realty limited, brokerage
Large Private Sparkling Lake On 70 Mesmerizing Acres In Idyllic Glen Major In South Uxbridge. A Once In A Lifetime Opportunity To Secure A Property Of Incomparable Quality. Superb Architecturally Designed Open Concept Bungalow W/ Exquisite Finishings. Finished Lower Level W/O To Custom Infinity Edge Pool That Visually Blends Seamlessly W/ The Lake View. 8 Garage Spaces, 2 Bedroom Cottage, River, Miles Of Entrancing Trails To Explore & Enjoy.
Extras
Annual Visits From A Nesting Pair Of Swans. This Property Is Truly One Of A Kind! Minutes Away From Glen Major Regional Forest And Ski Resorts. A Short Drive To Local Amenities And Hwy 407.
Property Details
Facts for 1249 Concession 7 Road, Uxbridge
Status
Days on Market: 153
Last Status: Sold
Sold Date: Mar 23, 2022
Closed Date: Sep 15, 2022
Expiry Date: Aug 17, 2022
Sold Price: $5,325,000
Unavailable Date: Mar 23, 2022
Input Date: Oct 21, 2021
Property
Status: Sale
Property Type: Detached
Style: Bungalow
Area: Uxbridge
Community: Rural Uxbridge
Availability Date: Tba
Inside
Bedrooms: 3
Bedrooms Plus: 1
Bathrooms: 5
Kitchens: 1
Rooms: 9
Den/Family Room: Yes
Air Conditioning: Central Air
Fireplace: Yes
Laundry Level: Main
Washrooms: 5
Building
Basement: Fin W/O
Heat Type: Forced Air
Heat Source: Oil
Exterior: Stone
Water Supply Type: Drilled Well
Water Supply: Well
Special Designation: Unknown
Other Structures: Workshop
Parking
Driveway: Private
Garage Spaces: 2
Garage Type: Attached
Covered Parking Spaces: 16
Total Parking Spaces: 18
Fees
Tax Year: 2021
Tax Legal Description: Pt Lt 2 Con 7 Uxbridge Pt 1, 40R9267 ; Uxbridge
Taxes: $13,824
Highlights
Feature: Clear View
Feature: Grnbelt/Conserv
Feature: Lake/Pond
Feature: River/Stream
Feature: Rolling
Feature: Wooded/Treed
Land
Cross Street: Concession Rd 7/Chal
Municipality District: Uxbridge
Fronting On: East
Pool: Inground
Sewer: Septic
Lot Depth: 70.43 Acres
Lot Frontage: 70.43 Acres
Acres: 50-99.99
Additional Media
- Virtual Tour: https://vimeo.com/600316568
Rooms
Room details for 1249 Concession 7 Road, Uxbridge
| Type | Dimensions | Description |
|---|---|---|
| Great Rm Main | 6.73 x 4.91 | Open Concept, 2 Way Fireplace |
| Living Main | 3.68 x 6.12 | Overlook Water, Vaulted Ceiling, Open Concept |
| Kitchen Main | 4.20 x 3.74 | Open Concept, Stone Counter, Stainless Steel Appl |
| Breakfast Main | 3.07 x 3.35 | Combined W/Kitchen, Hardwood Floor, Overlook Water |
| Family Main | 6.94 x 5.42 | Open Concept, Hardwood Floor, 2 Way Fireplace |
| Dining Main | 3.90 x 3.99 | French Doors, West View, Crown Moulding |
| Prim Bdrm Main | 6.33 x 5.36 | Ensuite Bath, Overlook Water, W/O To Balcony |
| 2nd Br Main | 3.07 x 3.96 | Semi Ensuite, Broadloom, Crown Moulding |
| 3rd Br Main | 3.38 x 3.99 | Semi Ensuite, Double Closet, Crown Moulding |
| Rec Lower | 8.44 x 13.92 | Fireplace, W/O To Pool, Open Concept |
| 4th Br Lower | 6.33 x 3.84 | Tile Floor, W/I Closet, Ensuite Bath |
| Other Lower | 2.37 x 5.05 | B/I Shelves |

| XXXXXXXX | XXX XX, XXXX |
XXXX XXX XXXX |
$X,XXX,XXX |
| XXX XX, XXXX |
XXXXXX XXX XXXX |
$X,XXX,XXX | |
| XXXXXXXX | XXX XX, XXXX |
XXXXXXX XXX XXXX |
|
| XXX XX, XXXX |
XXXXXX XXX XXXX |
$X,XXX,XXX |
| XXXXXXXX XXXX | XXX XX, XXXX | $5,325,000 XXX XXXX |
| XXXXXXXX XXXXXX | XXX XX, XXXX | $5,500,000 XXX XXXX |
| XXXXXXXX XXXXXXX | XXX XX, XXXX | XXX XXXX |
| XXXXXXXX XXXXXX | XXX XX, XXXX | $6,000,000 XXX XXXX |

Claremont Public School
Elementary: PublicValley View Public School
Elementary: PublicUxbridge Public School
Elementary: PublicSt Bridget Catholic School
Elementary: CatholicJoseph Gould Public School
Elementary: PublicChris Hadfield P.S. (Elementary)
Elementary: PublicÉcole secondaire Ronald-Marion
Secondary: PublicÉSC Saint-Charles-Garnier
Secondary: CatholicBrooklin High School
Secondary: PublicNotre Dame Catholic Secondary School
Secondary: CatholicUxbridge Secondary School
Secondary: PublicJ Clarke Richardson Collegiate
Secondary: Public
