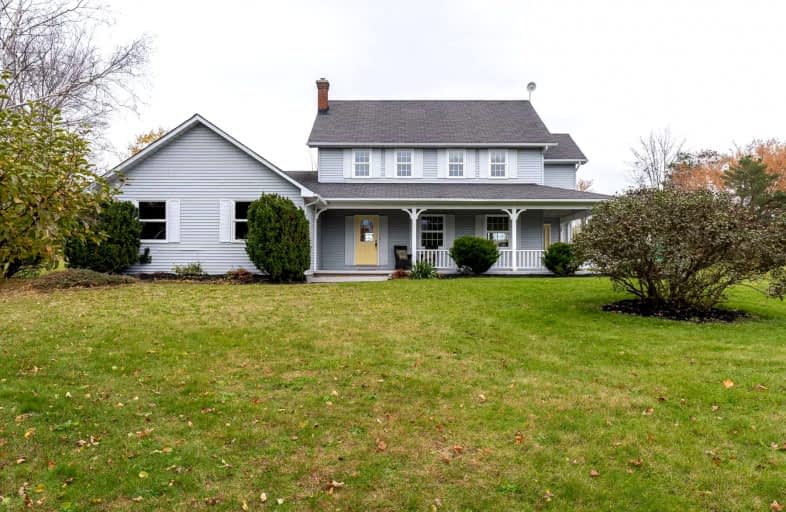Sold on Nov 17, 2021
Note: Property is not currently for sale or for rent.

-
Type: Detached
-
Style: 2-Storey
-
Size: 2000 sqft
-
Lot Size: 86.73 x 101 Metres
-
Age: 31-50 years
-
Taxes: $5,845 per year
-
Days on Site: 7 Days
-
Added: Nov 10, 2021 (1 week on market)
-
Updated:
-
Last Checked: 3 months ago
-
MLS®#: N5428009
-
Listed By: Re/max all-stars realty inc., brokerage
Custom Built Home On 2.1 Acres. Spectacular Sunsets And Views From The Wrap Around Porch. New Carpet, Fantastic Layout ! Family Room With Custom Fireplace Open To Kitchen. Formal Dining Room, Spacious Bedrooms.Lots Of Natural Light. 2400 Sq Ft. Located On A Beautiful Street 10 Min North Of Uxbridge. Minutes To Wagners Lake, Apple Trees Galore .Green House.
Extras
Fridge, Stove, B/I Dishwasher, Washer, Dryer , All Electric Light Fixtures, All Blinds. Woodburning Fireplace, Shed, Greenhouse, Central Vac (As Is), Hwt (Rental) Propane Tanks (Rental)
Property Details
Facts for 13 Deerfoot Drive, Uxbridge
Status
Days on Market: 7
Last Status: Sold
Sold Date: Nov 17, 2021
Closed Date: Jan 31, 2022
Expiry Date: Feb 28, 2022
Sold Price: $1,300,002
Unavailable Date: Nov 17, 2021
Input Date: Nov 10, 2021
Prior LSC: Listing with no contract changes
Property
Status: Sale
Property Type: Detached
Style: 2-Storey
Size (sq ft): 2000
Age: 31-50
Area: Uxbridge
Community: Rural Uxbridge
Availability Date: 60-90 Days Tba
Inside
Bedrooms: 4
Bathrooms: 3
Kitchens: 1
Rooms: 8
Den/Family Room: Yes
Air Conditioning: Central Air
Fireplace: Yes
Laundry Level: Main
Central Vacuum: N
Washrooms: 3
Building
Basement: Full
Heat Type: Forced Air
Heat Source: Propane
Exterior: Vinyl Siding
Energy Certificate: N
Green Verification Status: N
Water Supply Type: Drilled Well
Water Supply: Well
Special Designation: Unknown
Other Structures: Greenhouse
Retirement: N
Parking
Driveway: Private
Garage Spaces: 2
Garage Type: Attached
Covered Parking Spaces: 4
Total Parking Spaces: 6
Fees
Tax Year: 2021
Tax Legal Description: Plan M1195 Lot 17
Taxes: $5,845
Highlights
Feature: Clear View
Feature: Lake/Pond
Feature: School Bus Route
Land
Cross Street: Dur 23-And Victoria
Municipality District: Uxbridge
Fronting On: East
Pool: None
Sewer: Septic
Lot Depth: 101 Metres
Lot Frontage: 86.73 Metres
Lot Irregularities: Irreg. 2 Acres
Acres: 2-4.99
Rooms
Room details for 13 Deerfoot Drive, Uxbridge
| Type | Dimensions | Description |
|---|---|---|
| Living Ground | 4.17 x 5.15 | Broadloom, West View, Picture Window |
| Dining Ground | 3.35 x 3.93 | Broadloom, Picture Window |
| Kitchen Ground | 3.05 x 3.44 | B/I Desk, B/I Dishwasher |
| Breakfast Ground | 3.42 x 4.27 | W/O To Deck, O/Looks Family, B/I Dishwasher |
| Family Ground | 4.02 x 6.67 | Fireplace, Broadloom |
| Prim Bdrm 2nd | 3.95 x 3.96 | Broadloom, W/I Closet, 4 Pc Ensuite |
| 2nd Br 2nd | 3.05 x 3.90 | Broadloom, Double Closet |
| 3rd Br 2nd | 3.02 x 3.20 | Broadloom, Double Closet |
| 4th Br 2nd | 3.87 x 3.17 | Broadloom, Double Closet |
| XXXXXXXX | XXX XX, XXXX |
XXXX XXX XXXX |
$X,XXX,XXX |
| XXX XX, XXXX |
XXXXXX XXX XXXX |
$XXX,XXX |
| XXXXXXXX XXXX | XXX XX, XXXX | $1,300,002 XXX XXXX |
| XXXXXXXX XXXXXX | XXX XX, XXXX | $999,000 XXX XXXX |

St Joseph Catholic School
Elementary: CatholicScott Central Public School
Elementary: PublicSunderland Public School
Elementary: PublicUxbridge Public School
Elementary: PublicQuaker Village Public School
Elementary: PublicJoseph Gould Public School
Elementary: PublicÉSC Pape-François
Secondary: CatholicBrock High School
Secondary: PublicSutton District High School
Secondary: PublicPort Perry High School
Secondary: PublicUxbridge Secondary School
Secondary: PublicStouffville District Secondary School
Secondary: Public

