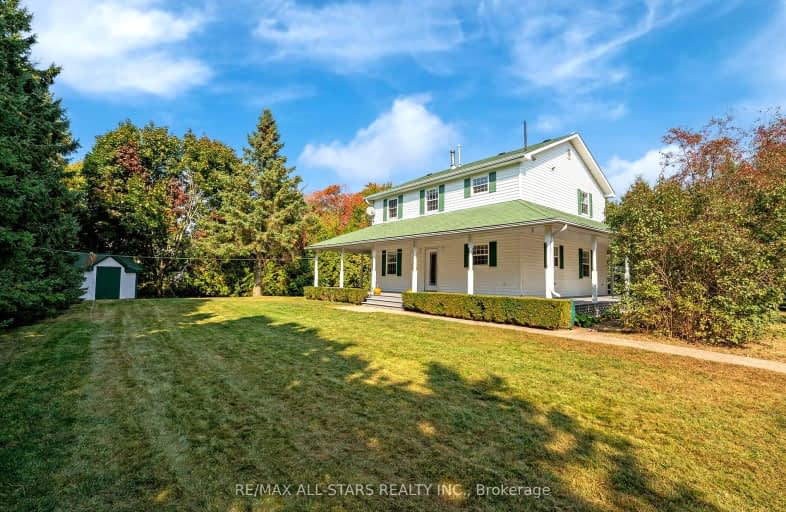Sold on Jan 13, 2025
Note: Property is not currently for sale or for rent.

-
Type: Detached
-
Style: 2-Storey
-
Size: 1500 sqft
-
Lot Size: 100.02 x 234 Feet
-
Age: 16-30 years
-
Taxes: $5,038 per year
-
Days on Site: 48 Days
-
Added: Nov 26, 2024 (1 month on market)
-
Updated:
-
Last Checked: 2 months ago
-
MLS®#: N11066831
-
Listed By: Re/max all-stars realty inc.
This charming country home is situated on a large, private lot surrounded by trees - the full wrap around porch is the perfect place to sit and enjoy the yard. The main floor is inviting with a large, open concept kitchen with centre island and ample storage, stainless steel appliances including the newer fridge, wall oven and dishwasher (2022) as well as a corner cooktop. The dining room space has several windows for a bright inviting space and french doors leading to the spacious living room with crown moulding and hardwood flooring throughout. Upstairs you'll find the large principle bedroom with double closets, the 4 pc main bathroom and convenient 2nd floor laundry with newer washer and dryer (2022) and 2 additional generous sized bedrooms with large closets. Views from the bedrooms are spectacular, take in the fall colours and surrounding fields in these relaxing spaces. **see Features attached to the listing for full details**
Extras
Updates include: Propane Furnace (2020), Hot Water Heater (2020), Roof approx 2010 (per prior listing), Fridge, Wall Oven, Dishwasher, Washer and Dryer (2022), Fibre Internet (2023)
Property Details
Facts for 13196 Regional 1 Road, Uxbridge
Status
Days on Market: 48
Last Status: Sold
Sold Date: Jan 13, 2025
Closed Date: Mar 31, 2025
Expiry Date: May 30, 2025
Sold Price: $849,900
Unavailable Date: Jan 13, 2025
Input Date: Nov 26, 2024
Property
Status: Sale
Property Type: Detached
Style: 2-Storey
Size (sq ft): 1500
Age: 16-30
Area: Uxbridge
Community: Rural Uxbridge
Availability Date: 30-90 days
Inside
Bedrooms: 3
Bathrooms: 2
Kitchens: 1
Rooms: 6
Den/Family Room: No
Air Conditioning: Central Air
Fireplace: No
Laundry Level: Upper
Central Vacuum: Y
Washrooms: 2
Utilities
Electricity: Yes
Gas: No
Cable: No
Telephone: Available
Building
Basement: Full
Basement 2: Unfinished
Heat Type: Forced Air
Heat Source: Propane
Exterior: Vinyl Siding
Water Supply Type: Drilled Well
Water Supply: Well
Special Designation: Unknown
Other Structures: Garden Shed
Parking
Driveway: Private
Garage Type: None
Covered Parking Spaces: 10
Total Parking Spaces: 10
Fees
Tax Year: 2024
Tax Legal Description: PT LT 26, CON 6, SCOTT, PTS 2, 3 & 4, 40R15259
Taxes: $5,038
Highlights
Feature: Level
Feature: School
Feature: School Bus Route
Feature: Wooded/Treed
Land
Cross Street: Durham Rd 1 / Zephyr
Municipality District: Uxbridge
Fronting On: West
Parcel Number: 268750028
Pool: None
Sewer: Septic
Lot Depth: 234 Feet
Lot Frontage: 100.02 Feet
Lot Irregularities: Irregular, per Survey
Acres: .50-1.99
Rooms
Room details for 13196 Regional 1 Road, Uxbridge
| Type | Dimensions | Description |
|---|---|---|
| Kitchen Main | 3.99 x 5.86 | Country Kitchen, Centre Island, W/O To Deck |
| Dining Main | 4.20 x 4.66 | Open Concept, O/Looks Frontyard, Large Window |
| Living Main | 8.19 x 3.56 | French Doors, Crown Moulding, Hardwood Floor |
| Prim Bdrm 2nd | 4.88 x 3.76 | Hardwood Floor, Double Closet, Large Window |
| 2nd Br 2nd | 4.83 x 3.56 | Hardwood Floor, Large Closet |
| 3rd Br 2nd | 3.79 x 3.56 | Hardwood Floor, L-Shaped Room |
| XXXXXXXX | XXX XX, XXXX |
XXXXXX XXX XXXX |
$XXX,XXX |
| XXXXXXXX | XXX XX, XXXX |
XXXXXXX XXX XXXX |
|
| XXX XX, XXXX |
XXXXXX XXX XXXX |
$XXX,XXX | |
| XXXXXXXX | XXX XX, XXXX |
XXXXXXX XXX XXXX |
|
| XXX XX, XXXX |
XXXXXX XXX XXXX |
$X,XXX,XXX |
| XXXXXXXX XXXXXX | XXX XX, XXXX | $849,900 XXX XXXX |
| XXXXXXXX XXXXXXX | XXX XX, XXXX | XXX XXXX |
| XXXXXXXX XXXXXX | XXX XX, XXXX | $899,900 XXX XXXX |
| XXXXXXXX XXXXXXX | XXX XX, XXXX | XXX XXXX |
| XXXXXXXX XXXXXX | XXX XX, XXXX | $1,099,900 XXX XXXX |
Car-Dependent
- Almost all errands require a car.

École élémentaire publique L'Héritage
Elementary: PublicChar-Lan Intermediate School
Elementary: PublicSt Peter's School
Elementary: CatholicHoly Trinity Catholic Elementary School
Elementary: CatholicÉcole élémentaire catholique de l'Ange-Gardien
Elementary: CatholicWilliamstown Public School
Elementary: PublicÉcole secondaire publique L'Héritage
Secondary: PublicCharlottenburgh and Lancaster District High School
Secondary: PublicSt Lawrence Secondary School
Secondary: PublicÉcole secondaire catholique La Citadelle
Secondary: CatholicHoly Trinity Catholic Secondary School
Secondary: CatholicCornwall Collegiate and Vocational School
Secondary: Public

