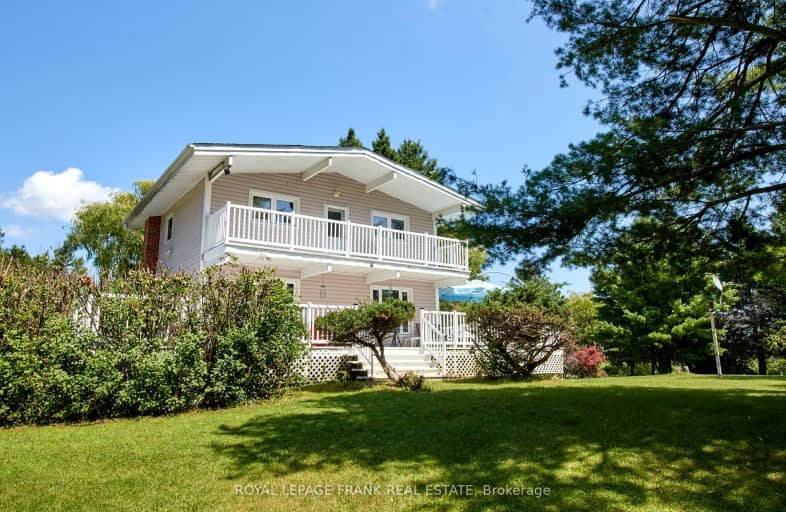Car-Dependent
- Almost all errands require a car.
6
/100
Somewhat Bikeable
- Almost all errands require a car.
21
/100

Claremont Public School
Elementary: Public
8.35 km
Valley View Public School
Elementary: Public
10.03 km
Meadowcrest Public School
Elementary: Public
9.41 km
St Bridget Catholic School
Elementary: Catholic
8.52 km
Brooklin Village Public School
Elementary: Public
9.37 km
Chris Hadfield P.S. (Elementary)
Elementary: Public
8.73 km
ÉSC Saint-Charles-Garnier
Secondary: Catholic
13.23 km
Brooklin High School
Secondary: Public
8.97 km
Port Perry High School
Secondary: Public
12.42 km
Notre Dame Catholic Secondary School
Secondary: Catholic
14.73 km
Uxbridge Secondary School
Secondary: Public
11.56 km
J Clarke Richardson Collegiate
Secondary: Public
14.82 km
-
Vipond Park
100 Vipond Rd, Whitby ON L1M 1K8 9.19km -
Pinecone Park
250 Cachet Blvd, Brooklin ON 9.49km -
Cachet Park
140 Cachet Blvd, Whitby ON 10.55km
-
President's Choice Financial ATM
323 Toronto St S, Uxbridge ON L9P 1N2 10.4km -
RBC Royal Bank
307 Toronto St S, Uxbridge ON L9P 0B4 10.58km -
Scotiabank
685 Taunton Rd E, Whitby ON L1R 2X5 14.34km


