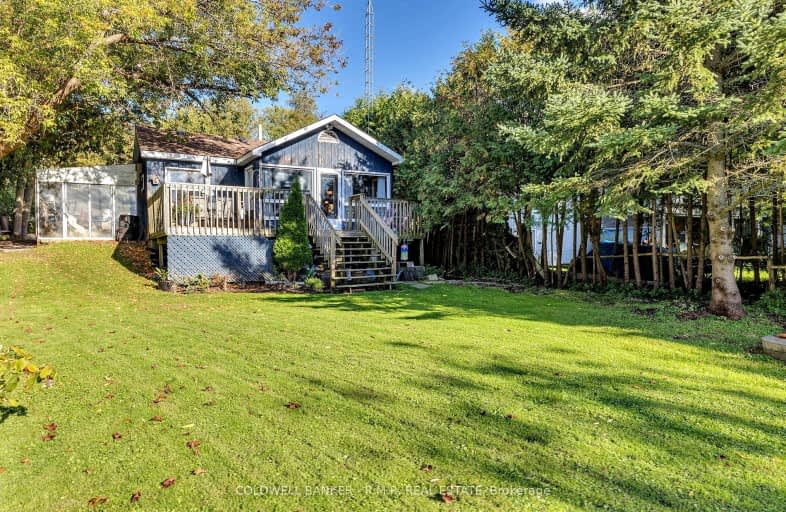
3D Walkthrough
Car-Dependent
- Almost all errands require a car.
0
/100
Somewhat Bikeable
- Almost all errands require a car.
13
/100

St Joseph Catholic School
Elementary: Catholic
9.50 km
Scott Central Public School
Elementary: Public
8.80 km
Sunderland Public School
Elementary: Public
9.08 km
Uxbridge Public School
Elementary: Public
9.62 km
Quaker Village Public School
Elementary: Public
9.57 km
Joseph Gould Public School
Elementary: Public
9.34 km
ÉSC Pape-François
Secondary: Catholic
26.87 km
Brock High School
Secondary: Public
17.56 km
Sutton District High School
Secondary: Public
22.34 km
Port Perry High School
Secondary: Public
17.25 km
Uxbridge Secondary School
Secondary: Public
9.22 km
Stouffville District Secondary School
Secondary: Public
27.46 km
-
The Clubhouse
280 Main St N (Technology Square, north on Main St.), Uxbridge ON L9P 1X4 7.89km -
JG Sand Box
Uxbridge ON 8.91km -
Uxbridge Splash Pad
Uxbridge ON 9.23km
-
CIBC
74 River St, Sunderland ON L0C 1H0 9.34km -
BMO Bank of Montreal
2 Elgin Park Dr, Uxbridge ON L9P 0B1 10.63km -
CIBC
254 Pefferlaw Rd, Pefferlaw ON L0E 1N0 14.78km

