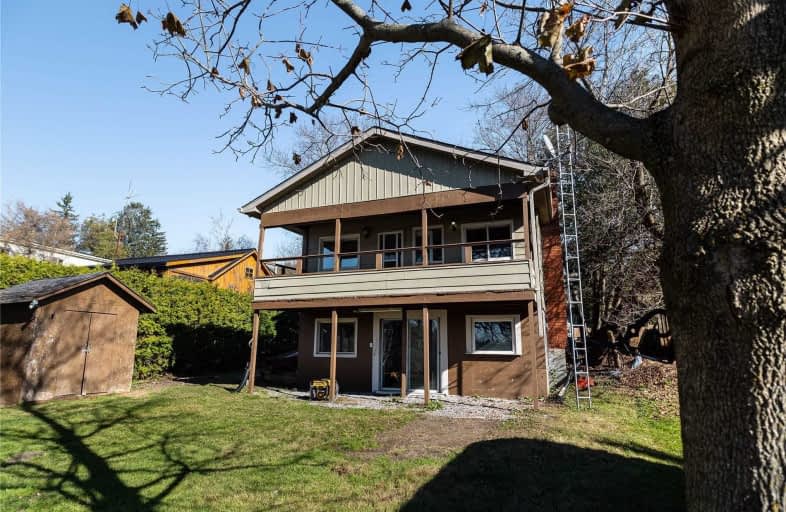Sold on Dec 10, 2020
Note: Property is not currently for sale or for rent.

-
Type: Detached
-
Style: Bungalow-Raised
-
Lot Size: 53 x 506 Feet
-
Age: No Data
-
Taxes: $3,975 per year
-
Days on Site: 35 Days
-
Added: Nov 05, 2020 (1 month on market)
-
Updated:
-
Last Checked: 3 months ago
-
MLS®#: N4980210
-
Listed By: Sutton group-heritage realty inc., brokerage
Live & Enjoy This 2 + 1 Br 2 Bath Raised Bungalow Or Build Your Custom Dream Home From The Plans Attached Building Permit Approved Subject To Minor Variance Located On Sought After Wagners Lake Mins To Uxbridge Open Concept Main Floor Living Room W W/O To Upper Deck & Views Over The Lake Fin Lower Level W 2nd Kitchen In-Law Suite W W/O To Level Lot.2 Wood Buring Fireplaces W Inserts. Updated Kitchens Year Round Access On Private Dead End Road Stunning Sunsets
Extras
2 Fridges 2 Stoves 2 Hood Fans Washer Dryer Elfs Ceiling Fans 2 Garden Sheds Newer Hot (O) And Newer Propane Furnace
Property Details
Facts for 140 Pilkey Road, Uxbridge
Status
Days on Market: 35
Last Status: Sold
Sold Date: Dec 10, 2020
Closed Date: Jan 28, 2021
Expiry Date: Feb 28, 2021
Sold Price: $725,500
Unavailable Date: Dec 10, 2020
Input Date: Nov 05, 2020
Property
Status: Sale
Property Type: Detached
Style: Bungalow-Raised
Area: Uxbridge
Community: Rural Uxbridge
Availability Date: Immediate
Inside
Bedrooms: 2
Bedrooms Plus: 1
Bathrooms: 2
Kitchens: 1
Kitchens Plus: 1
Rooms: 4
Den/Family Room: Yes
Air Conditioning: None
Fireplace: Yes
Washrooms: 2
Building
Basement: Fin W/O
Heat Type: Forced Air
Heat Source: Propane
Exterior: Other
Exterior: Wood
Water Supply: Well
Special Designation: Unknown
Parking
Driveway: Private
Garage Type: None
Covered Parking Spaces: 3
Total Parking Spaces: 3
Fees
Tax Year: 2020
Tax Legal Description: Lot 34 Plan 749 Township Of Uxbridge
Taxes: $3,975
Highlights
Feature: Clear View
Feature: Waterfront
Land
Cross Street: Lakeridge Rd & Conce
Municipality District: Uxbridge
Fronting On: West
Pool: None
Sewer: Septic
Lot Depth: 506 Feet
Lot Frontage: 53 Feet
Zoning: Sr Ep
Waterfront: Direct
Rooms
Room details for 140 Pilkey Road, Uxbridge
| Type | Dimensions | Description |
|---|---|---|
| Living Main | 4.57 x 6.71 | Laminate, Fireplace Insert, W/O To Deck |
| Kitchen Main | 2.74 x 4.80 | Updated |
| Master Main | 2.68 x 2.84 | Laminate, Closet |
| 2nd Br Main | 2.62 x 2.77 | Laminate, Closet |
| Family Lower | 4.27 x 5.55 | Laminate, Fireplace Insert, W/O To Water |
| Kitchen Lower | 2.62 x 2.74 | Ceramic Floor |
| 3rd Br Lower | 4.57 x 2.74 | Laminate |
| XXXXXXXX | XXX XX, XXXX |
XXXX XXX XXXX |
$XXX,XXX |
| XXX XX, XXXX |
XXXXXX XXX XXXX |
$XXX,XXX | |
| XXXXXXXX | XXX XX, XXXX |
XXXX XXX XXXX |
$XXX,XXX |
| XXX XX, XXXX |
XXXXXX XXX XXXX |
$XXX,XXX | |
| XXXXXXXX | XXX XX, XXXX |
XXXXXXX XXX XXXX |
|
| XXX XX, XXXX |
XXXXXX XXX XXXX |
$XXX,XXX |
| XXXXXXXX XXXX | XXX XX, XXXX | $725,500 XXX XXXX |
| XXXXXXXX XXXXXX | XXX XX, XXXX | $749,900 XXX XXXX |
| XXXXXXXX XXXX | XXX XX, XXXX | $599,000 XXX XXXX |
| XXXXXXXX XXXXXX | XXX XX, XXXX | $500,000 XXX XXXX |
| XXXXXXXX XXXXXXX | XXX XX, XXXX | XXX XXXX |
| XXXXXXXX XXXXXX | XXX XX, XXXX | $649,990 XXX XXXX |

St Joseph Catholic School
Elementary: CatholicScott Central Public School
Elementary: PublicSunderland Public School
Elementary: PublicUxbridge Public School
Elementary: PublicQuaker Village Public School
Elementary: PublicJoseph Gould Public School
Elementary: PublicÉSC Pape-François
Secondary: CatholicBrock High School
Secondary: PublicSutton District High School
Secondary: PublicPort Perry High School
Secondary: PublicUxbridge Secondary School
Secondary: PublicStouffville District Secondary School
Secondary: Public

