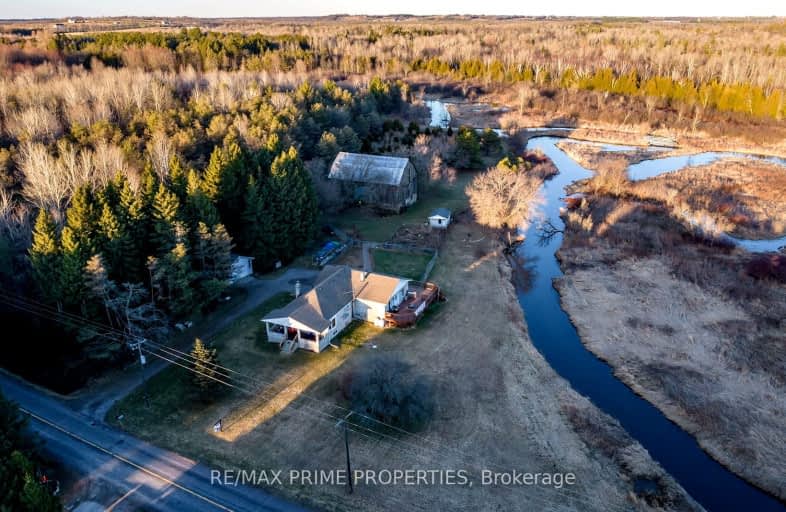Sold on May 24, 2024
Note: Property is not currently for sale or for rent.

-
Type: Detached
-
Style: Bungalow-Raised
-
Lot Size: 671.99 x 3503.35 Feet
-
Age: No Data
-
Taxes: $4,416 per year
-
Days on Site: 23 Days
-
Added: May 01, 2024 (3 weeks on market)
-
Updated:
-
Last Checked: 4 hours ago
-
MLS®#: N8293924
-
Listed By: Re/max prime properties
Solid built raised bungalow on 54 acres, consisting of approx. 7 acres of fenced walking trails, open space and forest all alongside the shores of the Black River and conservation land. Plenty of parking and room for your toys in either the oversized 2-car detached garage or barn. Make this 3-bedroom home yours own with minor cosmetic improvements or take it to the next level the opportunity is endless. Inclusions: Existing fridge, stove (as-is), microwave, dishwasher, washer & dryer, garage door opener, steam shower (as-is), expansive 900 sqft wrap around deck
Extras
Bring your dogs and let them run wild! The property is set up with fully fenced walking trails to keep them safe yet free.
Property Details
Facts for 14009 Concession 1, Uxbridge
Status
Days on Market: 23
Last Status: Sold
Sold Date: May 24, 2024
Closed Date: Aug 15, 2024
Expiry Date: Jul 31, 2024
Sold Price: $1,500,100
Unavailable Date: May 24, 2024
Input Date: May 01, 2024
Property
Status: Sale
Property Type: Detached
Style: Bungalow-Raised
Area: Uxbridge
Community: Rural Uxbridge
Availability Date: mid August
Inside
Bedrooms: 3
Bathrooms: 4
Kitchens: 1
Rooms: 7
Den/Family Room: No
Air Conditioning: Central Air
Fireplace: Yes
Laundry Level: Lower
Washrooms: 4
Building
Basement: Finished
Heat Type: Forced Air
Heat Source: Propane
Exterior: Brick
Exterior: Vinyl Siding
Green Verification Status: Y
Water Supply Type: Drilled Well
Water Supply: Well
Special Designation: Unknown
Other Structures: Barn
Parking
Driveway: Private
Garage Spaces: 2
Garage Type: Detached
Covered Parking Spaces: 10
Total Parking Spaces: 12
Fees
Tax Year: 2023
Tax Legal Description: PT LT 31 CON 1 SCOTT PT 2, 40R10710 S/T INTERESTS IN D265246 ; U
Taxes: $4,416
Highlights
Feature: Fenced Yard
Feature: River/Stream
Land
Cross Street: South Of Ravenshoe /
Municipality District: Uxbridge
Fronting On: East
Parcel Number: 268680023
Pool: None
Sewer: Septic
Lot Depth: 3503.35 Feet
Lot Frontage: 671.99 Feet
Lot Irregularities: 54 Acres
Acres: 50-99.99
Farm: Hobby
Waterfront: Direct
Water Body Name: Black
Water Body Type: River
Easements Restrictions: Conserv Regs
Water Features: Riverfront
Shoreline: Natural
Shoreline Allowance: Owned
Additional Media
- Virtual Tour: https://listings.wylieford.com/sites/14009-york-durham-line-zephyr-on-l0e-1t0-7647969/branded
Rooms
Room details for 14009 Concession 1, Uxbridge
| Type | Dimensions | Description |
|---|---|---|
| Kitchen Main | 5.61 x 3.83 | |
| Dining Main | 2.99 x 3.83 | |
| Living Main | 4.71 x 4.14 | |
| Prim Bdrm Main | 5.58 x 5.04 | 4 Pc Ensuite, W/I Closet |
| Den Main | 3.02 x 3.10 | Combined W/Master |
| Br Main | 12.60 x 2.86 | |
| Br Main | 3.91 x 4.41 | |
| Rec Lower | 7.90 x 6.69 | |
| Utility Lower | 2.62 x 4.48 | |
| Laundry Lower | 2.41 x 3.47 | |
| Utility Lower | 2.25 x 3.49 |
| XXXXXXXX | XXX XX, XXXX |
XXXX XXX XXXX |
$X,XXX,XXX |
| XXX XX, XXXX |
XXXXXX XXX XXXX |
$X,XXX,XXX | |
| XXXXXXXX | XXX XX, XXXX |
XXXXXXXX XXX XXXX |
|
| XXX XX, XXXX |
XXXXXX XXX XXXX |
$X,XXX,XXX |
| XXXXXXXX XXXX | XXX XX, XXXX | $1,500,100 XXX XXXX |
| XXXXXXXX XXXXXX | XXX XX, XXXX | $1,398,000 XXX XXXX |
| XXXXXXXX XXXXXXXX | XXX XX, XXXX | XXX XXXX |
| XXXXXXXX XXXXXX | XXX XX, XXXX | $1,449,900 XXX XXXX |
Car-Dependent
- Almost all errands require a car.

École élémentaire publique L'Héritage
Elementary: PublicChar-Lan Intermediate School
Elementary: PublicSt Peter's School
Elementary: CatholicHoly Trinity Catholic Elementary School
Elementary: CatholicÉcole élémentaire catholique de l'Ange-Gardien
Elementary: CatholicWilliamstown Public School
Elementary: PublicÉcole secondaire publique L'Héritage
Secondary: PublicCharlottenburgh and Lancaster District High School
Secondary: PublicSt Lawrence Secondary School
Secondary: PublicÉcole secondaire catholique La Citadelle
Secondary: CatholicHoly Trinity Catholic Secondary School
Secondary: CatholicCornwall Collegiate and Vocational School
Secondary: Public

