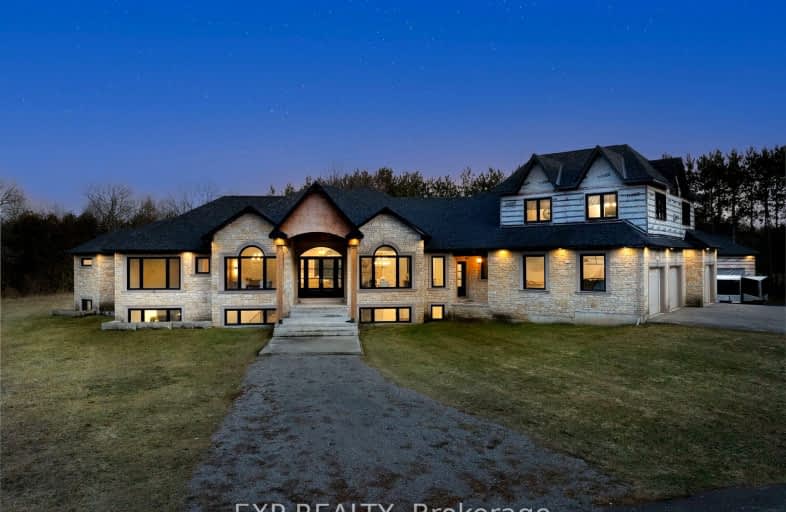Sold on Apr 09, 2024
Note: Property is not currently for sale or for rent.

-
Type: Detached
-
Style: Bungalow
-
Size: 3500 sqft
-
Lot Size: 453.35 x 429.63 Feet
-
Age: 16-30 years
-
Taxes: $14,249 per year
-
Days on Site: 33 Days
-
Added: Mar 07, 2024 (1 month on market)
-
Updated:
-
Last Checked: 3 months ago
-
MLS®#: N8121478
-
Listed By: Exp realty
Private, Gated 5-Acre Property Featuring A Fully Re-Imagined 4467Sqft Executive Residence. Adorned With High-End Custom Finishes & Exceptional Craftsmanship, This Propertys Potential Is Sure To Impress. The Gourmet Chefs Kitchen W/9Ft Island Is Equipped W/Luxury Appliances Incl. Thermador, Miele & The Iconic La Cornue Oven Collection. The Home Has Been Expertly Designed With Hand-Scraped Hardwood Flooring, Custom Palladian Windows & Oversized Doors, Coffered Ceilings, Heated Floors. The Impressive Floorplan Is Suitable For Large Or Extended Families, Incl. A 860Sqft Loft/Nanny Suite, Oversized Primary Suite W/Sitting Area & Two Addtl Generous-Sized Bedrooms W/Ensuites. The 3500Sqft Finished Bsmt W/Sep Entrance & Large Above-Grade Windows Features A Gym, Spa & Oversized Entertainment Area W/Projector & Sound-System Wiring. The Show-Stopping 1900Sqft Detached Heated Triple-Door Garage & Extended Driveway Provides All The Extra Space You Need!
Extras
Finishings Required For Property To Reach Full Potential. Property & Chattels Sold As-Is, Where-Is, No Representations Or Warranties. Pre-Listing Report & Permit Info Avail Via Listing Agent. Alt Address is 14239 York Durham Line, Uxbridge.
Property Details
Facts for 14239 Concession 1 Road, Uxbridge
Status
Days on Market: 33
Last Status: Sold
Sold Date: Apr 09, 2024
Closed Date: Jun 06, 2024
Expiry Date: Jul 07, 2024
Sold Price: $2,802,000
Unavailable Date: Apr 10, 2024
Input Date: Mar 07, 2024
Prior LSC: Listing with no contract changes
Property
Status: Sale
Property Type: Detached
Style: Bungalow
Size (sq ft): 3500
Age: 16-30
Area: Uxbridge
Community: Rural Uxbridge
Availability Date: 60 Days
Inside
Bedrooms: 3
Bedrooms Plus: 1
Bathrooms: 6
Kitchens: 1
Rooms: 8
Den/Family Room: No
Air Conditioning: Central Air
Fireplace: Yes
Laundry Level: Main
Washrooms: 6
Utilities
Electricity: Yes
Gas: No
Telephone: Available
Building
Basement: Finished
Basement 2: Sep Entrance
Heat Type: Forced Air
Heat Source: Grnd Srce
Exterior: Brick
Exterior: Stone
Elevator: N
Water Supply Type: Drilled Well
Water Supply: Well
Special Designation: Unknown
Other Structures: Drive Shed
Other Structures: Workshop
Parking
Driveway: Circular
Garage Spaces: 6
Garage Type: Attached
Covered Parking Spaces: 15
Total Parking Spaces: 21
Fees
Tax Year: 2023
Tax Legal Description: PART LOT 32 CON 1 SCOTT PART 1 40R16267 TOWNSHIP OF UXBRIDGE
Taxes: $14,249
Highlights
Feature: Part Cleared
Land
Cross Street: York-Durham Line/Rav
Municipality District: Uxbridge
Fronting On: East
Parcel Number: 268680021
Pool: None
Sewer: Septic
Lot Depth: 429.63 Feet
Lot Frontage: 453.35 Feet
Lot Irregularities: 4.63 Acres - See Sche
Acres: 2-4.99
Zoning: RU
Additional Media
- Virtual Tour: https://listings.realtyphotohaus.ca/sites/ygvvmkz/unbranded
Rooms
Room details for 14239 Concession 1 Road, Uxbridge
| Type | Dimensions | Description |
|---|---|---|
| Kitchen Main | 3.97 x 8.01 | Hardwood Floor, Coffered Ceiling, Centre Island |
| Living Main | 6.49 x 5.77 | Gas Fireplace, Coffered Ceiling, W/O To Deck |
| Dining Main | 3.68 x 4.21 | Hardwood Floor, Pot Lights, Large Window |
| Office Main | 3.63 x 4.04 | Hardwood Floor, Pot Lights, North View |
| Prim Bdrm Main | 10.05 x 3.80 | Gas Fireplace, 5 Pc Ensuite, W/O To Deck |
| 2nd Br Main | 3.74 x 4.06 | Hardwood Floor, 3 Pc Ensuite, Double Closet |
| 3rd Br Main | 6.77 x 3.25 | Hardwood Floor, 3 Pc Ensuite, His/Hers Closets |
| Loft Upper | 7.58 x 10.68 | Gas Fireplace, 4 Pc Ensuite, Wet Bar |
| Exercise Lower | 6.11 x 5.10 | Hardwood Floor, Pot Lights, Mirrored Walls |
| Family Lower | 7.59 x 5.30 | Hardwood Floor, Pot Lights, Gas Fireplace |
| Media/Ent Lower | 12.40 x 9.78 | Hardwood Floor, Coffered Ceiling, Built-In Speakers |
| Other Lower | 4.18 x 4.98 | Walk-In Bath, 3 Pc Ensuite, Sauna |
| XXXXXXXX | XXX XX, XXXX |
XXXXXX XXX XXXX |
$X,XXX,XXX |
| XXXXXXXX XXXXXX | XXX XX, XXXX | $1,899,000 XXX XXXX |
Car-Dependent
- Almost all errands require a car.

École élémentaire publique L'Héritage
Elementary: PublicChar-Lan Intermediate School
Elementary: PublicSt Peter's School
Elementary: CatholicHoly Trinity Catholic Elementary School
Elementary: CatholicÉcole élémentaire catholique de l'Ange-Gardien
Elementary: CatholicWilliamstown Public School
Elementary: PublicÉcole secondaire publique L'Héritage
Secondary: PublicCharlottenburgh and Lancaster District High School
Secondary: PublicSt Lawrence Secondary School
Secondary: PublicÉcole secondaire catholique La Citadelle
Secondary: CatholicHoly Trinity Catholic Secondary School
Secondary: CatholicCornwall Collegiate and Vocational School
Secondary: Public

