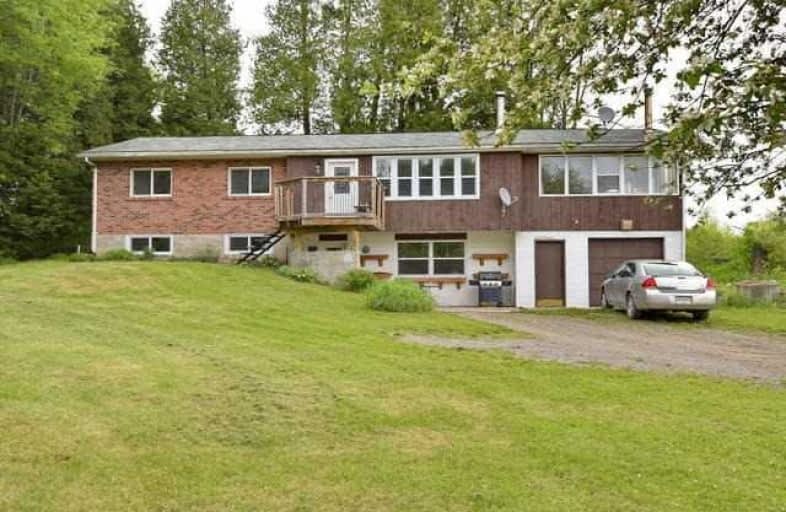Sold on Aug 17, 2017
Note: Property is not currently for sale or for rent.

-
Type: Detached
-
Style: Bungalow-Raised
-
Size: 1500 sqft
-
Lot Size: 25 x 0 Acres
-
Age: 51-99 years
-
Taxes: $6,450 per year
-
Days on Site: 91 Days
-
Added: Sep 07, 2019 (2 months on market)
-
Updated:
-
Last Checked: 2 hours ago
-
MLS®#: N3809660
-
Listed By: Coldwell banker - r.m.r. real estate, brokerage
Bring The Family! Hobbyist Delight. Location,Location! Beautiful Private Setting With Stream,Large Spring Pond,25 Acres Of Mixed Bush,Raised Bungalow W/2 Walkouts,Kitchen Upgraded,Bathrooms Upgraded,Large Master W/4 Pc Shower,Ceramic.Hardwood.Mainly Finished Lower Level.Rr,2 Bedrooms.Numerous Upgrades,Windows,Doors,Bathroom.Add Your Finishing Touches.You Be The Visionary In How You Finish.
Extras
2 Fridges,2 Stoves,Dishwasher (Stainless Steel),Blinds,Woodstove,Hwt,Water Filtration System.
Property Details
Facts for 1429 Concession 3 Road, Uxbridge
Status
Days on Market: 91
Last Status: Sold
Sold Date: Aug 17, 2017
Closed Date: Oct 03, 2017
Expiry Date: Aug 25, 2017
Sold Price: $955,000
Unavailable Date: Aug 17, 2017
Input Date: May 19, 2017
Property
Status: Sale
Property Type: Detached
Style: Bungalow-Raised
Size (sq ft): 1500
Age: 51-99
Area: Uxbridge
Community: Rural Uxbridge
Availability Date: 60 Days
Inside
Bedrooms: 2
Bedrooms Plus: 3
Bathrooms: 3
Kitchens: 1
Rooms: 11
Den/Family Room: No
Air Conditioning: Central Air
Fireplace: Yes
Laundry Level: Main
Central Vacuum: N
Washrooms: 3
Utilities
Electricity: Yes
Gas: No
Cable: No
Telephone: Yes
Building
Basement: Full
Basement 2: W/O
Heat Type: Forced Air
Heat Source: Propane
Exterior: Brick
Exterior: Wood
UFFI: No
Water Supply Type: Bored Well
Water Supply: Well
Special Designation: Unknown
Parking
Driveway: Private
Garage Spaces: 1
Garage Type: Built-In
Covered Parking Spaces: 10
Total Parking Spaces: 10
Fees
Tax Year: 2017
Tax Legal Description: Pt Lt 3,Con 3 Uxbridge As In D40845 Township *
Taxes: $6,450
Highlights
Feature: Lake/Pond
Feature: Wooded/Treed
Land
Cross Street: Durham 21/Brock Rd T
Municipality District: Uxbridge
Fronting On: East
Pool: None
Sewer: Septic
Lot Frontage: 25 Acres
Lot Irregularities: Approximately 25 Acre
Zoning: Rural Residentia
Waterfront: None
Additional Media
- Virtual Tour: http://tour.internetmediasolutions.ca/785854?idx=1
Rooms
Room details for 1429 Concession 3 Road, Uxbridge
| Type | Dimensions | Description |
|---|---|---|
| Kitchen Main | 3.60 x 4.30 | Hardwood Floor, Granite Counter |
| Dining Main | 2.97 x 3.70 | Hardwood Floor, Fireplace, W/O To Deck |
| Living Main | 6.50 x 4.35 | Hardwood Floor |
| Master Main | 4.30 x 3.10 | Hardwood Floor |
| 2nd Br Main | 3.90 x 2.98 | Hardwood Floor |
| Solarium Lower | 10.00 x 7.00 | Wood Floor |
| Family Lower | 3.60 x 6.60 | Wood Stove, W/O To Patio |
| Kitchen Lower | 3.80 x 3.20 | Linoleum |
| 3rd Br Lower | 3.55 x 3.20 | Laminate |
| 4th Br Lower | 3.85 x 3.00 | Laminate |
| Office Lower | 3.20 x 2.85 | Parquet Floor |
| Br Lower | 3.00 x 3.25 | Parquet Floor |
| XXXXXXXX | XXX XX, XXXX |
XXXX XXX XXXX |
$XXX,XXX |
| XXX XX, XXXX |
XXXXXX XXX XXXX |
$X,XXX,XXX |
| XXXXXXXX XXXX | XXX XX, XXXX | $955,000 XXX XXXX |
| XXXXXXXX XXXXXX | XXX XX, XXXX | $1,029,700 XXX XXXX |

Barbara Reid Elementary Public School
Elementary: PublicClaremont Public School
Elementary: PublicGoodwood Public School
Elementary: PublicSummitview Public School
Elementary: PublicSt Brigid Catholic Elementary School
Elementary: CatholicHarry Bowes Public School
Elementary: PublicÉSC Pape-François
Secondary: CatholicBill Hogarth Secondary School
Secondary: PublicUxbridge Secondary School
Secondary: PublicStouffville District Secondary School
Secondary: PublicSt Brother André Catholic High School
Secondary: CatholicMarkham District High School
Secondary: Public

