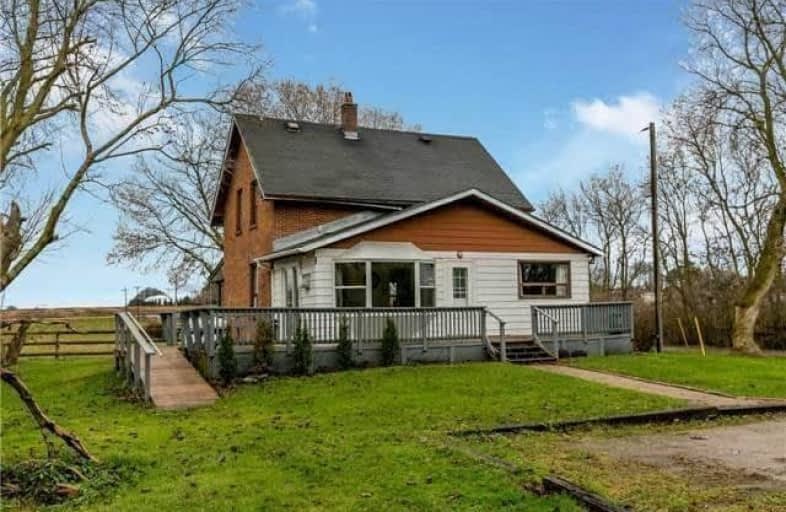Sold on Jan 24, 2019
Note: Property is not currently for sale or for rent.

-
Type: Detached
-
Style: 2-Storey
-
Size: 1500 sqft
-
Lot Size: 480 x 907 Feet
-
Age: No Data
-
Taxes: $2,891 per year
-
Days on Site: 101 Days
-
Added: Sep 07, 2019 (3 months on market)
-
Updated:
-
Last Checked: 3 months ago
-
MLS®#: N4277054
-
Listed By: Century 21 leading edge realty inc., brokerage
Move-In-Ready Beautiful 3-Bedroom Century Home W/ Barn (3 Horse Stalls) On 10 Acres. Ideal Hobby Farm! Centrally Located Between Uxbridge, Newmarket & Keswick. Only 1 Hour To Downtown Toronto; Minutes To Highways 48 And 404. Upgrades Include New Propane Furnace, Well Pump, Dishwasher, Washer/Dryer & Flooring On Main Level. Freshly Painted. Water & Hydro Connected To Barn.
Extras
Municipal Address: 14489 Concession 3 Road, Uxbridge; Includes: All Existing Appliances, Light Fixtures & Window Coverings. Flexible Closing! * 10 Acres: Approx. 480' X 907' (Slightly Irregular) * +/- 500M North Of Zephyr Church
Property Details
Facts for 14489 Concession 3 Road, Uxbridge
Status
Days on Market: 101
Last Status: Sold
Sold Date: Jan 24, 2019
Closed Date: Mar 29, 2019
Expiry Date: Jan 31, 2019
Sold Price: $625,000
Unavailable Date: Jan 24, 2019
Input Date: Oct 15, 2018
Property
Status: Sale
Property Type: Detached
Style: 2-Storey
Size (sq ft): 1500
Area: Uxbridge
Community: Rural Uxbridge
Availability Date: Flexible
Inside
Bedrooms: 3
Bathrooms: 2
Kitchens: 1
Rooms: 6
Den/Family Room: No
Air Conditioning: None
Fireplace: No
Laundry Level: Main
Washrooms: 2
Utilities
Electricity: Yes
Gas: No
Cable: Available
Telephone: Available
Building
Basement: Full
Basement 2: Unfinished
Heat Type: Forced Air
Heat Source: Propane
Exterior: Brick
Exterior: Vinyl Siding
Water Supply: Well
Special Designation: Unknown
Other Structures: Barn
Parking
Driveway: Private
Garage Type: None
Covered Parking Spaces: 20
Total Parking Spaces: 20
Fees
Tax Year: 2018
Tax Legal Description: Con 3 S Pt Lot 33*
Taxes: $2,891
Land
Cross Street: Ravenshoe Rd / Conce
Municipality District: Uxbridge
Fronting On: East
Pool: None
Sewer: Septic
Lot Depth: 907 Feet
Lot Frontage: 480 Feet
Acres: 10-24.99
Waterfront: None
Rooms
Room details for 14489 Concession 3 Road, Uxbridge
| Type | Dimensions | Description |
|---|---|---|
| Living Main | 4.65 x 5.01 | Laminate, Large Window, O/Looks Frontyard |
| Dining Main | 3.50 x 4.62 | Laminate, Large Window, O/Looks Backyard |
| Kitchen Main | 3.66 x 3.05 | Laminate, Backsplash, Stainless Steel Appl |
| Br Main | 3.57 x 3.06 | Laminate, Closet, Window |
| 2nd Br 2nd | 3.45 x 4.63 | Laminate, Closet, Window |
| 3rd Br 2nd | 2.97 x 4.57 | Laminate, Closet, Window |
| XXXXXXXX | XXX XX, XXXX |
XXXX XXX XXXX |
$XXX,XXX |
| XXX XX, XXXX |
XXXXXX XXX XXXX |
$XXX,XXX | |
| XXXXXXXX | XXX XX, XXXX |
XXXXXXX XXX XXXX |
|
| XXX XX, XXXX |
XXXXXX XXX XXXX |
$XXX,XXX | |
| XXXXXXXX | XXX XX, XXXX |
XXXXXXX XXX XXXX |
|
| XXX XX, XXXX |
XXXXXX XXX XXXX |
$XXX,XXX |
| XXXXXXXX XXXX | XXX XX, XXXX | $625,000 XXX XXXX |
| XXXXXXXX XXXXXX | XXX XX, XXXX | $675,000 XXX XXXX |
| XXXXXXXX XXXXXXX | XXX XX, XXXX | XXX XXXX |
| XXXXXXXX XXXXXX | XXX XX, XXXX | $715,000 XXX XXXX |
| XXXXXXXX XXXXXXX | XXX XX, XXXX | XXX XXXX |
| XXXXXXXX XXXXXX | XXX XX, XXXX | $745,000 XXX XXXX |

Black River Public School
Elementary: PublicSutton Public School
Elementary: PublicScott Central Public School
Elementary: PublicMorning Glory Public School
Elementary: PublicMount Albert Public School
Elementary: PublicRobert Munsch Public School
Elementary: PublicOur Lady of the Lake Catholic College High School
Secondary: CatholicSutton District High School
Secondary: PublicSacred Heart Catholic High School
Secondary: CatholicKeswick High School
Secondary: PublicUxbridge Secondary School
Secondary: PublicHuron Heights Secondary School
Secondary: Public

