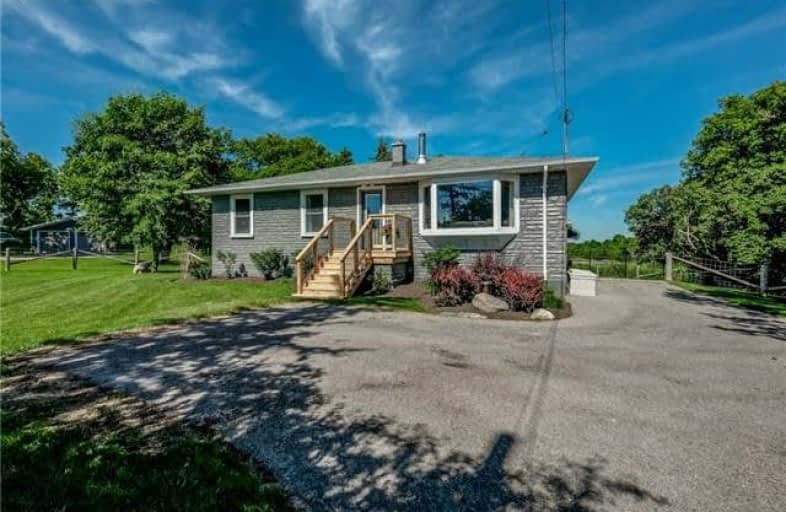Sold on Aug 13, 2018
Note: Property is not currently for sale or for rent.

-
Type: Detached
-
Style: Bungalow
-
Lot Size: 250 x 160 Feet
-
Age: No Data
-
Taxes: $4,275 per year
-
Days on Site: 49 Days
-
Added: Sep 07, 2019 (1 month on market)
-
Updated:
-
Last Checked: 3 months ago
-
MLS®#: N4172351
-
Listed By: Royal lepage connect realty, brokerage
Perfect Country Living Only 20 Minutes To Newmarket, Uxbridge Or Lake Simcoe. Freshly Painted & Updated Top To Bottom. Manicured Gardens W/A Fenced Yard. Recently Built Detached Double Car Garage That Has Been Plumbed For In-Floor Heating But Just Needs A Boiler. New Weepers, 2 Sump Pumps & House Has Been Skinned/Waterproofed. French Drain In Yard. Sliding Glass Door W/O To Deck - Enjoy Relaxing & Watching Neighbours Horses. Bsmt Rec Rm Plumbed For Wet Bar.
Extras
Fridge,Stove,D/Washer,Washer,Dryer,All Electric Light Fixtures,Uv Light, Water Softner,De-Ironer,Charcoal Filtered Water At Sink. Exclude:Tv Wall Mount,Fridge & Freezer In Basement, Bell Satalite Dish, Shelving In Nursery,Mirror In Master**
Property Details
Facts for 14589 Durham Regional Road 39, Uxbridge
Status
Days on Market: 49
Last Status: Sold
Sold Date: Aug 13, 2018
Closed Date: Nov 02, 2018
Expiry Date: Sep 22, 2018
Sold Price: $600,000
Unavailable Date: Aug 13, 2018
Input Date: Jun 25, 2018
Property
Status: Sale
Property Type: Detached
Style: Bungalow
Area: Uxbridge
Community: Rural Uxbridge
Availability Date: 90 Days/Tba
Inside
Bedrooms: 3
Bedrooms Plus: 1
Bathrooms: 2
Kitchens: 1
Rooms: 6
Den/Family Room: Yes
Air Conditioning: Central Air
Fireplace: Yes
Washrooms: 2
Building
Basement: Finished
Basement 2: Sep Entrance
Heat Type: Forced Air
Heat Source: Oil
Exterior: Stucco/Plaster
Water Supply Type: Drilled Well
Water Supply: Well
Special Designation: Unknown
Parking
Driveway: Private
Garage Spaces: 2
Garage Type: Detached
Covered Parking Spaces: 15
Total Parking Spaces: 17
Fees
Tax Year: 2018
Tax Legal Description: Ptlt33 Con 3,Scott,As In D110645;Township Of Uxbri
Taxes: $4,275
Highlights
Feature: Clear View
Feature: Fenced Yard
Feature: Level
Land
Cross Street: Ravenshoe Rd & Regio
Municipality District: Uxbridge
Fronting On: East
Pool: None
Sewer: Septic
Lot Depth: 160 Feet
Lot Frontage: 250 Feet
Rooms
Room details for 14589 Durham Regional Road 39, Uxbridge
| Type | Dimensions | Description |
|---|---|---|
| Kitchen Ground | 2.57 x 3.34 | Hardwood Floor, Ceramic Back Splash |
| Dining Ground | 2.98 x 3.27 | Hardwood Floor, W/O To Deck |
| Living Ground | 4.00 x 5.14 | Hardwood Floor, Wood Stove, Bow Window |
| Master Ground | 3.31 x 3.96 | Hardwood Floor, Closet |
| 2nd Br Ground | 3.00 x 3.17 | Hardwood Floor, Closet |
| 3rd Br Ground | 2.98 x 3.01 | Hardwood Floor, Closet |
| 4th Br Bsmt | 4.01 x 3.42 | Hardwood Floor, Double Closet |
| Rec Bsmt | 6.30 x 3.69 | Hardwood Floor |
| Utility Bsmt | 5.89 x 5.03 |
| XXXXXXXX | XXX XX, XXXX |
XXXX XXX XXXX |
$XXX,XXX |
| XXX XX, XXXX |
XXXXXX XXX XXXX |
$XXX,XXX |
| XXXXXXXX XXXX | XXX XX, XXXX | $600,000 XXX XXXX |
| XXXXXXXX XXXXXX | XXX XX, XXXX | $619,900 XXX XXXX |

Black River Public School
Elementary: PublicSutton Public School
Elementary: PublicScott Central Public School
Elementary: PublicMorning Glory Public School
Elementary: PublicMount Albert Public School
Elementary: PublicRobert Munsch Public School
Elementary: PublicOur Lady of the Lake Catholic College High School
Secondary: CatholicSutton District High School
Secondary: PublicSacred Heart Catholic High School
Secondary: CatholicKeswick High School
Secondary: PublicUxbridge Secondary School
Secondary: PublicHuron Heights Secondary School
Secondary: Public

