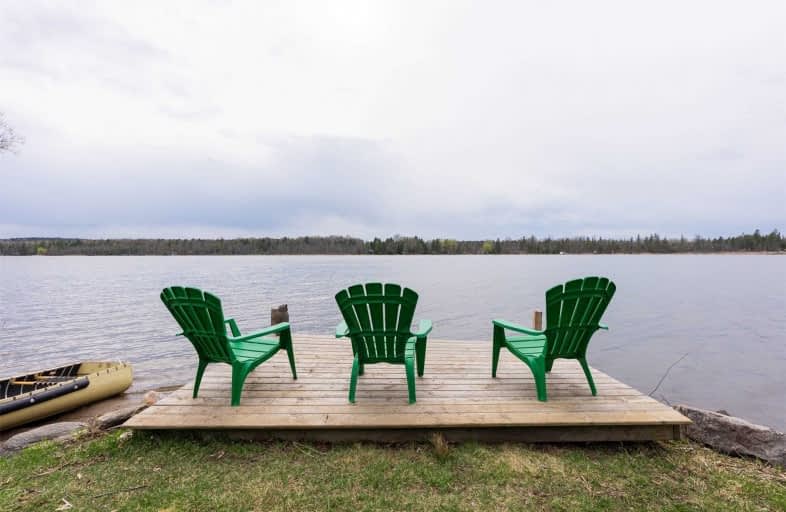Removed on May 01, 2021
Note: Property is not currently for sale or for rent.

-
Type: Detached
-
Style: Bungalow
-
Size: 700 sqft
-
Lot Size: 61.25 x 808 Feet
-
Age: 51-99 years
-
Taxes: $5,389 per year
-
Days on Site: 12 Days
-
Added: Apr 19, 2021 (1 week on market)
-
Updated:
-
Last Checked: 3 months ago
-
MLS®#: N5202455
-
Listed By: Exp realty, brokerage
Beautiful Waterfront Property Within 1 Hour Of Toronto. Truly A Rare Find!. Newly Landscaped Property, Swimmable Shoreline, Mature Trees And Rustic 4 Season Bungalow On 1.14 Acres With 2 Additional Outbuildings. House Has Updated Furnace,Ac System Kinetico Water System , Hardwood Floors, Large Stone Fireplace, Vaulted Ceilings, Largekitchen & Lakeviews From Each Bedroom, Enjoy Swimming, Fishing, Bonfires And Healthy Outdoor Living On Beautiful Wagnerslake!
Extras
16X24 Waterfront A Frame Cabin, 16X 24 Art Studio With Heat And Hydro. 8X8 Garden Shed. Comes With New Dock(2021). Includes Stove, Dishwasher, Washer/Dryer, Window Coverings. New Deck Will Be Built On Bunkie. Owner Has Drawings For Remodel.
Property Details
Facts for 148 Acton Road, Uxbridge
Status
Days on Market: 12
Last Status: Suspended
Sold Date: Jun 23, 2025
Closed Date: Nov 30, -0001
Expiry Date: Jun 19, 2021
Unavailable Date: May 01, 2021
Input Date: Apr 20, 2021
Prior LSC: Listing with no contract changes
Property
Status: Sale
Property Type: Detached
Style: Bungalow
Size (sq ft): 700
Age: 51-99
Area: Uxbridge
Community: Rural Uxbridge
Availability Date: 60-90 Days
Inside
Bedrooms: 3
Bathrooms: 1
Kitchens: 1
Rooms: 7
Den/Family Room: Yes
Air Conditioning: Central Air
Fireplace: Yes
Washrooms: 1
Utilities
Electricity: Yes
Gas: No
Telephone: Yes
Building
Basement: Unfinished
Heat Type: Forced Air
Heat Source: Propane
Exterior: Stucco/Plaster
Water Supply: Well
Special Designation: Unknown
Other Structures: Garden Shed
Parking
Driveway: Circular
Garage Type: None
Covered Parking Spaces: 10
Total Parking Spaces: 10
Fees
Tax Year: 2020
Tax Legal Description: Lt 38 Pl 749 ; Uxbridge
Taxes: $5,389
Highlights
Feature: Beach
Feature: Clear View
Feature: Lake/Pond
Feature: Waterfront
Land
Cross Street: Lakeridge Rd/Concess
Municipality District: Uxbridge
Fronting On: West
Parcel Number: 268530224
Pool: None
Sewer: Septic
Lot Depth: 808 Feet
Lot Frontage: 61.25 Feet
Acres: .50-1.99
Zoning: Single Family
Waterfront: Direct
Water Body Name: Ada
Water Body Type: Lake
Access To Property: Yr Rnd Municpal Rd
Easements Restrictions: Unknown
Water Features: Dock
Water Features: Winterized
Shoreline: Sandy
Rural Services: Garbage Pickup
Rural Services: Pwr-Single Phase
Waterfront Accessory: Bunkie
Water Delivery Features: Uv System
Additional Media
- Virtual Tour: https://www.castlerealestatemarketing.com/148actonroad
Rooms
Room details for 148 Acton Road, Uxbridge
| Type | Dimensions | Description |
|---|---|---|
| Great Rm Main | 5.59 x 4.90 | Hardwood Floor, Vaulted Ceiling, Stone Fireplace |
| Dining Main | - | Overlook Water |
| Kitchen Main | 3.50 x 2.90 | Hardwood Floor |
| Br Main | 4.00 x 3.40 | Overlook Water |
| 2nd Br Main | 4.00 x 2.30 | Overlook Water |
| 3rd Br Main | 3.40 x 2.90 | |
| Den Main | 2.44 x 2.30 |
| XXXXXXXX | XXX XX, XXXX |
XXXXXXX XXX XXXX |
|
| XXX XX, XXXX |
XXXXXX XXX XXXX |
$XXX,XXX | |
| XXXXXXXX | XXX XX, XXXX |
XXXX XXX XXXX |
$XXX,XXX |
| XXX XX, XXXX |
XXXXXX XXX XXXX |
$XXX,XXX | |
| XXXXXXXX | XXX XX, XXXX |
XXXXXXX XXX XXXX |
|
| XXX XX, XXXX |
XXXXXX XXX XXXX |
$XXX,XXX | |
| XXXXXXXX | XXX XX, XXXX |
XXXXXXX XXX XXXX |
|
| XXX XX, XXXX |
XXXXXX XXX XXXX |
$XXX,XXX |
| XXXXXXXX XXXXXXX | XXX XX, XXXX | XXX XXXX |
| XXXXXXXX XXXXXX | XXX XX, XXXX | $990,000 XXX XXXX |
| XXXXXXXX XXXX | XXX XX, XXXX | $599,000 XXX XXXX |
| XXXXXXXX XXXXXX | XXX XX, XXXX | $599,000 XXX XXXX |
| XXXXXXXX XXXXXXX | XXX XX, XXXX | XXX XXXX |
| XXXXXXXX XXXXXX | XXX XX, XXXX | $649,000 XXX XXXX |
| XXXXXXXX XXXXXXX | XXX XX, XXXX | XXX XXXX |
| XXXXXXXX XXXXXX | XXX XX, XXXX | $649,000 XXX XXXX |

St Joseph Catholic School
Elementary: CatholicScott Central Public School
Elementary: PublicSunderland Public School
Elementary: PublicUxbridge Public School
Elementary: PublicQuaker Village Public School
Elementary: PublicJoseph Gould Public School
Elementary: PublicÉSC Pape-François
Secondary: CatholicBrock High School
Secondary: PublicSutton District High School
Secondary: PublicPort Perry High School
Secondary: PublicUxbridge Secondary School
Secondary: PublicStouffville District Secondary School
Secondary: Public

