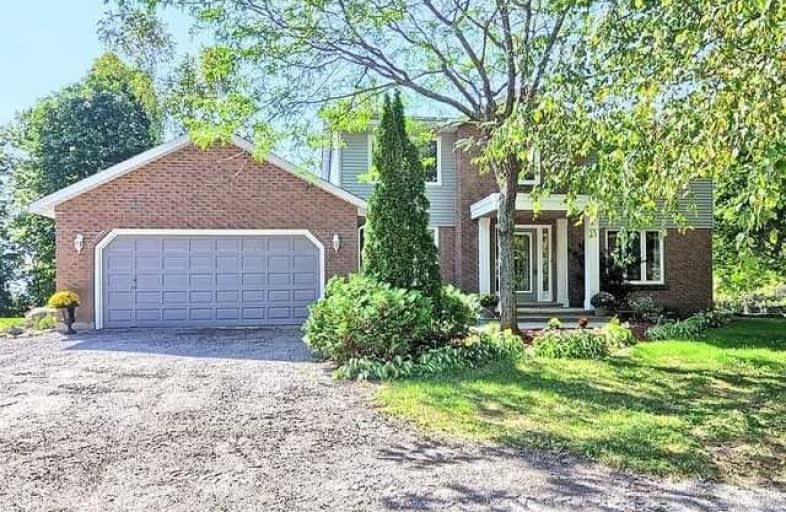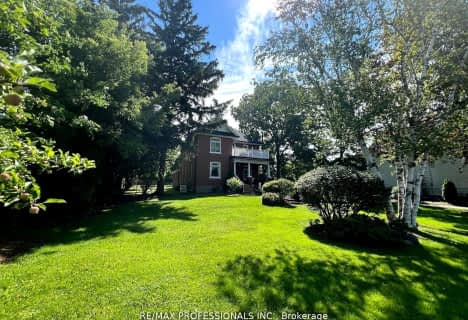Sold on Oct 23, 2017
Note: Property is not currently for sale or for rent.

-
Type: Detached
-
Style: 2-Storey
-
Size: 2500 sqft
-
Lot Size: 8.69 x 0 Acres
-
Age: 31-50 years
-
Taxes: $9,875 per year
-
Days on Site: 34 Days
-
Added: Sep 07, 2019 (1 month on market)
-
Updated:
-
Last Checked: 3 months ago
-
MLS®#: N3936214
-
Listed By: Re/max all-stars realty inc., brokerage
Private Hilltop Setting With View Of Toronto Skyline And Cn Tower. Beautiful Grounds Are Partly Treed With Walking Trail To Back - Nicely Updated Residence. Recent Windows, Baths, Etc. Excellent Location Minutes To 407, Stouffville, Claremont. Pool 16'X32' Solar Blanket Full Sun Exposure. Shop 24'X50' - 12'X12' Door - 14' Ceiling Height - Radiant Propane With Forced Air Elec Backup Heat.
Extras
Hot Tub ,Propane Heaters, All Appliances, Elf, Hwh, Water Softener, Iron Filter, Uv Light, All Pool Equipment. Furnace New Oct'14, Cvac2016, Shingles 2015, Shop Shingles 2016. Propane Tanks(R). Excl: Rolling Over Head Hoist.
Property Details
Facts for 1480 Concession Road 4, Uxbridge
Status
Days on Market: 34
Last Status: Sold
Sold Date: Oct 23, 2017
Closed Date: Nov 30, 2017
Expiry Date: Jan 30, 2018
Sold Price: $1,275,000
Unavailable Date: Oct 23, 2017
Input Date: Sep 22, 2017
Prior LSC: Listing with no contract changes
Property
Status: Sale
Property Type: Detached
Style: 2-Storey
Size (sq ft): 2500
Age: 31-50
Area: Uxbridge
Community: Rural Uxbridge
Availability Date: 30-60 Days
Inside
Bedrooms: 4
Bathrooms: 3
Kitchens: 1
Rooms: 9
Den/Family Room: Yes
Air Conditioning: Central Air
Fireplace: Yes
Laundry Level: Main
Central Vacuum: Y
Washrooms: 3
Utilities
Electricity: Yes
Gas: No
Cable: No
Telephone: Yes
Building
Basement: Part Bsmt
Heat Type: Forced Air
Heat Source: Propane
Exterior: Alum Siding
Exterior: Brick
Elevator: N
Water Supply Type: Drilled Well
Water Supply: Well
Special Designation: Unknown
Other Structures: Drive Shed
Other Structures: Workshop
Parking
Driveway: Circular
Garage Spaces: 2
Garage Type: Attached
Covered Parking Spaces: 10
Total Parking Spaces: 12
Fees
Tax Year: 2017
Tax Legal Description: Pt Lt 3 Conc 3 Uxbridge Pt 1, 40R4992 Uxbridge
Taxes: $9,875
Highlights
Feature: Clear View
Feature: Hospital
Feature: Wooded/Treed
Land
Cross Street: Ux-Pickering Twnln &
Municipality District: Uxbridge
Fronting On: West
Pool: Inground
Sewer: Septic
Lot Frontage: 8.69 Acres
Lot Irregularities: L-Shaped Lot
Waterfront: None
Rooms
Room details for 1480 Concession Road 4, Uxbridge
| Type | Dimensions | Description |
|---|---|---|
| Living Ground | 4.57 x 8.06 | North View, Hardwood Floor |
| Dining Ground | 3.11 x 3.90 | Separate Rm, Hardwood Floor, North View |
| Family Ground | 3.96 x 5.88 | Sunken Bath, Fireplace, O/Looks Pool |
| Kitchen Ground | 5.33 x 5.70 | Irregular Rm, W/O To Pool, O/Looks Family |
| Laundry Ground | 1.64 x 3.35 | W/O To Yard |
| Master Upper | 4.75 x 5.45 | 6 Pc Ensuite, W/I Closet, Hardwood Floor |
| Br Upper | 3.05 x 4.14 | South View |
| Br Upper | 3.05 x 3.78 | North View |
| Br Upper | 2.74 x 3.47 | South View |
| Rec Bsmt | 4.57 x 8.06 |
| XXXXXXXX | XXX XX, XXXX |
XXXX XXX XXXX |
$X,XXX,XXX |
| XXX XX, XXXX |
XXXXXX XXX XXXX |
$X,XXX,XXX |
| XXXXXXXX XXXX | XXX XX, XXXX | $1,275,000 XXX XXXX |
| XXXXXXXX XXXXXX | XXX XX, XXXX | $1,398,800 XXX XXXX |

Barbara Reid Elementary Public School
Elementary: PublicClaremont Public School
Elementary: PublicGoodwood Public School
Elementary: PublicSummitview Public School
Elementary: PublicSt Brigid Catholic Elementary School
Elementary: CatholicHarry Bowes Public School
Elementary: PublicÉSC Pape-François
Secondary: CatholicBill Hogarth Secondary School
Secondary: PublicUxbridge Secondary School
Secondary: PublicStouffville District Secondary School
Secondary: PublicSt Brother André Catholic High School
Secondary: CatholicMarkham District High School
Secondary: Public- 2 bath
- 4 bed
- 2000 sqft
5057 Old Brock Road, Pickering, Ontario • L1Y 1B3 • Rural Pickering



