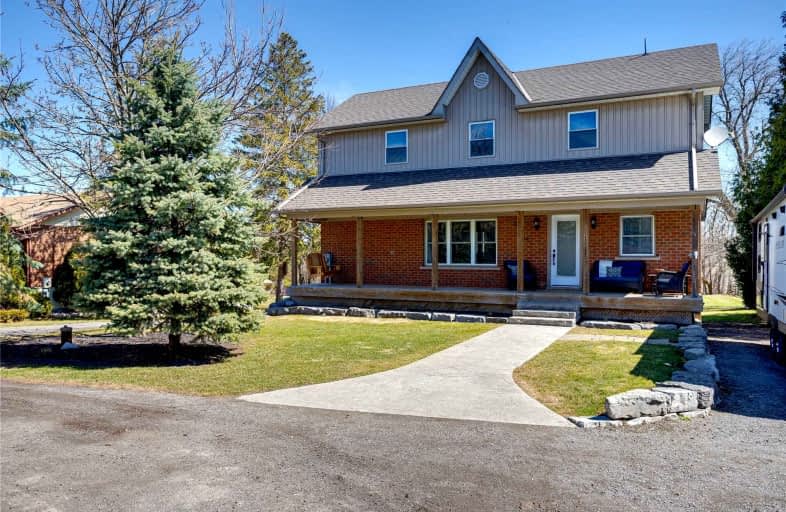Sold on Apr 21, 2022
Note: Property is not currently for sale or for rent.

-
Type: Detached
-
Style: 2-Storey
-
Size: 1500 sqft
-
Lot Size: 97 x 361 Feet
-
Age: 16-30 years
-
Taxes: $4,663 per year
-
Days on Site: 8 Days
-
Added: Apr 13, 2022 (1 week on market)
-
Updated:
-
Last Checked: 3 months ago
-
MLS®#: N5575786
-
Listed By: Right at home realty inc., brokerage
In Rural Uxbridge Country Living But Still Close To The City, This Completely Updated 2 + 2 Bedroom, 3 Washroom Home Has It All Finished W/0 Basement, This Beautiful House Has Been Updated From Top To Bottom. New Kitchen With Granite Counter Tops, New Floors Large Covered Deck Over Looking Spectacular Well Maintained Grounds Where The Kids Can Play And The Dogs Can Run. Large Oversized 1300Sf Heated Shop Don't Miss Out On This One!
Extras
Inclusions: - Fridge, Stove, Dishwasher, Microwave, Washer, Dryer, All Window Blinds, All Electric Light Fixtures Hot Water Tank Owned Exclusions: But Negotiable, Hoist In Shop, Hot Tub, Shop Propane Heater And Fireplace Being Sold As Is.
Property Details
Facts for 14853 Regional 1 Road, Uxbridge
Status
Days on Market: 8
Last Status: Sold
Sold Date: Apr 21, 2022
Closed Date: Jun 30, 2022
Expiry Date: Jun 30, 2022
Sold Price: $1,225,000
Unavailable Date: Apr 21, 2022
Input Date: Apr 13, 2022
Prior LSC: Listing with no contract changes
Property
Status: Sale
Property Type: Detached
Style: 2-Storey
Size (sq ft): 1500
Age: 16-30
Area: Uxbridge
Community: Rural Uxbridge
Inside
Bedrooms: 2
Bedrooms Plus: 2
Bathrooms: 3
Kitchens: 1
Rooms: 4
Den/Family Room: No
Air Conditioning: Central Air
Fireplace: Yes
Laundry Level: Lower
Central Vacuum: Y
Washrooms: 3
Utilities
Electricity: Yes
Gas: No
Cable: Yes
Telephone: Yes
Building
Basement: Fin W/O
Heat Type: Forced Air
Heat Source: Propane
Exterior: Alum Siding
Exterior: Brick
Elevator: N
UFFI: No
Water Supply Type: Drilled Well
Water Supply: Well
Physically Handicapped-Equipped: N
Special Designation: Other
Other Structures: Garden Shed
Other Structures: Workshop
Retirement: N
Parking
Driveway: Circular
Garage Spaces: 4
Garage Type: Detached
Covered Parking Spaces: 10
Total Parking Spaces: 10
Fees
Tax Year: 2021
Tax Legal Description: Pt Lt 35, Con 7, Scott As In D209880 ; Township Of
Taxes: $4,663
Highlights
Feature: Clear View
Feature: Golf
Feature: Park
Feature: School
Feature: School Bus Route
Land
Cross Street: Ravenshoe/Durham 1
Municipality District: Uxbridge
Fronting On: East
Parcel Number: 182903000
Pool: None
Sewer: Septic
Lot Depth: 361 Feet
Lot Frontage: 97 Feet
Acres: .50-1.99
Farm: Other
Waterfront: None
Additional Media
- Virtual Tour: https://youtu.be/dW9kxtLPWvs
Rooms
Room details for 14853 Regional 1 Road, Uxbridge
| Type | Dimensions | Description |
|---|---|---|
| Kitchen Main | 4.60 x 5.86 | Ceramic Back Splash, Ceramic Floor, Granite Counter |
| Living Main | 5.92 x 6.65 | Hardwood Floor, W/O To Sundeck, Fireplace |
| Bathroom Main | 1.60 x 1.85 | Ceramic Floor, 2 Pc Bath, Granite Counter |
| Br Upper | 6.12 x 4.66 | Hardwood Floor, Large Closet, Large Window |
| 2nd Br Upper | 2.79 x 4.79 | Hardwood Floor, Large Closet, Large Window |
| Bathroom Upper | 1.73 x 4.78 | Double Sink, Ceramic Floor, 4 Pc Bath |
| 3rd Br Lower | 3.11 x 3.14 | Side Door, Broadloom, Closet |
| 4th Br Lower | 3.24 x 5.77 | Hardwood Floor, Closet, Large Window |
| Rec Lower | 4.27 x 2.66 | Broadloom |
| Workshop Lower | 2.93 x 2.63 | W/O To Yard, Concrete Floor, Large Window |
| Bathroom Lower | 2.76 x 2.72 | Separate Shower, Large Window, 3 Pc Bath |
| Laundry Lower | 2.50 x 2.99 | Concrete Floor |

| XXXXXXXX | XXX XX, XXXX |
XXXX XXX XXXX |
$X,XXX,XXX |
| XXX XX, XXXX |
XXXXXX XXX XXXX |
$X,XXX,XXX |
| XXXXXXXX XXXX | XXX XX, XXXX | $1,225,000 XXX XXXX |
| XXXXXXXX XXXXXX | XXX XX, XXXX | $1,199,999 XXX XXXX |

École élémentaire publique L'Héritage
Elementary: PublicChar-Lan Intermediate School
Elementary: PublicSt Peter's School
Elementary: CatholicHoly Trinity Catholic Elementary School
Elementary: CatholicÉcole élémentaire catholique de l'Ange-Gardien
Elementary: CatholicWilliamstown Public School
Elementary: PublicÉcole secondaire publique L'Héritage
Secondary: PublicCharlottenburgh and Lancaster District High School
Secondary: PublicSt Lawrence Secondary School
Secondary: PublicÉcole secondaire catholique La Citadelle
Secondary: CatholicHoly Trinity Catholic Secondary School
Secondary: CatholicCornwall Collegiate and Vocational School
Secondary: Public
