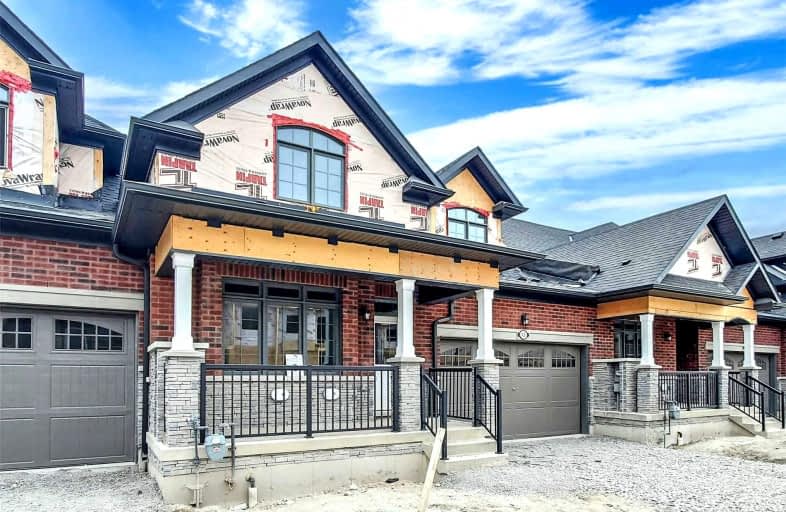Sold on May 09, 2022
Note: Property is not currently for sale or for rent.

-
Type: Att/Row/Twnhouse
-
Style: Bungaloft
-
Size: 2000 sqft
-
Lot Size: 35.43 x 104.16 Feet
-
Age: No Data
-
Days on Site: 5 Days
-
Added: May 04, 2022 (5 days on market)
-
Updated:
-
Last Checked: 3 months ago
-
MLS®#: N5604859
-
Listed By: Gallo real estate ltd., brokerage
Spacious Bungaloft With Front Porch-2 Car Garage-Unspoiled Walk-Out Basement-Open Concept-Vaulted Ceilings-Hardwood Floors-Potlights-Shaker Kit Cabinets-Quartz Counters-Ceramic Backsplash-Centre Island&B/Fast Bar-S/S Appl-Stunning Great Rm-Vaulted Ceiling-Gas Fp W/Cust Mantle&Shiplap-Mbr--Quartz Counters-Lg Shower-Mfl Mudrm/ Laund-Access To Gar-2nd Flr Loft Plus 2 More Br's&4Pc Bath-Close To All Amenities-Barton Trails-Park& More
Extras
Merion Model 2255 Sq.Ft( As Per Builder)Fabulous Floor Plan-(Never Been Lived In )-Tarion Warranty-Hot Water On Demand(R)-Stacking Washer &Dryer, Stove, Fridge, Dw, Cent Vac & Equipt-
Property Details
Facts for 15 Ballinger Way, Uxbridge
Status
Days on Market: 5
Last Status: Sold
Sold Date: May 09, 2022
Closed Date: Jun 28, 2022
Expiry Date: Aug 30, 2022
Sold Price: $1,200,000
Unavailable Date: May 09, 2022
Input Date: May 05, 2022
Prior LSC: Listing with no contract changes
Property
Status: Sale
Property Type: Att/Row/Twnhouse
Style: Bungaloft
Size (sq ft): 2000
Area: Uxbridge
Community: Uxbridge
Availability Date: Immed/Tba
Inside
Bedrooms: 3
Bathrooms: 3
Kitchens: 1
Rooms: 7
Den/Family Room: No
Air Conditioning: None
Fireplace: Yes
Laundry Level: Main
Central Vacuum: Y
Washrooms: 3
Utilities
Electricity: Yes
Cable: Available
Telephone: Available
Building
Basement: Full
Basement 2: W/O
Heat Type: Forced Air
Heat Source: Gas
Exterior: Brick
Water Supply: Municipal
Special Designation: Unknown
Parking
Driveway: Pvt Double
Garage Spaces: 2
Garage Type: Attached
Covered Parking Spaces: 2
Total Parking Spaces: 4
Fees
Tax Year: 2022
Tax Legal Description: See Attched Schedule
Additional Mo Fees: 137
Highlights
Feature: Golf
Feature: Hospital
Feature: Park
Feature: School
Land
Cross Street: Brock St (E) /Herrem
Municipality District: Uxbridge
Fronting On: North
Parcel of Tied Land: Y
Pool: None
Sewer: Sewers
Lot Depth: 104.16 Feet
Lot Frontage: 35.43 Feet
Additional Media
- Virtual Tour: https://www.winsold.com/tour/145757
Rooms
Room details for 15 Ballinger Way, Uxbridge
| Type | Dimensions | Description |
|---|---|---|
| Great Rm Main | 4.22 x 6.99 | Gas Fireplace, Hardwood Floor, Vaulted Ceiling |
| Kitchen Main | 3.35 x 3.38 | Quartz Counter, Stainless Steel Appl, Centre Island |
| Dining Main | 2.56 x 3.38 | Breakfast Area, W/O To Yard, Open Concept |
| Prim Bdrm Main | 3.55 x 4.62 | 4 Pc Ensuite, W/I Closet, Hardwood Floor |
| Mudroom Main | - | Access To Garage, 2 Pc Bath |
| Br 2nd | 5.01 x 5.07 | W/I Closet, Vaulted Ceiling, Broadloom |
| Br 2nd | 3.60 x 4.15 | W/I Closet, Broadloom |
| Loft 2nd | 4.14 x 3.34 | Vaulted Ceiling, O/Looks Living, Broadloom |
| XXXXXXXX | XXX XX, XXXX |
XXXX XXX XXXX |
$X,XXX,XXX |
| XXX XX, XXXX |
XXXXXX XXX XXXX |
$X,XXX,XXX |
| XXXXXXXX XXXX | XXX XX, XXXX | $1,200,000 XXX XXXX |
| XXXXXXXX XXXXXX | XXX XX, XXXX | $1,195,000 XXX XXXX |

École élémentaire publique L'Héritage
Elementary: PublicChar-Lan Intermediate School
Elementary: PublicSt Peter's School
Elementary: CatholicHoly Trinity Catholic Elementary School
Elementary: CatholicÉcole élémentaire catholique de l'Ange-Gardien
Elementary: CatholicWilliamstown Public School
Elementary: PublicÉcole secondaire publique L'Héritage
Secondary: PublicCharlottenburgh and Lancaster District High School
Secondary: PublicSt Lawrence Secondary School
Secondary: PublicÉcole secondaire catholique La Citadelle
Secondary: CatholicHoly Trinity Catholic Secondary School
Secondary: CatholicCornwall Collegiate and Vocational School
Secondary: Public

