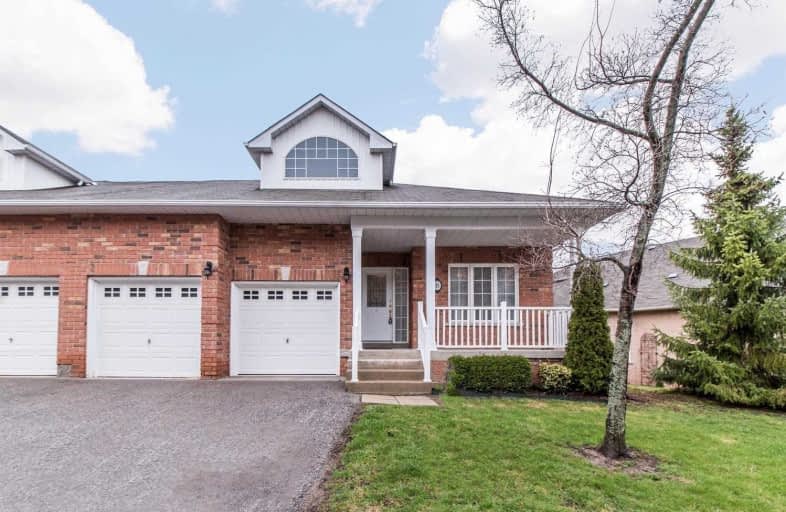Leased on Oct 12, 2019
Note: Property is not currently for sale or for rent.

-
Type: Semi-Det Condo
-
Style: Bungaloft
-
Size: 1400 sqft
-
Pets: Restrict
-
Lease Term: No Data
-
Possession: Immediate
-
All Inclusive: N
-
Age: 11-15 years
-
Days on Site: 17 Days
-
Added: Oct 15, 2019 (2 weeks on market)
-
Updated:
-
Last Checked: 3 months ago
-
MLS®#: N4590444
-
Listed By: Royal lepage rcr realty, brokerage
Rarely Offered This Immaculate Bungaloft With Extra Deep Double Car Garage Is Situated On A Quiet Court In The Heart Of Uxbridge! Ideal For Seniors As The Mstr Bdrm W/Ensuite, Family/Dining Rm W/Gas Fireplace & Hrdwood Flrs, A Sun-Filled Kitchen W/Brkfst Area & Laundry Are All On The Main Flr! W/O To A Large Deck Overlooking A Beautiful Backyard! Spacious 2nd Flr Bdrm With Full Bath! Finished Bsmt With Ample Storage Area. Close To Hospital, Shopping & More!!!
Extras
Includes: Fridge, Stove, B/I Dishwsher, Microwave, Washer, Dryer, All Window Coverings, All Electric Light Fixtures,Gdo & Remote,Grass Cutting, Snowploughing, Use Of Rec Rm & Visitor Parking. Tenant Pays Utilities & Tenant Insurance.
Property Details
Facts for 15 James Hill Court, Uxbridge
Status
Days on Market: 17
Last Status: Leased
Sold Date: Oct 12, 2019
Closed Date: Dec 01, 2019
Expiry Date: Mar 25, 2020
Sold Price: $2,300
Unavailable Date: Oct 12, 2019
Input Date: Sep 26, 2019
Prior LSC: Listing with no contract changes
Property
Status: Lease
Property Type: Semi-Det Condo
Style: Bungaloft
Size (sq ft): 1400
Age: 11-15
Area: Uxbridge
Community: Uxbridge
Availability Date: Immediate
Inside
Bedrooms: 2
Bathrooms: 3
Kitchens: 1
Rooms: 8
Den/Family Room: Yes
Patio Terrace: Open
Unit Exposure: East
Air Conditioning: Central Air
Fireplace: Yes
Laundry: Ensuite
Laundry Level: Main
Central Vacuum: Y
Washrooms: 3
Utilities
Utilities Included: N
Building
Stories: 1
Basement: Finished
Heat Type: Forced Air
Heat Source: Gas
Exterior: Brick
Private Entrance: Y
Special Designation: Unknown
Parking
Parking Included: Yes
Garage Type: Attached
Parking Designation: Owned
Parking Features: Private
Covered Parking Spaces: 4
Total Parking Spaces: 4
Garage: 2
Locker
Locker: None
Locker Unit: 89
Fees
Building Insurance Included: Yes
Cable Included: No
Central A/C Included: Yes
Common Elements Included: Yes
Heating Included: No
Hydro Included: No
Water Included: Yes
Highlights
Amenity: Bbqs Allowed
Amenity: Car Wash
Amenity: Games Room
Amenity: Media Room
Amenity: Party/Meeting Room
Amenity: Visitor Parking
Feature: Hospital
Feature: Library
Feature: Park
Feature: Public Transit
Feature: Rec Centre
Feature: School
Land
Cross Street: Toronto St. & Campbe
Municipality District: Uxbridge
Condo
Condo Registry Office: DSCC
Condo Corp#: 193
Property Management: Eastway Property Management
Rooms
Room details for 15 James Hill Court, Uxbridge
| Type | Dimensions | Description |
|---|---|---|
| Kitchen Main | 2.37 x 3.09 | Ceramic Floor, Pantry |
| Breakfast Main | 3.11 x 2.43 | Ceramic Floor, Eat-In Kitchen, Large Window |
| Living Main | 3.85 x 3.94 | Hardwood Floor, Fireplace, W/O To Deck |
| Dining Main | 3.85 x 2.57 | Hardwood Floor, Combined W/Living, Open Concept |
| Master Main | 3.94 x 3.91 | Broadloom, 4 Pc Ensuite, W/I Closet |
| 2nd Br Main | 3.40 x 3.84 | Broadloom, 4 Pc Ensuite, Closet |
| Rec Bsmt | 3.40 x 8.00 | Laminate |
| Laundry Main | - | Ceramic Floor, Linen Closet, Window |
| XXXXXXXX | XXX XX, XXXX |
XXXXXX XXX XXXX |
$X,XXX |
| XXX XX, XXXX |
XXXXXX XXX XXXX |
$X,XXX | |
| XXXXXXXX | XXX XX, XXXX |
XXXX XXX XXXX |
$XXX,XXX |
| XXX XX, XXXX |
XXXXXX XXX XXXX |
$XXX,XXX | |
| XXXXXXXX | XXX XX, XXXX |
XXXXXXX XXX XXXX |
|
| XXX XX, XXXX |
XXXXXX XXX XXXX |
$XXX,XXX | |
| XXXXXXXX | XXX XX, XXXX |
XXXXXXX XXX XXXX |
|
| XXX XX, XXXX |
XXXXXX XXX XXXX |
$XXX,XXX |
| XXXXXXXX XXXXXX | XXX XX, XXXX | $2,300 XXX XXXX |
| XXXXXXXX XXXXXX | XXX XX, XXXX | $2,300 XXX XXXX |
| XXXXXXXX XXXX | XXX XX, XXXX | $580,000 XXX XXXX |
| XXXXXXXX XXXXXX | XXX XX, XXXX | $595,900 XXX XXXX |
| XXXXXXXX XXXXXXX | XXX XX, XXXX | XXX XXXX |
| XXXXXXXX XXXXXX | XXX XX, XXXX | $659,900 XXX XXXX |
| XXXXXXXX XXXXXXX | XXX XX, XXXX | XXX XXXX |
| XXXXXXXX XXXXXX | XXX XX, XXXX | $649,000 XXX XXXX |

Goodwood Public School
Elementary: PublicSt Joseph Catholic School
Elementary: CatholicScott Central Public School
Elementary: PublicUxbridge Public School
Elementary: PublicQuaker Village Public School
Elementary: PublicJoseph Gould Public School
Elementary: PublicÉSC Pape-François
Secondary: CatholicBill Hogarth Secondary School
Secondary: PublicBrooklin High School
Secondary: PublicPort Perry High School
Secondary: PublicUxbridge Secondary School
Secondary: PublicStouffville District Secondary School
Secondary: Public

