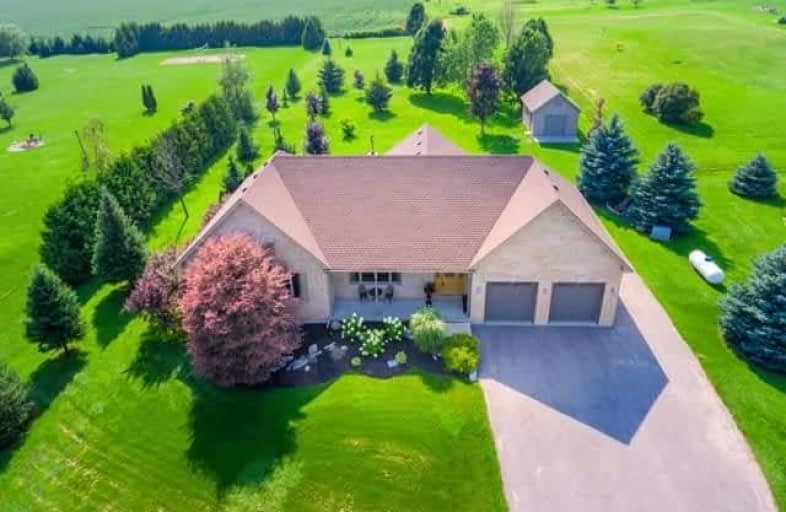Sold on Oct 18, 2017
Note: Property is not currently for sale or for rent.

-
Type: Detached
-
Style: Bungalow
-
Lot Size: 153.32 x 492.13 Feet
-
Age: No Data
-
Taxes: $7,089 per year
-
Days on Site: 55 Days
-
Added: Sep 07, 2019 (1 month on market)
-
Updated:
-
Last Checked: 3 months ago
-
MLS®#: E3908021
-
Listed By: Farquharson realty limited, brokerage
Stunning Custom Built Open Concept Bungalow On 1.75 Acres In Sought After Location Minutes To Uxbridge, Port Perry And 407.
Property Details
Facts for 15930 Marsh Hill Road, Uxbridge
Status
Days on Market: 55
Last Status: Sold
Sold Date: Oct 18, 2017
Closed Date: Nov 27, 2017
Expiry Date: Dec 18, 2017
Sold Price: $1,100,000
Unavailable Date: Oct 18, 2017
Input Date: Aug 24, 2017
Property
Status: Sale
Property Type: Detached
Style: Bungalow
Area: Uxbridge
Community: Rural Uxbridge
Availability Date: 30-60/Tba
Inside
Bedrooms: 3
Bedrooms Plus: 1
Bathrooms: 4
Kitchens: 1
Rooms: 7
Den/Family Room: Yes
Air Conditioning: Central Air
Fireplace: Yes
Laundry Level: Main
Washrooms: 4
Utilities
Electricity: Yes
Gas: No
Cable: Yes
Telephone: Yes
Building
Basement: Finished
Basement 2: Full
Heat Type: Forced Air
Heat Source: Propane
Exterior: Brick
Water Supply Type: Drilled Well
Water Supply: Well
Special Designation: Unknown
Other Structures: Workshop
Parking
Driveway: Pvt Double
Garage Spaces: 3
Garage Type: Attached
Covered Parking Spaces: 10
Total Parking Spaces: 12
Fees
Tax Year: 2017
Tax Legal Description: Conc 6 Pt Lot 6 Now Rp40R20709 Pt 2,As In Dr52217
Taxes: $7,089
Highlights
Feature: Clear View
Feature: Level
Feature: Treed
Land
Cross Street: Reach St/Marsh Hill
Municipality District: Uxbridge
Fronting On: West
Pool: None
Sewer: Septic
Lot Depth: 492.13 Feet
Lot Frontage: 153.32 Feet
Waterfront: None
Rooms
Room details for 15930 Marsh Hill Road, Uxbridge
| Type | Dimensions | Description |
|---|---|---|
| Kitchen Main | 3.05 x 4.95 | Centre Island, Granite Counter, W/O To Patio |
| Dining Main | 3.61 x 5.13 | Hardwood Floor, Formal Rm |
| Family Main | 4.54 x 4.77 | Hardwood Floor, Gas Fireplace, Open Concept |
| Master Main | 4.15 x 4.92 | 5 Pc Ensuite, W/I Closet, Hardwood Floor |
| 2nd Br Main | 3.20 x 5.10 | Hardwood Floor |
| 3rd Br Main | 3.70 x 3.35 | Hardwood Floor |
| Mudroom Main | 1.65 x 2.98 | W/O To Yard, Access To Garage, Closet |
| 4th Br Lower | 3.60 x 4.49 | Broadloom, Closet |
| Rec Lower | 10.85 x 14.62 | Wet Bar, Gas Fireplace, Built-In Speakers |
| XXXXXXXX | XXX XX, XXXX |
XXXX XXX XXXX |
$X,XXX,XXX |
| XXX XX, XXXX |
XXXXXX XXX XXXX |
$X,XXX,XXX |
| XXXXXXXX XXXX | XXX XX, XXXX | $1,100,000 XXX XXXX |
| XXXXXXXX XXXXXX | XXX XX, XXXX | $1,139,000 XXX XXXX |

Good Shepherd Catholic School
Elementary: CatholicGreenbank Public School
Elementary: PublicPrince Albert Public School
Elementary: PublicS A Cawker Public School
Elementary: PublicJoseph Gould Public School
Elementary: PublicR H Cornish Public School
Elementary: PublicÉSC Saint-Charles-Garnier
Secondary: CatholicBrooklin High School
Secondary: PublicFather Leo J Austin Catholic Secondary School
Secondary: CatholicPort Perry High School
Secondary: PublicUxbridge Secondary School
Secondary: PublicSinclair Secondary School
Secondary: Public- 4 bath
- 3 bed
- 2500 sqft
14101 Marsh Hill Road, Scugog, Ontario • L9L 1Z3 • Rural Scugog

