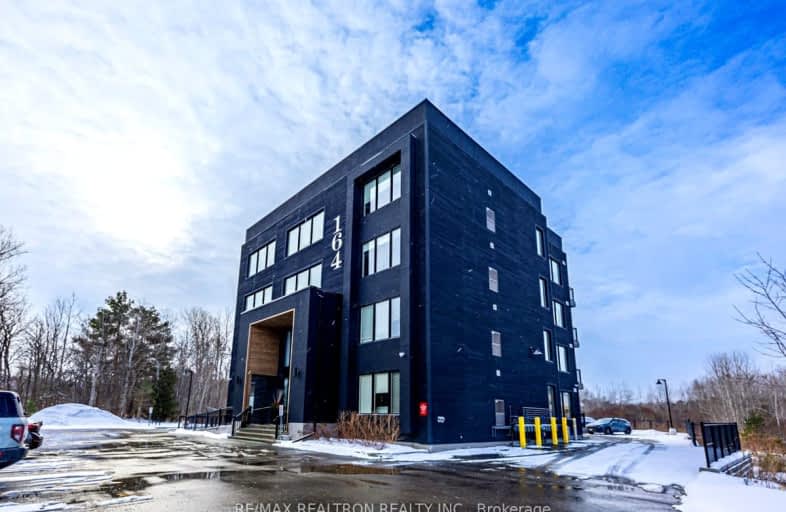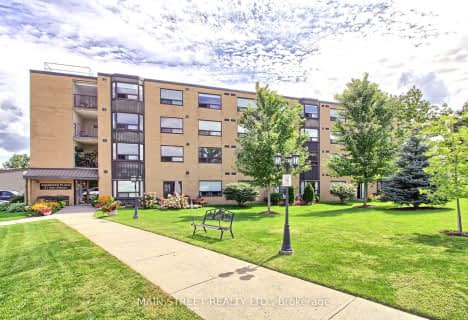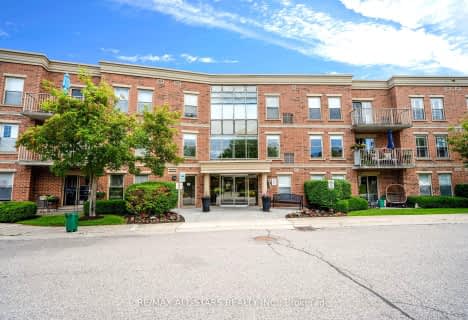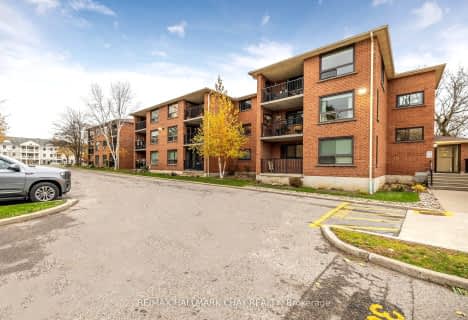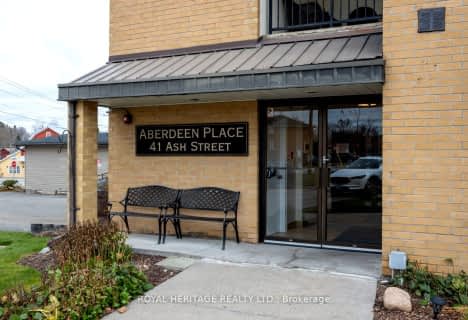Car-Dependent
- Most errands require a car.
Somewhat Bikeable
- Almost all errands require a car.
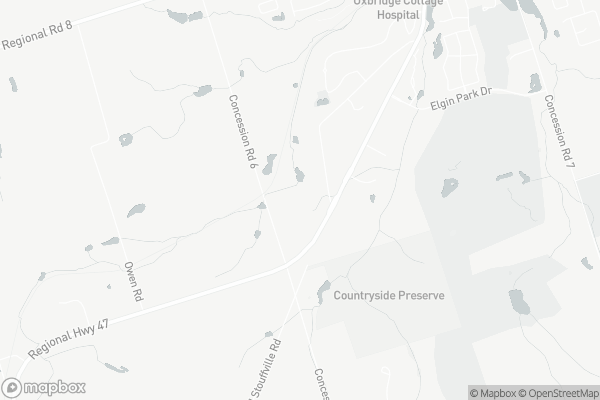
Goodwood Public School
Elementary: PublicSt Joseph Catholic School
Elementary: CatholicScott Central Public School
Elementary: PublicUxbridge Public School
Elementary: PublicQuaker Village Public School
Elementary: PublicJoseph Gould Public School
Elementary: PublicÉSC Pape-François
Secondary: CatholicBill Hogarth Secondary School
Secondary: PublicBrooklin High School
Secondary: PublicPort Perry High School
Secondary: PublicUxbridge Secondary School
Secondary: PublicStouffville District Secondary School
Secondary: Public-
Veterans Memorial Park
Uxbridge ON 2.09km -
Coultice Park
Whitchurch-Stouffville ON L4A 7X3 12.37km -
Sunnyridge Park
Stouffville ON 15.56km
-
CIBC
1805 Scugog St, Port Perry ON L9L 1J4 15.31km -
TD Bank Financial Group
165 Queen St, Port Perry ON L9L 1B8 15.52km -
TD Bank Financial Group
5887 Main St, Stouffville ON L4A 1N2 16.88km
For Sale
More about this building
View 164 Cemetery Road, Uxbridge