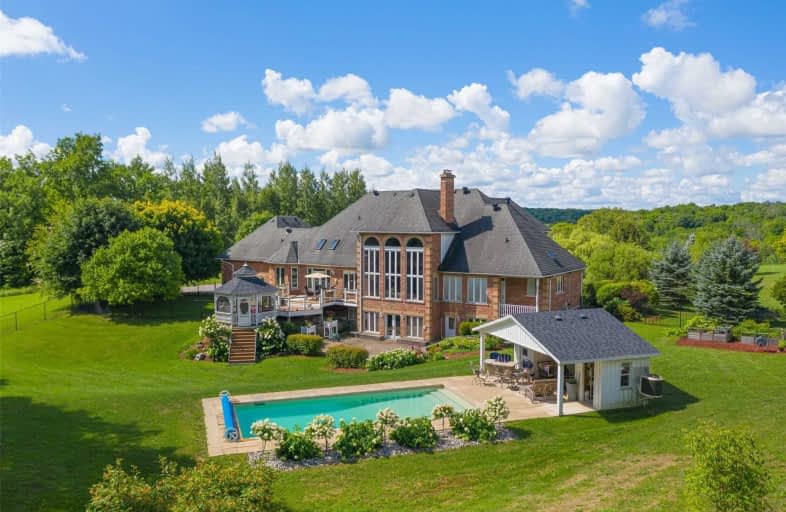Sold on Jan 02, 2021
Note: Property is not currently for sale or for rent.

-
Type: Detached
-
Style: 2-Storey
-
Lot Size: 21.93 x 21.93 Acres
-
Age: No Data
-
Taxes: $14,510 per year
-
Days on Site: 125 Days
-
Added: Aug 30, 2020 (4 months on market)
-
Updated:
-
Last Checked: 3 months ago
-
MLS®#: N4892647
-
Listed By: Farquharson realty limited, brokerage
Majestic Hilltop Country Estate On 22 Spectacular Acres W/ Panoramic Views In South Uxbridge Neighbouring Regional Forests & Endless Trails. Sensational Custom 4550 Sf Residence, Coach House/Office, Backyard Oasis W/Bromine Pool & Ozonator, Fountains, Screened Gazebo, Multi-Level Decks & Lush Perennial Gardens.Great Value & Features 4+1 Bdrm's, 7 Baths, Large Principal Rooms, Volume Ceilings, A Fabulous Great Room W/ Floor-Ceiling Windows, Finished W/O Ll
Extras
Level, 2nd Kitchen, Den, Media & Rec Rm. Perfect For A Separate Living Space! Attached 3-Car Garage & Separate 2 Car Detached Garage W/ Home Office.Located In Idyllic Glen Major, Minutes Away To Ski Resorts, Golfing, All Amenities & Hwy 407
Property Details
Facts for 1681 Concession Road 7, Uxbridge
Status
Days on Market: 125
Last Status: Sold
Sold Date: Jan 02, 2021
Closed Date: Feb 12, 2021
Expiry Date: Aug 21, 2021
Sold Price: $2,297,500
Unavailable Date: Jan 02, 2021
Input Date: Aug 31, 2020
Property
Status: Sale
Property Type: Detached
Style: 2-Storey
Area: Uxbridge
Community: Uxbridge
Availability Date: Tba
Inside
Bedrooms: 4
Bedrooms Plus: 1
Bathrooms: 7
Kitchens: 1
Kitchens Plus: 1
Rooms: 11
Den/Family Room: Yes
Air Conditioning: Central Air
Fireplace: Yes
Laundry Level: Main
Central Vacuum: Y
Washrooms: 7
Building
Basement: Apartment
Basement 2: Fin W/O
Heat Type: Forced Air
Heat Source: Oil
Exterior: Brick
Water Supply Type: Dug Well
Water Supply: Well
Special Designation: Unknown
Parking
Driveway: Private
Garage Spaces: 5
Garage Type: Attached
Covered Parking Spaces: 10
Total Parking Spaces: 15
Fees
Tax Year: 2020
Tax Legal Description: Part Lot 4 Concession 7 Uxbridge, Part 1 On **
Taxes: $14,510
Highlights
Feature: Part Cleared
Feature: Rolling
Feature: Wooded/Treed
Land
Cross Street: Chalk Lake Rd / Lake
Municipality District: Uxbridge
Fronting On: East
Pool: Inground
Sewer: Septic
Lot Depth: 21.93 Acres
Lot Frontage: 21.93 Acres
Acres: 10-24.99
Waterfront: None
Additional Media
- Virtual Tour: https://yellowdiamondproperties.com/1681-concession-7-uxbridge
Rooms
Room details for 1681 Concession Road 7, Uxbridge
| Type | Dimensions | Description |
|---|---|---|
| Kitchen Main | 6.05 x 7.08 | Eat-In Kitchen, Centre Island, Stone Counter |
| Great Rm Main | 5.30 x 6.37 | 2 Way Fireplace, Cathedral Ceiling, W/O To Yard |
| Living Main | 5.26 x 4.58 | Hardwood Floor, O/Looks Frontyard, French Doors |
| Dining Main | 5.56 x 3.99 | Hardwood Floor, French Doors |
| Master Main | 4.54 x 7.01 | 5 Pc Ensuite, 2 Way Fireplace, W/O To Deck |
| Den Main | 3.60 x 4.65 | Hardwood Floor |
| 2nd Br Upper | 6.20 x 4.56 | 3 Pc Ensuite, W/I Closet, O/Looks Frontyard |
| 3rd Br Upper | 5.20 x 3.94 | W/I Closet, Hardwood Floor, Pot Lights |
| 4th Br Upper | 6.52 x 3.39 | Hardwood Floor, W/I Closet, O/Looks Frontyard |
| Kitchen Lower | 3.80 x 5.35 | Eat-In Kitchen, Stone Counter, W/O To Yard |
| 5th Br Lower | 3.97 x 4.32 | Double Closet, 4 Pc Bath |
| Rec Lower | - | 2 Pc Bath, Fireplace, Crown Moulding |
| XXXXXXXX | XXX XX, XXXX |
XXXX XXX XXXX |
$X,XXX,XXX |
| XXX XX, XXXX |
XXXXXX XXX XXXX |
$X,XXX,XXX | |
| XXXXXXXX | XXX XX, XXXX |
XXXXXXX XXX XXXX |
|
| XXX XX, XXXX |
XXXXXX XXX XXXX |
$X,XXX,XXX | |
| XXXXXXXX | XXX XX, XXXX |
XXXXXXX XXX XXXX |
|
| XXX XX, XXXX |
XXXXXX XXX XXXX |
$X,XXX,XXX | |
| XXXXXXXX | XXX XX, XXXX |
XXXXXXX XXX XXXX |
|
| XXX XX, XXXX |
XXXXXX XXX XXXX |
$X,XXX,XXX | |
| XXXXXXXX | XXX XX, XXXX |
XXXXXXX XXX XXXX |
|
| XXX XX, XXXX |
XXXXXX XXX XXXX |
$X,XXX,XXX |
| XXXXXXXX XXXX | XXX XX, XXXX | $2,297,500 XXX XXXX |
| XXXXXXXX XXXXXX | XXX XX, XXXX | $2,490,000 XXX XXXX |
| XXXXXXXX XXXXXXX | XXX XX, XXXX | XXX XXXX |
| XXXXXXXX XXXXXX | XXX XX, XXXX | $2,499,999 XXX XXXX |
| XXXXXXXX XXXXXXX | XXX XX, XXXX | XXX XXXX |
| XXXXXXXX XXXXXX | XXX XX, XXXX | $2,699,000 XXX XXXX |
| XXXXXXXX XXXXXXX | XXX XX, XXXX | XXX XXXX |
| XXXXXXXX XXXXXX | XXX XX, XXXX | $2,699,000 XXX XXXX |
| XXXXXXXX XXXXXXX | XXX XX, XXXX | XXX XXXX |
| XXXXXXXX XXXXXX | XXX XX, XXXX | $2,699,000 XXX XXXX |

Claremont Public School
Elementary: PublicSt Joseph Catholic School
Elementary: CatholicValley View Public School
Elementary: PublicUxbridge Public School
Elementary: PublicQuaker Village Public School
Elementary: PublicJoseph Gould Public School
Elementary: PublicÉSC Saint-Charles-Garnier
Secondary: CatholicBrooklin High School
Secondary: PublicPort Perry High School
Secondary: PublicNotre Dame Catholic Secondary School
Secondary: CatholicUxbridge Secondary School
Secondary: PublicJ Clarke Richardson Collegiate
Secondary: Public

