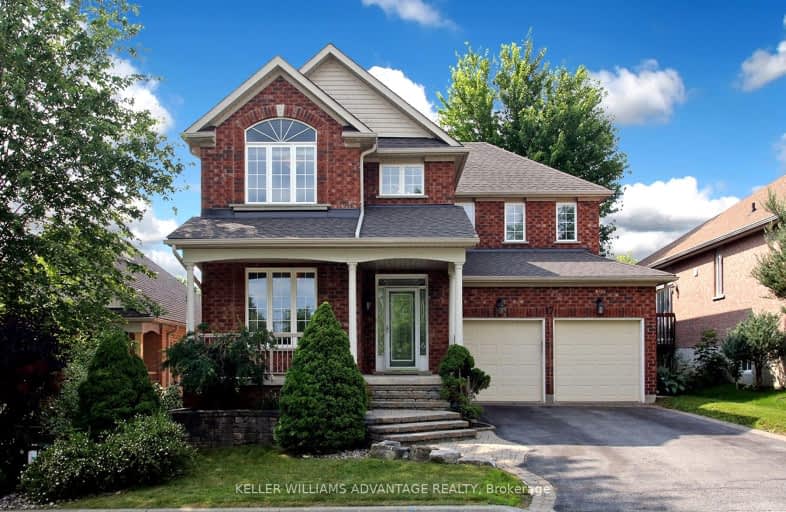Car-Dependent
- Almost all errands require a car.
Somewhat Bikeable
- Most errands require a car.

Goodwood Public School
Elementary: PublicSt Joseph Catholic School
Elementary: CatholicScott Central Public School
Elementary: PublicUxbridge Public School
Elementary: PublicQuaker Village Public School
Elementary: PublicJoseph Gould Public School
Elementary: PublicÉSC Pape-François
Secondary: CatholicBrock High School
Secondary: PublicBrooklin High School
Secondary: PublicPort Perry High School
Secondary: PublicUxbridge Secondary School
Secondary: PublicStouffville District Secondary School
Secondary: Public-
Wixan's Bridge
65 Brock Street W, Uxbridge, ON L9P 0.98km -
One Eyed Jack
2 Douglas Road, Unit A10, Uxbridge, ON L9P 1S9 2.67km -
The Second Wedge Brewing
14 Victoria Street, Uxbridge, ON L9P 1B1 0.8km
-
The Bridge Social
64 Brock St W, Uxbridge, ON L9P 1P4 1km -
Nexus Coffee
234 Toronto St. South, Uxbridge, ON L9P 0C4 1.06km -
McDonald's
296 Toronto Street, Uxbridge, ON L9P 1N5 2.62km
-
Anytime Fitness
12287 10th Line Rd, Stouffville, ON L4A6B6 17.48km -
GoodLife Fitness
5775 Main Street, Whitchurch-Stouffville, ON L4A 4R2 19.76km -
Matrix of Motion
1110 Stellar Drive, Unit 104, Newmarket, ON L3Y 7B7 24.45km
-
Zehrs
323 Toronto Street S, Uxbridge, ON L9P 1N2 2.89km -
Ballantrae Pharmacy
2-3 Felcher Boulevard, Stouffville, ON L4A 7X4 16.08km -
Shoppers Drug Mart
12277 Tenth Line, Whitchurch-Stouffville, ON L4A 7W6 17.49km
-
Urban Pantry Restaurant
4 Toronto Street N, Uxbridge, ON L9P 1E6 0.97km -
Domino's Pizza
54 Brock Street West, Uxbridge, ON L9P 1P4 1.02km -
Tin Cup
58 Brock Street W, Uxbridge, ON L9P 1P3 1.03km
-
East End Corners
12277 Main Street, Whitchurch-Stouffville, ON L4A 0Y1 17.47km -
SmartCentres Stouffville
1050 Hoover Park Drive, Stouffville, ON L4A 0G9 21.13km -
Smart Centres Aurora
135 First Commerce Drive, Aurora, ON L4G 0G2 25.18km
-
Cracklin' Kettle Corn
Uxbridge, ON 1.1km -
Zehrs
323 Toronto Street S, Uxbridge, ON L9P 1N2 2.89km -
The Meat Merchant
3 Brock Street W, Uxbridge, ON L9P 1P6 1.07km
-
LCBO
5710 Main Street, Whitchurch-Stouffville, ON L4A 8A9 19.51km -
The Beer Store
1100 Davis Drive, Newmarket, ON L3Y 8W8 24.59km -
LCBO
94 First Commerce Drive, Aurora, ON L4G 0H5 25.48km
-
Rj Pickups & Accessories
241 Main Street N, Uxbridge, ON L9P 1C3 0.67km -
Canadian Tire Gas+ - Uxbridge
327 Toronto Street S, Uxbridge, ON L9P 1N4 2.95km -
Toronto Home Comfort
2300 Lawrence Avenue E, Unit 31, Toronto, ON M1P 2R2 42.46km
-
Roxy Theatres
46 Brock Street W, Uxbridge, ON L9P 1P3 1.04km -
Stardust
893 Mount Albert Road, East Gwillimbury, ON L0G 1V0 26.43km -
Cineplex Odeon Aurora
15460 Bayview Avenue, Aurora, ON L4G 7J1 27.89km
-
Uxbridge Public Library
9 Toronto Street S, Uxbridge, ON L9P 1P3 1.09km -
Scugog Memorial Public Library
231 Water Street, Port Perry, ON L9L 1A8 15.11km -
Pickering Public Library
Claremont Branch, 4941 Old Brock Road, Pickering, ON L1Y 1A6 16.16km
-
VCA Canada 404 Veterinary Emergency and Referral Hospital
510 Harry Walker Parkway S, Newmarket, ON L3Y 0B3 24.43km -
Southlake Regional Health Centre
596 Davis Drive, Newmarket, ON L3Y 2P9 26.31km -
Markham Stouffville Hospital
381 Church Street, Markham, ON L3P 7P3 26.99km


