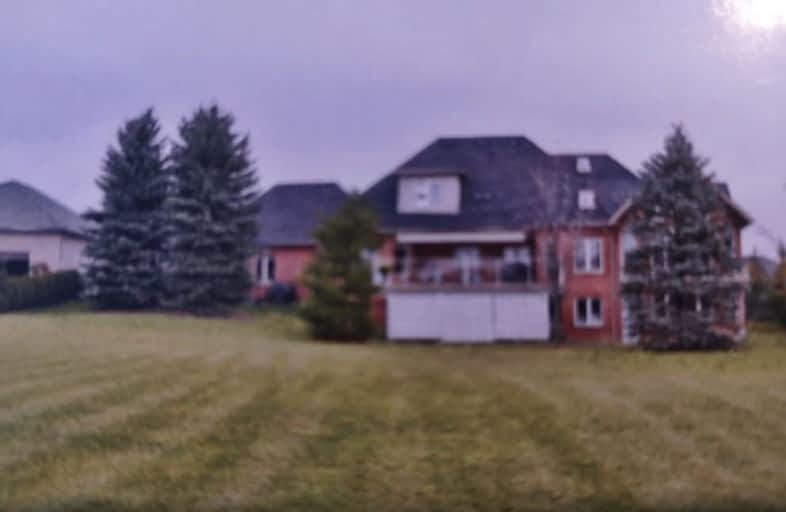Leased on Jan 25, 2021
Note: Property is not currently for sale or for rent.

-
Type: Detached
-
Style: 1 1/2 Storey
-
Size: 3000 sqft
-
Lease Term: 1 Year
-
Possession: Flexible
-
All Inclusive: N
-
Lot Size: 114 x 400 Feet
-
Age: No Data
-
Days on Site: 10 Days
-
Added: Jan 15, 2021 (1 week on market)
-
Updated:
-
Last Checked: 3 hours ago
-
MLS®#: N5085466
-
Listed By: Nu stream realty (toronto) inc., brokerage
Exquisite Design 3+1 Br Home On A 1 Acre Lot In The Desirable Area Of Goodwood. Renovation Was Made By Top Notch Designer. Reno Style Was Even On Tv Show Years Ago. Beautiful Space Flow. 18 Ft High Living Space Southwards To Receive Clear View And Sunshine. Grand Hallway,2 Fireplaces, 1 With Window View. Square Circle Lights On Top Of Living Room. Top End Glass Doors. Customized Lights & Tiles. Large Backyard. Features Deserve Visit
Extras
Ss Gas Stove, Ss Fridge, Ss Microwave Oven And Fan, Drainage Blender, Washer And Dryer
Property Details
Facts for 17 Deer Ridge Road, Uxbridge
Status
Days on Market: 10
Last Status: Leased
Sold Date: Jan 25, 2021
Closed Date: Feb 15, 2021
Expiry Date: Mar 19, 2021
Sold Price: $4,000
Unavailable Date: Jan 25, 2021
Input Date: Jan 15, 2021
Prior LSC: Listing with no contract changes
Property
Status: Lease
Property Type: Detached
Style: 1 1/2 Storey
Size (sq ft): 3000
Area: Uxbridge
Community: Rural Uxbridge
Availability Date: Flexible
Inside
Bedrooms: 3
Bedrooms Plus: 1
Bathrooms: 3
Kitchens: 1
Rooms: 12
Den/Family Room: Yes
Air Conditioning: Central Air
Fireplace: Yes
Laundry: Ensuite
Laundry Level: Main
Washrooms: 3
Utilities
Utilities Included: N
Electricity: Yes
Gas: Yes
Cable: Yes
Telephone: Yes
Building
Basement: Part Fin
Basement 2: W/O
Heat Type: Forced Air
Heat Source: Gas
Exterior: Brick
Private Entrance: Y
Water Supply Type: Drilled Well
Water Supply: Well
Special Designation: Unknown
Retirement: N
Parking
Driveway: Private
Parking Included: Yes
Garage Spaces: 3
Garage Type: Built-In
Covered Parking Spaces: 4
Total Parking Spaces: 7
Fees
Cable Included: No
Central A/C Included: No
Common Elements Included: Yes
Heating Included: No
Hydro Included: No
Water Included: Yes
Highlights
Feature: Clear View
Feature: Cul De Sac
Feature: Ravine
Land
Cross Street: Goodwood Rd. And Dee
Municipality District: Uxbridge
Fronting On: South
Pool: None
Sewer: Septic
Lot Depth: 400 Feet
Lot Frontage: 114 Feet
Payment Frequency: Monthly
| XXXXXXXX | XXX XX, XXXX |
XXXXXX XXX XXXX |
$X,XXX |
| XXX XX, XXXX |
XXXXXX XXX XXXX |
$X,XXX | |
| XXXXXXXX | XXX XX, XXXX |
XXXXXX XXX XXXX |
$X,XXX |
| XXX XX, XXXX |
XXXXXX XXX XXXX |
$X,XXX | |
| XXXXXXXX | XXX XX, XXXX |
XXXXXX XXX XXXX |
$X,XXX |
| XXX XX, XXXX |
XXXXXX XXX XXXX |
$X,XXX | |
| XXXXXXXX | XXX XX, XXXX |
XXXX XXX XXXX |
$X,XXX,XXX |
| XXX XX, XXXX |
XXXXXX XXX XXXX |
$X,XXX,XXX | |
| XXXXXXXX | XXX XX, XXXX |
XXXXXXX XXX XXXX |
|
| XXX XX, XXXX |
XXXXXX XXX XXXX |
$X,XXX,XXX |
| XXXXXXXX XXXXXX | XXX XX, XXXX | $4,000 XXX XXXX |
| XXXXXXXX XXXXXX | XXX XX, XXXX | $3,980 XXX XXXX |
| XXXXXXXX XXXXXX | XXX XX, XXXX | $4,000 XXX XXXX |
| XXXXXXXX XXXXXX | XXX XX, XXXX | $3,980 XXX XXXX |
| XXXXXXXX XXXXXX | XXX XX, XXXX | $3,500 XXX XXXX |
| XXXXXXXX XXXXXX | XXX XX, XXXX | $3,500 XXX XXXX |
| XXXXXXXX XXXX | XXX XX, XXXX | $1,370,000 XXX XXXX |
| XXXXXXXX XXXXXX | XXX XX, XXXX | $1,370,000 XXX XXXX |
| XXXXXXXX XXXXXXX | XXX XX, XXXX | XXX XXXX |
| XXXXXXXX XXXXXX | XXX XX, XXXX | $1,298,000 XXX XXXX |

Barbara Reid Elementary Public School
Elementary: PublicGoodwood Public School
Elementary: PublicSummitview Public School
Elementary: PublicSt Brigid Catholic Elementary School
Elementary: CatholicWendat Village Public School
Elementary: PublicHarry Bowes Public School
Elementary: PublicÉSC Pape-François
Secondary: CatholicBill Hogarth Secondary School
Secondary: PublicUxbridge Secondary School
Secondary: PublicStouffville District Secondary School
Secondary: PublicSt Brother André Catholic High School
Secondary: CatholicBur Oak Secondary School
Secondary: Public

