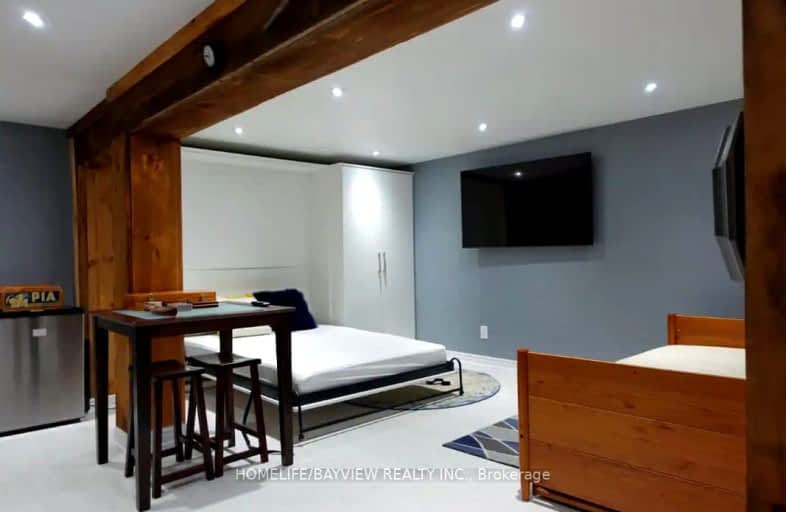Car-Dependent
- Almost all errands require a car.
4
/100
Somewhat Bikeable
- Almost all errands require a car.
12
/100

St Joseph Catholic School
Elementary: Catholic
11.01 km
Scott Central Public School
Elementary: Public
8.77 km
Sunderland Public School
Elementary: Public
9.32 km
Uxbridge Public School
Elementary: Public
11.31 km
Quaker Village Public School
Elementary: Public
11.10 km
Joseph Gould Public School
Elementary: Public
11.23 km
ÉSC Pape-François
Secondary: Catholic
27.58 km
Brock High School
Secondary: Public
16.88 km
Sutton District High School
Secondary: Public
19.81 km
Port Perry High School
Secondary: Public
19.78 km
Uxbridge Secondary School
Secondary: Public
11.10 km
Stouffville District Secondary School
Secondary: Public
28.16 km


