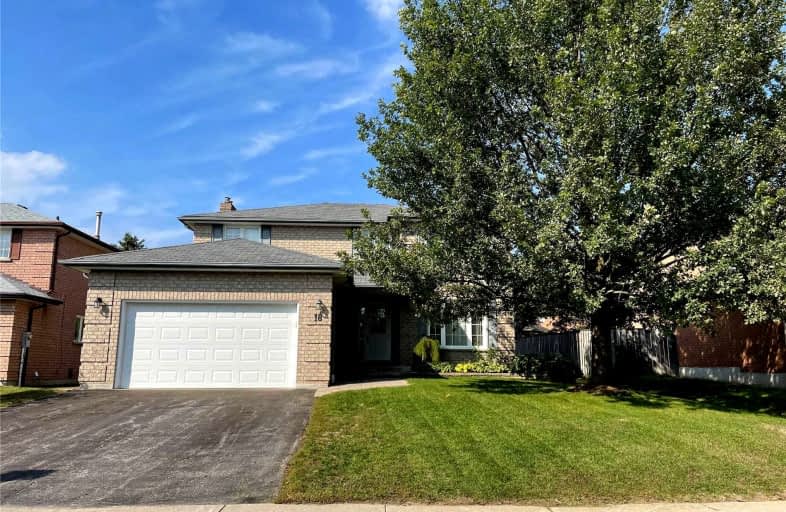Leased on Dec 01, 2021
Note: Property is not currently for sale or for rent.

-
Type: Detached
-
Style: 2-Storey
-
Size: 2500 sqft
-
Lease Term: 1 Year
-
Possession: Immed.
-
All Inclusive: N
-
Lot Size: 55.77 x 108.27 Feet
-
Age: No Data
-
Days on Site: 9 Days
-
Added: Nov 22, 2021 (1 week on market)
-
Updated:
-
Last Checked: 3 months ago
-
MLS®#: N5438437
-
Listed By: The nook realty inc., brokerage
Located In A Quiet Mature Neighborhood Just Steps To Endless Walking Trails, Parks & Town Amenities. Lovely 4 Bedroom Family Home In Desirable Area Of Town. Gorgeous Perennial Gardens; Stone Walkway; Walk-Up From Basement To Garage; 3Pc Bath In Basement With Jacuzzi Style Tub. Furnace And C/Air Updated. Extremely Clean House In A Fantastic Family Neighbourhood And Beautiful Town.
Extras
All Existing Appliances, Washer/Dryer. Entire House For Lease, Tenant Pays Utilities.
Property Details
Facts for 18 Enzo Crescent, Uxbridge
Status
Days on Market: 9
Last Status: Leased
Sold Date: Dec 01, 2021
Closed Date: Dec 01, 2021
Expiry Date: Mar 31, 2022
Sold Price: $3,200
Unavailable Date: Dec 01, 2021
Input Date: Nov 22, 2021
Prior LSC: Listing with no contract changes
Property
Status: Lease
Property Type: Detached
Style: 2-Storey
Size (sq ft): 2500
Area: Uxbridge
Community: Uxbridge
Availability Date: Immed.
Inside
Bedrooms: 4
Bathrooms: 4
Kitchens: 1
Rooms: 9
Den/Family Room: Yes
Air Conditioning: Central Air
Fireplace: Yes
Laundry:
Laundry Level: Main
Washrooms: 4
Utilities
Utilities Included: N
Building
Basement: Full
Basement 2: Part Fin
Heat Type: Forced Air
Heat Source: Gas
Exterior: Brick
Private Entrance: Y
Water Supply: Municipal
Special Designation: Unknown
Parking
Driveway: Pvt Double
Parking Included: Yes
Garage Spaces: 2
Garage Type: Attached
Covered Parking Spaces: 2
Total Parking Spaces: 4
Fees
Cable Included: No
Central A/C Included: No
Common Elements Included: Yes
Heating Included: No
Hydro Included: No
Water Included: No
Land
Cross Street: Reach/Testa/Enzo
Municipality District: Uxbridge
Fronting On: North
Parcel Number: 268410376
Pool: None
Sewer: Sewers
Lot Depth: 108.27 Feet
Lot Frontage: 55.77 Feet
Payment Frequency: Monthly
Rooms
Room details for 18 Enzo Crescent, Uxbridge
| Type | Dimensions | Description |
|---|---|---|
| Kitchen Main | 3.65 x 5.49 | W/O To Yard |
| Dining Main | 3.48 x 5.18 | |
| Living Main | 3.48 x 3.65 | |
| Family Main | 3.42 x 5.18 | |
| Laundry Main | 1.83 x 2.93 | Access To Garage |
| Prim Bdrm 2nd | 3.48 x 4.88 | 4 Pc Ensuite |
| 2nd Br 2nd | 3.54 x 3.75 | |
| 3rd Br 2nd | 3.51 x 3.42 | |
| 4th Br 2nd | 3.11 x 3.44 |
| XXXXXXXX | XXX XX, XXXX |
XXXXXX XXX XXXX |
$X,XXX |
| XXX XX, XXXX |
XXXXXX XXX XXXX |
$X,XXX | |
| XXXXXXXX | XXX XX, XXXX |
XXXX XXX XXXX |
$X,XXX,XXX |
| XXX XX, XXXX |
XXXXXX XXX XXXX |
$XXX,XXX |
| XXXXXXXX XXXXXX | XXX XX, XXXX | $3,200 XXX XXXX |
| XXXXXXXX XXXXXX | XXX XX, XXXX | $3,200 XXX XXXX |
| XXXXXXXX XXXX | XXX XX, XXXX | $1,024,190 XXX XXXX |
| XXXXXXXX XXXXXX | XXX XX, XXXX | $839,900 XXX XXXX |

Goodwood Public School
Elementary: PublicSt Joseph Catholic School
Elementary: CatholicScott Central Public School
Elementary: PublicUxbridge Public School
Elementary: PublicQuaker Village Public School
Elementary: PublicJoseph Gould Public School
Elementary: PublicÉSC Pape-François
Secondary: CatholicBrooklin High School
Secondary: PublicPort Perry High School
Secondary: PublicNotre Dame Catholic Secondary School
Secondary: CatholicUxbridge Secondary School
Secondary: PublicStouffville District Secondary School
Secondary: Public

