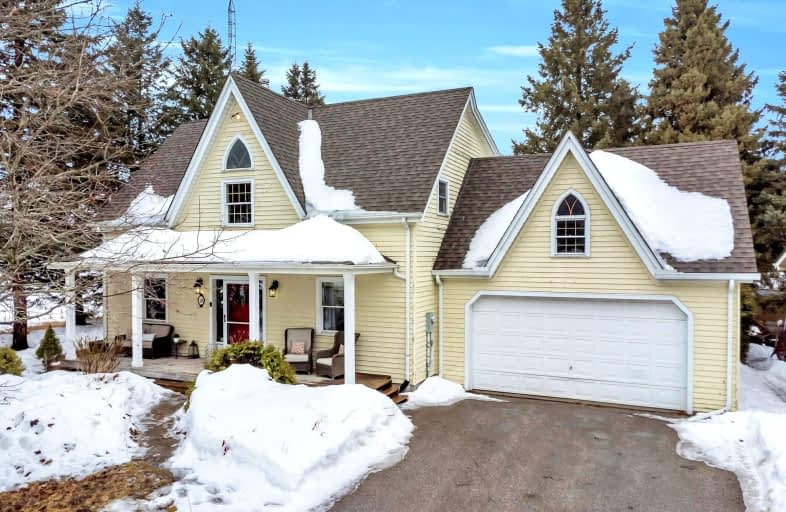Car-Dependent
- Almost all errands require a car.
0
/100
Somewhat Bikeable
- Almost all errands require a car.
22
/100

St Joseph Catholic School
Elementary: Catholic
9.62 km
Scott Central Public School
Elementary: Public
8.35 km
Sunderland Public School
Elementary: Public
9.45 km
Uxbridge Public School
Elementary: Public
9.83 km
Quaker Village Public School
Elementary: Public
9.70 km
Joseph Gould Public School
Elementary: Public
9.65 km
ÉSC Pape-François
Secondary: Catholic
26.71 km
Brock High School
Secondary: Public
17.67 km
Sutton District High School
Secondary: Public
21.54 km
Port Perry High School
Secondary: Public
18.05 km
Uxbridge Secondary School
Secondary: Public
9.53 km
Stouffville District Secondary School
Secondary: Public
27.30 km
-
Uxbridge Rotary Skate Park
322 Main St N, Uxbridge ON L9P 1R6 7.69km -
The Clubhouse
280 Main St N (Technology Square, north on Main St.), Uxbridge ON L9P 1X4 8.12km -
Playground
Uxbridge ON 9.67km
-
CIBC
49 Brock St W, Uxbridge ON L9P 1P5 9.45km -
CIBC
74 River St, Sunderland ON L0C 1H0 9.69km -
TD Canada Trust ATM
230 Toronto St S (Elgin Park Dr.), Uxbridge ON L9P 0C4 10.65km



