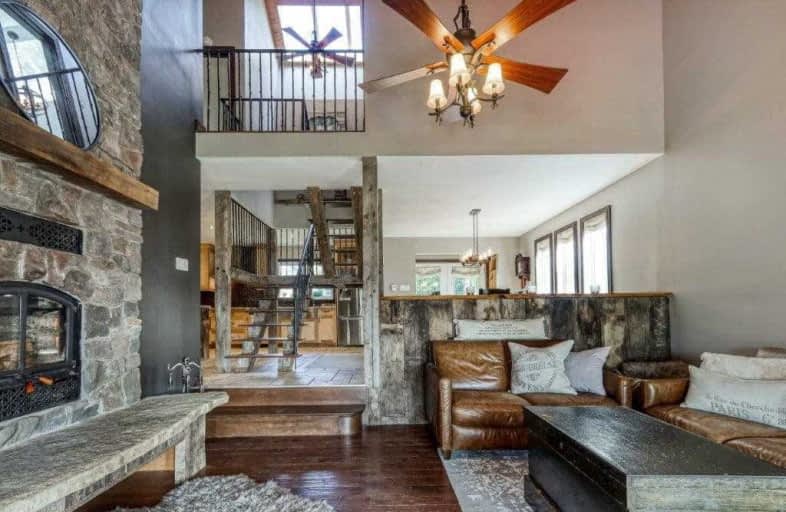Sold on Oct 20, 2020
Note: Property is not currently for sale or for rent.

-
Type: Detached
-
Style: 2-Storey
-
Size: 1100 sqft
-
Lot Size: 51.92 x 505 Feet
-
Age: 16-30 years
-
Taxes: $6,208 per year
-
Days on Site: 24 Days
-
Added: Sep 26, 2020 (3 weeks on market)
-
Updated:
-
Last Checked: 3 months ago
-
MLS®#: N4929543
-
Listed By: B.first, brokerage
Waterfront At Its Finest On Wagners Lake! As We Realize We Can Work From Home, Why Not Enjoy Luxury Cottage Living All Year Round And Only 10 Minutes To Downtown Uxbridge. Indulge In The Serenity Of Your Morning Coffee On Your Deck Or Evening Sunset Cocktails Overlooking This Highly Sought After Lakefront Location. Skate, Snowmobile, Cross Country Ski, Snowshoe, Water Ski Or Swim..All At Your Doorstep! Very Rare Opportunity...
Extras
*New Boathouse Can Be Built On Current Location With Same Footprint 22'X11'6"! *Stainless Steel Appliances! *Stone Wood Burning Fireplace! *Custom Kitchen With Granite Counters! 88' Of Waterfront! *You Deserve To Live Here!
Property Details
Facts for 182 Bond Lane, Uxbridge
Status
Days on Market: 24
Last Status: Sold
Sold Date: Oct 20, 2020
Closed Date: Dec 04, 2020
Expiry Date: Dec 26, 2020
Sold Price: $870,000
Unavailable Date: Oct 20, 2020
Input Date: Sep 26, 2020
Property
Status: Sale
Property Type: Detached
Style: 2-Storey
Size (sq ft): 1100
Age: 16-30
Area: Uxbridge
Community: Rural Uxbridge
Availability Date: Tbd
Inside
Bedrooms: 3
Bathrooms: 2
Kitchens: 1
Rooms: 7
Den/Family Room: Yes
Air Conditioning: Window Unit
Fireplace: Yes
Laundry Level: Lower
Central Vacuum: Y
Washrooms: 2
Utilities
Electricity: Yes
Gas: No
Cable: No
Telephone: Yes
Building
Basement: Full
Basement 2: Unfinished
Heat Type: Baseboard
Heat Source: Electric
Exterior: Wood
UFFI: No
Water Supply Type: Dug Well
Water Supply: Well
Special Designation: Unknown
Parking
Driveway: Lane
Garage Type: None
Covered Parking Spaces: 4
Total Parking Spaces: 4
Fees
Tax Year: 2019
Tax Legal Description: Plan749Lot45 Blks C+D Uxbridge Township
Taxes: $6,208
Highlights
Feature: Clear View
Feature: Lake/Pond
Feature: Waterfront
Land
Cross Street: Dur.23 W. On Conc.2
Municipality District: Uxbridge
Fronting On: West
Pool: None
Sewer: Septic
Lot Depth: 505 Feet
Lot Frontage: 51.92 Feet
Lot Irregularities: 1.69 Acres
Acres: .50-1.99
Zoning: Residential
Waterfront: Direct
Access To Property: Private Road
Water Features: Dock
Water Features: Watrfrnt-Deeded
Shoreline Exposure: W
Waterfront Accessory: Dry Boathouse-Single
Additional Media
- Virtual Tour: https://unbranded.youriguide.com/182_bond_ln_uxbridge_on
Rooms
Room details for 182 Bond Lane, Uxbridge
| Type | Dimensions | Description |
|---|---|---|
| Living Ground | 4.45 x 3.96 | Cathedral Ceiling, Wood Stove, W/O To Deck |
| Dining Ground | 4.08 x 2.86 | Open Stairs |
| Kitchen Ground | 5.18 x 1.83 | Granite Counter, Stainless Steel Appl, Ceramic Floor |
| 3rd Br Ground | 4.27 x 2.44 | 2 Pc Ensuite, Closet |
| Master 2nd | 4.88 x 2.92 | Cathedral Ceiling, Skylight |
| 2nd Br 2nd | 3.66 x 3.35 | Closet |
| XXXXXXXX | XXX XX, XXXX |
XXXX XXX XXXX |
$XXX,XXX |
| XXX XX, XXXX |
XXXXXX XXX XXXX |
$XXX,XXX |
| XXXXXXXX XXXX | XXX XX, XXXX | $870,000 XXX XXXX |
| XXXXXXXX XXXXXX | XXX XX, XXXX | $870,000 XXX XXXX |

St Joseph Catholic School
Elementary: CatholicScott Central Public School
Elementary: PublicSunderland Public School
Elementary: PublicUxbridge Public School
Elementary: PublicQuaker Village Public School
Elementary: PublicJoseph Gould Public School
Elementary: PublicÉSC Pape-François
Secondary: CatholicBrock High School
Secondary: PublicSutton District High School
Secondary: PublicPort Perry High School
Secondary: PublicUxbridge Secondary School
Secondary: PublicStouffville District Secondary School
Secondary: Public

