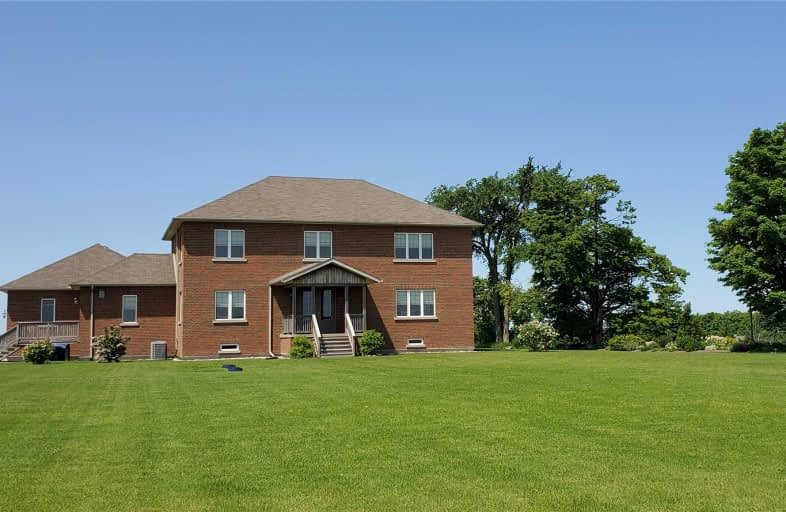Sold on Jul 31, 2019
Note: Property is not currently for sale or for rent.

-
Type: Detached
-
Style: 2-Storey
-
Size: 3000 sqft
-
Lot Size: 2249.93 x 944.46 Feet
-
Age: 6-15 years
-
Taxes: $4,775 per year
-
Days on Site: 119 Days
-
Added: Sep 07, 2019 (3 months on market)
-
Updated:
-
Last Checked: 3 months ago
-
MLS®#: N4402717
-
Listed By: Royal lepage frank real estate, brokerage
Stunning Custom Built Home On 50 Ac, Zoned Agri. W/Spectacular Views For Miles Property Is Situated Min.From The Town Of Uxbridge, Easy Access To 407. The Land Is Farmed, Farm Tax Rebate In Effect.The Home Is Approx.3356 Sq.Ft.(As Per Geowarehouse) W/Large Open Concept Sun Filled Rooms,Ideal For Entertaining. Fab. Kitchen W/Centre Island ++Granite Counters .Main Floor Bedroom W/I Closet. 3Pc Bath, Laundry & Sun Room/Den. The Home Is Move In Condition
Extras
Superb Workmanship . 3/4" Maple Floors On 2 Levels.2nd Flr Spacious Bdrms W/I Closets, Fab. Modern Baths.Heated Flrs In 2 Baths, Unfn Bsmt W/9Ft Ceilings & Icf Walls. 20Kw Generator W/Auto Transfer Switch. Oversized Garage,All Updated ++.
Property Details
Facts for 18600 Marsh Hill Road, Uxbridge
Status
Days on Market: 119
Last Status: Sold
Sold Date: Jul 31, 2019
Closed Date: Oct 23, 2019
Expiry Date: Aug 16, 2019
Sold Price: $1,399,000
Unavailable Date: Jul 31, 2019
Input Date: Apr 03, 2019
Prior LSC: Extended (by changing the expiry date)
Property
Status: Sale
Property Type: Detached
Style: 2-Storey
Size (sq ft): 3000
Age: 6-15
Area: Uxbridge
Community: Rural Uxbridge
Availability Date: 60/90 Days/Tba
Inside
Bedrooms: 4
Bathrooms: 3
Kitchens: 1
Rooms: 9
Den/Family Room: Yes
Air Conditioning: Central Air
Fireplace: Yes
Laundry Level: Main
Central Vacuum: N
Washrooms: 3
Utilities
Electricity: Yes
Gas: No
Cable: No
Telephone: Yes
Building
Basement: Full
Heat Type: Water
Heat Source: Propane
Exterior: Brick
Elevator: N
UFFI: No
Energy Certificate: N
Water Supply Type: Drilled Well
Water Supply: Well
Physically Handicapped-Equipped: N
Special Designation: Unknown
Other Structures: Aux Residences
Retirement: N
Parking
Driveway: Private
Garage Spaces: 2
Garage Type: Attached
Covered Parking Spaces: 12
Total Parking Spaces: 10
Fees
Tax Year: 2019
Tax Legal Description: Part Lot 6 Con 9 Reach As In D470509 Scugog
Taxes: $4,775
Highlights
Feature: Clear View
Feature: Lake/Pond
Feature: Part Cleared
Feature: Rolling
Feature: Wooded/Treed
Land
Cross Street: Hwy 47 & Marsh Hill
Municipality District: Uxbridge
Fronting On: West
Pool: None
Sewer: Septic
Lot Depth: 944.46 Feet
Lot Frontage: 2249.93 Feet
Lot Irregularities: Irregular
Acres: 50-99.99
Zoning: Ag/Ep
Farm: Mixed Use
Waterfront: None
Additional Media
- Virtual Tour: https://tours.panapix.com/idx/767557
Rooms
Room details for 18600 Marsh Hill Road, Uxbridge
| Type | Dimensions | Description |
|---|---|---|
| Family Ground | 4.80 x 6.14 | Wood Floor, Combined W/Dining, Gas Fireplace |
| Dining Ground | 3.76 x 4.31 | Wood Floor |
| Kitchen Ground | 4.33 x 5.43 | Modern Kitchen, Family Size Kitchen, Centre Island |
| Sunroom Ground | 3.95 x 3.95 | Slate Flooring, W/O To Deck |
| Laundry Ground | 2.10 x 4.63 | B/I Appliances, Stainless Steel Sink, Granite Counter |
| 4th Br Ground | 3.89 x 3.70 | Wood Floor, W/I Closet |
| Master 2nd | 5.36 x 5.15 | Gas Fireplace, W/I Closet, 4 Pc Ensuite |
| 2nd Br 2nd | 5.00 x 3.75 | Wood Floor, W/I Closet |
| 3rd Br 2nd | 4.20 x 3.89 | Hardwood Floor, W/I Closet |
| XXXXXXXX | XXX XX, XXXX |
XXXX XXX XXXX |
$X,XXX,XXX |
| XXX XX, XXXX |
XXXXXX XXX XXXX |
$X,XXX,XXX | |
| XXXXXXXX | XXX XX, XXXX |
XXXXXXX XXX XXXX |
|
| XXX XX, XXXX |
XXXXXX XXX XXXX |
$X,XXX,XXX |
| XXXXXXXX XXXX | XXX XX, XXXX | $1,399,000 XXX XXXX |
| XXXXXXXX XXXXXX | XXX XX, XXXX | $1,399,000 XXX XXXX |
| XXXXXXXX XXXXXXX | XXX XX, XXXX | XXX XXXX |
| XXXXXXXX XXXXXX | XXX XX, XXXX | $1,699,000 XXX XXXX |

Good Shepherd Catholic School
Elementary: CatholicGreenbank Public School
Elementary: PublicSt Joseph Catholic School
Elementary: CatholicUxbridge Public School
Elementary: PublicQuaker Village Public School
Elementary: PublicJoseph Gould Public School
Elementary: PublicÉSC Saint-Charles-Garnier
Secondary: CatholicBrock High School
Secondary: PublicBrooklin High School
Secondary: PublicPort Perry High School
Secondary: PublicUxbridge Secondary School
Secondary: PublicSinclair Secondary School
Secondary: Public- 1 bath
- 4 bed
- 1100 sqft
925 Cragg Road, Scugog, Ontario • L9P 1R3 • Rural Scugog



