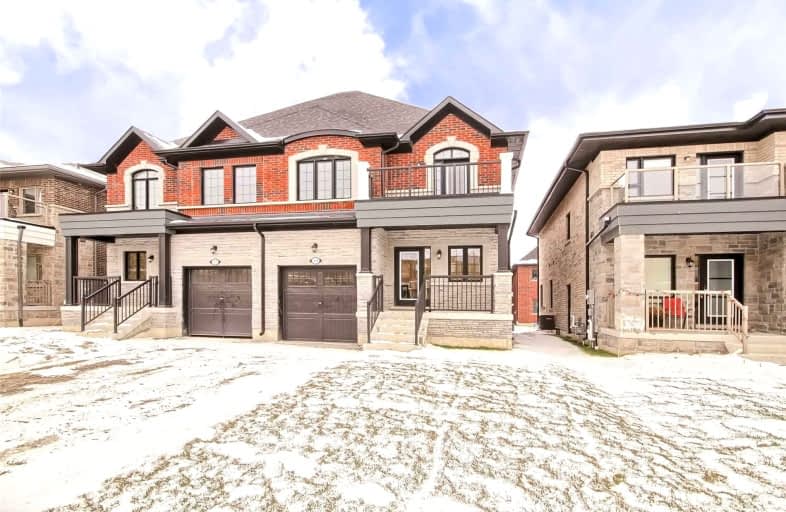Sold on Feb 08, 2023
Note: Property is not currently for sale or for rent.

-
Type: Semi-Detached
-
Style: 2-Storey
-
Size: 1500 sqft
-
Lot Size: 27.49 x 109.92 Feet
-
Age: New
-
Days on Site: 27 Days
-
Added: Jan 12, 2023 (3 weeks on market)
-
Updated:
-
Last Checked: 3 months ago
-
MLS®#: N5868578
-
Listed By: Re/max realtron realty inc., brokerage
Gorgeous, All Brick,Never Lived In,3 Bed Semi-Detached. In Desirable Uxbridge Ont. Boast Fabulous Oak Mountain Peak Weathered Hardwood Floor Throughout Main Floor, Gourmet Kitchen ,Quartz Counter Top, Large Island,Gas Stove,Recessed Gas Fireplace,Large Main Floor Coat Closet, Elegant Primary Room With W/O Balcony, W/I Closet And 5Pc Ensuite W/Double Sink,Upgraded Vanities. 2nd Floor Laundry, Extra Spent On Side Entrance To Basement, 9 Foot Smooth Ceilings, Close To All Amenities, Shopping, Schools And Hospital.
Extras
All New B/I Dishwasher, Fridge, Gas Stove, Washer/Dryer ( 2nd Floor) All Light Existing Light Fixtures. Hwt Rental.
Property Details
Facts for 19 Alan Williams Trail North, Uxbridge
Status
Days on Market: 27
Last Status: Sold
Sold Date: Feb 08, 2023
Closed Date: Mar 17, 2023
Expiry Date: Apr 30, 2023
Sold Price: $932,000
Unavailable Date: Feb 08, 2023
Input Date: Jan 12, 2023
Property
Status: Sale
Property Type: Semi-Detached
Style: 2-Storey
Size (sq ft): 1500
Age: New
Area: Uxbridge
Community: Uxbridge
Availability Date: Tbd
Inside
Bedrooms: 3
Bathrooms: 3
Kitchens: 1
Rooms: 6
Den/Family Room: Yes
Air Conditioning: Other
Fireplace: Yes
Laundry Level: Upper
Central Vacuum: N
Washrooms: 3
Building
Basement: Sep Entrance
Basement 2: W/O
Heat Type: Forced Air
Heat Source: Gas
Exterior: Brick
Elevator: N
Water Supply: Municipal
Special Designation: Unknown
Retirement: N
Parking
Driveway: Private
Garage Spaces: 1
Garage Type: Attached
Covered Parking Spaces: 2
Total Parking Spaces: 3
Fees
Tax Year: 2023
Tax Legal Description: Part Block 6, Plan 40M2669 Designated As Parts 135
Additional Mo Fees: 137
Land
Cross Street: Herrema Blvd & Brock
Municipality District: Uxbridge
Fronting On: West
Parcel of Tied Land: Y
Pool: None
Sewer: Sewers
Lot Depth: 109.92 Feet
Lot Frontage: 27.49 Feet
Acres: < .50
Additional Media
- Virtual Tour: https://tours.panapix.com/156329
Rooms
Room details for 19 Alan Williams Trail North, Uxbridge
| Type | Dimensions | Description |
|---|---|---|
| Great Rm Main | 3.96 x 5.30 | Hardwood Floor, Fireplace, Combined W/Kitchen |
| Kitchen Main | 2.74 x 2.98 | Hardwood Floor, Centre Island, Quartz Counter |
| Breakfast Main | 3.04 x 3.07 | Hardwood Floor, Combined W/Great Rm, W/O To Deck |
| Prim Bdrm 2nd | 4.32 x 4.23 | W/I Closet, W/O To Balcony, 5 Pc Ensuite |
| 2nd Br 2nd | 3.65 x 3.65 | Broadloom |
| 3rd Br 2nd | 3.65 x 3.32 | Broadloom |
| XXXXXXXX | XXX XX, XXXX |
XXXX XXX XXXX |
$XXX,XXX |
| XXX XX, XXXX |
XXXXXX XXX XXXX |
$XXX,XXX | |
| XXXXXXXX | XXX XX, XXXX |
XXXXXXX XXX XXXX |
|
| XXX XX, XXXX |
XXXXXX XXX XXXX |
$XXX,XXX |
| XXXXXXXX XXXX | XXX XX, XXXX | $932,000 XXX XXXX |
| XXXXXXXX XXXXXX | XXX XX, XXXX | $945,000 XXX XXXX |
| XXXXXXXX XXXXXXX | XXX XX, XXXX | XXX XXXX |
| XXXXXXXX XXXXXX | XXX XX, XXXX | $878,786 XXX XXXX |
Car-Dependent
- Almost all errands require a car.

École élémentaire publique L'Héritage
Elementary: PublicChar-Lan Intermediate School
Elementary: PublicSt Peter's School
Elementary: CatholicHoly Trinity Catholic Elementary School
Elementary: CatholicÉcole élémentaire catholique de l'Ange-Gardien
Elementary: CatholicWilliamstown Public School
Elementary: PublicÉcole secondaire publique L'Héritage
Secondary: PublicCharlottenburgh and Lancaster District High School
Secondary: PublicSt Lawrence Secondary School
Secondary: PublicÉcole secondaire catholique La Citadelle
Secondary: CatholicHoly Trinity Catholic Secondary School
Secondary: CatholicCornwall Collegiate and Vocational School
Secondary: Public

