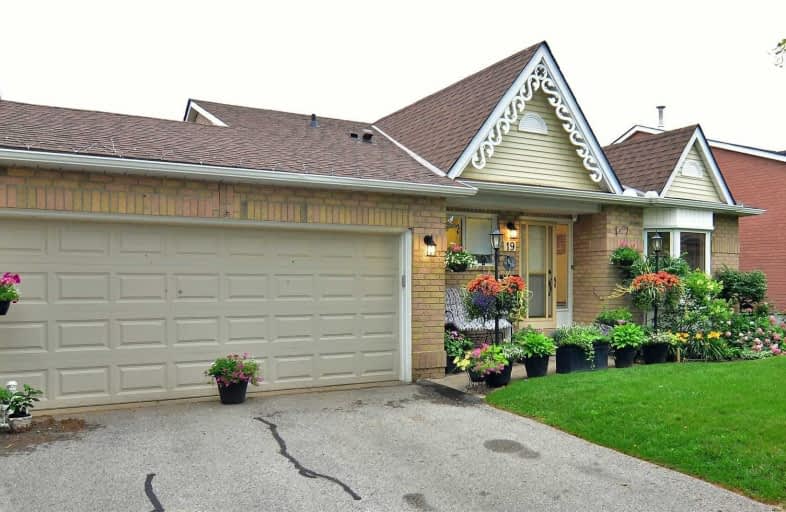Sold on Jul 20, 2021
Note: Property is not currently for sale or for rent.

-
Type: Condo Townhouse
-
Style: Bungalow
-
Size: 1200 sqft
-
Pets: Restrict
-
Age: No Data
-
Taxes: $3,648 per year
-
Maintenance Fees: 385 /mo
-
Days on Site: 8 Days
-
Added: Jul 12, 2021 (1 week on market)
-
Updated:
-
Last Checked: 3 months ago
-
MLS®#: N5304134
-
Listed By: Century 21 leading edge realty inc., brokerage
This Rarely Offered End Unit Condo Townhouse Bungalow Features Over 2288Sf Of Living Space, 2 Bed. And 2 Full Washrooms On The Main Floor, Large Open Living And Dining Rooms, Updated Kitchen And Breakfast Area. Finished Walk Out Basement With 3rd Bedroom, 3Pc Washroom, Workshop/Crafts Room, Office Den, And Large Rec Room. 2 Car Garage And Large Drive. Main. Fee Covers Water/Sewer Snow Removal Of Driveway And Lawn Care.
Extras
Ac (2017), New Bay Window And Sliding Doors, Reinsulated Basement Walls. All Existing Appliances (Fridge, Cooktop, Wall Oven, Dishwasher, Washer, Dryer), Light Fixtures And Window Coverings. Exclude 2 Freezers In Basement. Hwt- Rental.
Property Details
Facts for 19 Beswick Lane, Uxbridge
Status
Days on Market: 8
Last Status: Sold
Sold Date: Jul 20, 2021
Closed Date: Sep 29, 2021
Expiry Date: Oct 31, 2021
Sold Price: $837,000
Unavailable Date: Jul 20, 2021
Input Date: Jul 12, 2021
Prior LSC: Sold
Property
Status: Sale
Property Type: Condo Townhouse
Style: Bungalow
Size (sq ft): 1200
Area: Uxbridge
Community: Uxbridge
Availability Date: 90/Tba
Inside
Bedrooms: 2
Bedrooms Plus: 1
Bathrooms: 3
Kitchens: 1
Rooms: 11
Den/Family Room: Yes
Patio Terrace: Open
Unit Exposure: North
Air Conditioning: Central Air
Fireplace: Yes
Laundry Level: Main
Ensuite Laundry: No
Washrooms: 3
Building
Stories: 1
Basement: Fin W/O
Heat Type: Forced Air
Heat Source: Gas
Exterior: Brick
Special Designation: Unknown
Parking
Parking Included: Yes
Garage Type: Attached
Parking Designation: Owned
Parking Features: Private
Covered Parking Spaces: 4
Total Parking Spaces: 6
Garage: 2
Locker
Locker: None
Fees
Tax Year: 2021
Taxes Included: No
Building Insurance Included: Yes
Cable Included: No
Central A/C Included: No
Common Elements Included: Yes
Heating Included: No
Hydro Included: No
Water Included: Yes
Taxes: $3,648
Highlights
Feature: Hospital
Feature: School
Land
Cross Street: Brock St /6th Conces
Municipality District: Uxbridge
Zoning: Residential
Condo
Condo Registry Office: DCC
Condo Corp#: 100
Property Management: Eastway Management
Additional Media
- Virtual Tour: https://youtu.be/z7hrfGjt__w
Rooms
Room details for 19 Beswick Lane, Uxbridge
| Type | Dimensions | Description |
|---|---|---|
| Living Main | - | Hardwood Floor, Combined W/Dining, W/O To Balcony |
| Dining Main | - | Hardwood Floor, Combined W/Living |
| Kitchen Main | - | Laminate, Quartz Counter, B/I Appliances |
| Breakfast Main | - | Laminate, B/I Shelves |
| Master Main | - | Hardwood Floor, 3 Pc Ensuite |
| 2nd Br Main | - | Hardwood Floor, 3 Pc Ensuite |
| Laundry Main | - | Access To Garage |
| Rec Bsmt | - | Laminate, W/O To Patio |
| 3rd Br Bsmt | - | Laminate, Above Grade Window, 3 Pc Bath |
| Den Bsmt | - | |
| Workshop Bsmt | - | Large Closet |

| XXXXXXXX | XXX XX, XXXX |
XXXX XXX XXXX |
$XXX,XXX |
| XXX XX, XXXX |
XXXXXX XXX XXXX |
$XXX,XXX |
| XXXXXXXX XXXX | XXX XX, XXXX | $837,000 XXX XXXX |
| XXXXXXXX XXXXXX | XXX XX, XXXX | $699,900 XXX XXXX |

École élémentaire publique L'Héritage
Elementary: PublicChar-Lan Intermediate School
Elementary: PublicSt Peter's School
Elementary: CatholicHoly Trinity Catholic Elementary School
Elementary: CatholicÉcole élémentaire catholique de l'Ange-Gardien
Elementary: CatholicWilliamstown Public School
Elementary: PublicÉcole secondaire publique L'Héritage
Secondary: PublicCharlottenburgh and Lancaster District High School
Secondary: PublicSt Lawrence Secondary School
Secondary: PublicÉcole secondaire catholique La Citadelle
Secondary: CatholicHoly Trinity Catholic Secondary School
Secondary: CatholicCornwall Collegiate and Vocational School
Secondary: Public
