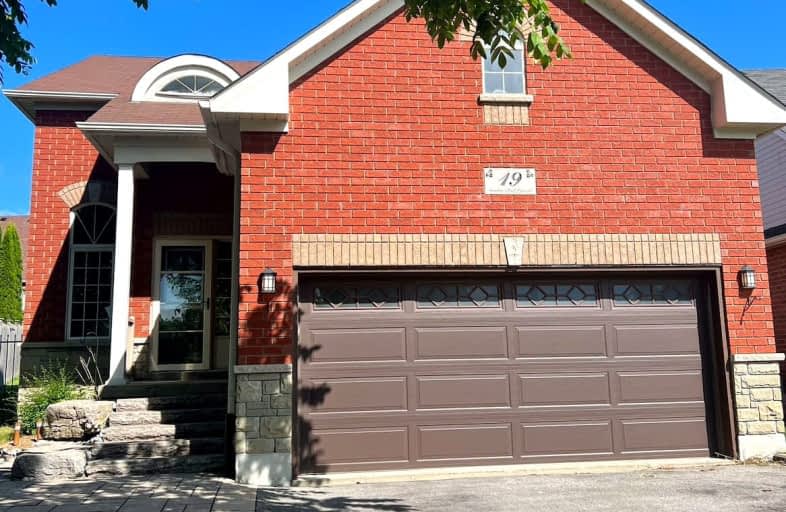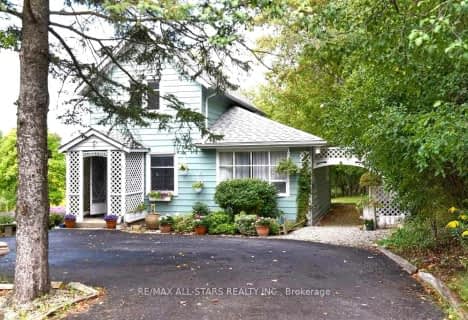Car-Dependent
- Most errands require a car.
27
/100
Somewhat Bikeable
- Almost all errands require a car.
17
/100

Goodwood Public School
Elementary: Public
8.37 km
St Joseph Catholic School
Elementary: Catholic
0.43 km
Scott Central Public School
Elementary: Public
6.43 km
Uxbridge Public School
Elementary: Public
1.08 km
Quaker Village Public School
Elementary: Public
0.37 km
Joseph Gould Public School
Elementary: Public
2.28 km
ÉSC Pape-François
Secondary: Catholic
17.60 km
Bill Hogarth Secondary School
Secondary: Public
24.45 km
Brooklin High School
Secondary: Public
20.81 km
Port Perry High School
Secondary: Public
15.02 km
Uxbridge Secondary School
Secondary: Public
2.19 km
Stouffville District Secondary School
Secondary: Public
18.21 km
-
Elgin Park
180 Main St S, Uxbridge ON 1.71km -
Reflection Park
Port Perry ON 15.47km -
Palmer Park
Port Perry ON 15.85km
-
Scotiabank
1 Douglas Rd, Uxbridge ON L9P 1S9 1.35km -
Scotiabank
1535 Hwy 7A, Port Perry ON L9L 1B5 14.06km -
CIBC
6311 Main St, Stouffville ON L4A 1G5 16.96km




