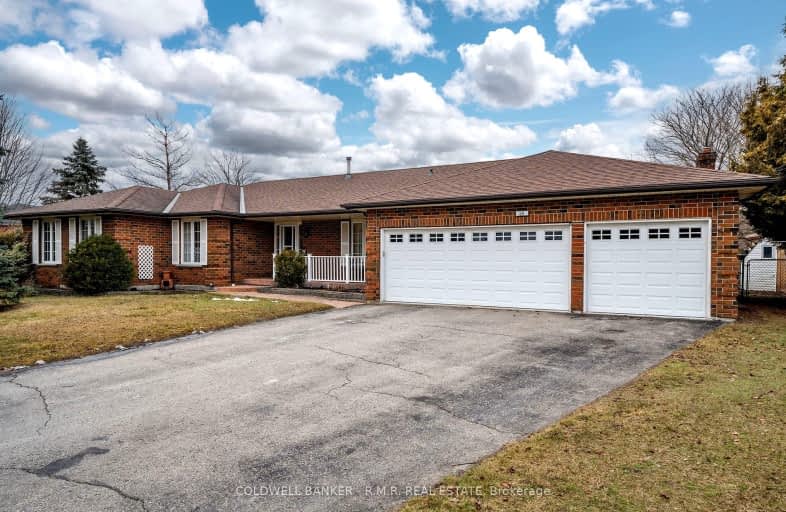Sold on Mar 15, 2024
Note: Property is not currently for sale or for rent.

-
Type: Detached
-
Style: Bungalow
-
Lot Size: 57.93 x 109.6 Feet
-
Age: 16-30 years
-
Taxes: $6,672 per year
-
Days on Site: 29 Days
-
Added: Feb 15, 2024 (4 weeks on market)
-
Updated:
-
Last Checked: 3 months ago
-
MLS®#: N8069418
-
Listed By: Coldwell banker - r.m.r. real estate
Well maintained 3+1 bedroom, 3 bath, all brick bungalow with oversized triple car garage on a child friendly court. Walk out to large deck from the kitchen. Main floor laundry, professionally finished basement with family room. Full fenced back yard. Close to schools, park, rec centre, Trans Canada trails and golf courses.
Extras
Roof replaced in 2009. New furnace, hot water tank & central air in 2016.
Property Details
Facts for 20 St John's Court, Uxbridge
Status
Days on Market: 29
Last Status: Sold
Sold Date: Mar 15, 2024
Closed Date: Apr 17, 2024
Expiry Date: May 30, 2024
Sold Price: $1,048,000
Unavailable Date: Mar 18, 2024
Input Date: Feb 15, 2024
Property
Status: Sale
Property Type: Detached
Style: Bungalow
Age: 16-30
Area: Uxbridge
Community: Uxbridge
Availability Date: TBD
Inside
Bedrooms: 3
Bedrooms Plus: 1
Bathrooms: 2
Kitchens: 1
Rooms: 10
Den/Family Room: Yes
Air Conditioning: Central Air
Fireplace: Yes
Central Vacuum: Y
Washrooms: 2
Utilities
Electricity: Yes
Gas: Yes
Cable: Yes
Telephone: Available
Building
Basement: Finished
Heat Type: Forced Air
Heat Source: Gas
Exterior: Brick
Green Verification Status: N
Water Supply: Municipal
Physically Handicapped-Equipped: N
Special Designation: Unknown
Other Structures: Garden Shed
Parking
Driveway: Pvt Double
Garage Spaces: 3
Garage Type: Attached
Covered Parking Spaces: 6
Total Parking Spaces: 9
Fees
Tax Year: 2023
Tax Legal Description: Lot 47, Plan 40M - 1625, Township of Uxbridge
Taxes: $6,672
Highlights
Feature: Cul De Sac
Feature: Fenced Yard
Feature: Grnbelt/Conserv
Feature: Hospital
Feature: Park
Feature: School Bus Route
Land
Cross Street: Reach Rd/Testa Rd
Municipality District: Uxbridge
Fronting On: West
Parcel Number: 268410233
Pool: None
Sewer: Sewers
Lot Depth: 109.6 Feet
Lot Frontage: 57.93 Feet
Lot Irregularities: 135.75 Feet Width Bac
Rooms
Room details for 20 St John's Court, Uxbridge
| Type | Dimensions | Description |
|---|---|---|
| Living Ground | 3.12 x 5.19 | Broadloom, Picture Window |
| Dining Ground | 3.66 x 3.66 | Laminate, Window |
| Family Ground | 3.61 x 5.49 | Parquet Floor, Window, Gas Fireplace |
| Kitchen Ground | 3.46 x 5.30 | Ceramic Floor, West View |
| Breakfast Ground | - | Ceramic Floor, W/O To Deck, Combined W/Kitchen |
| Prim Bdrm Ground | 3.56 x 4.92 | 3 Pc Ensuite, W/I Closet, Broadloom |
| 2nd Br Ground | 3.05 x 3.35 | Broadloom, Closet |
| 3rd Br Ground | 3.20 x 4.47 | Broadloom, Closet |
| Laundry Bsmt | - | Concrete Floor |
| 4th Br Bsmt | 3.24 x 5.56 | Broadloom, Closet, Window |
| Rec Bsmt | 3.83 x 8.35 | Laminate, Window |
| Games Bsmt | 4.01 x 7.39 | Laminate, Window |
| XXXXXXXX | XXX XX, XXXX |
XXXXXX XXX XXXX |
$X,XXX,XXX |
| XXXXXXXX XXXXXX | XXX XX, XXXX | $1,149,900 XXX XXXX |
Car-Dependent
- Almost all errands require a car.

École élémentaire publique L'Héritage
Elementary: PublicChar-Lan Intermediate School
Elementary: PublicSt Peter's School
Elementary: CatholicHoly Trinity Catholic Elementary School
Elementary: CatholicÉcole élémentaire catholique de l'Ange-Gardien
Elementary: CatholicWilliamstown Public School
Elementary: PublicÉcole secondaire publique L'Héritage
Secondary: PublicCharlottenburgh and Lancaster District High School
Secondary: PublicSt Lawrence Secondary School
Secondary: PublicÉcole secondaire catholique La Citadelle
Secondary: CatholicHoly Trinity Catholic Secondary School
Secondary: CatholicCornwall Collegiate and Vocational School
Secondary: Public

