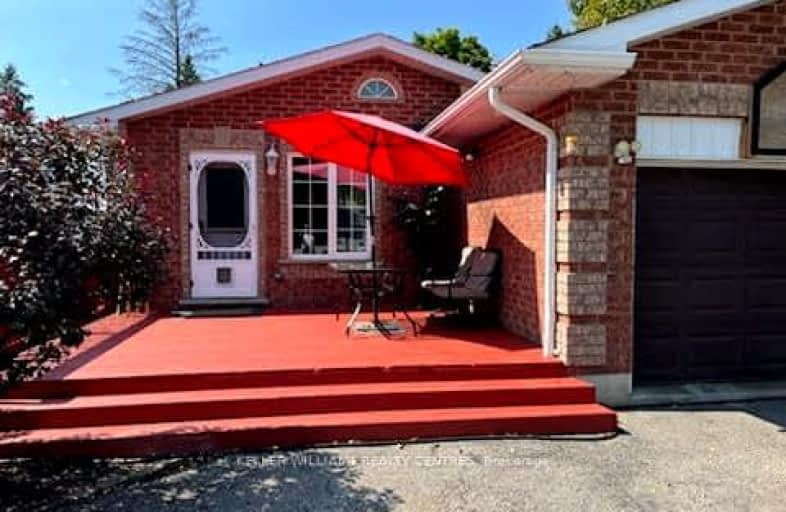Car-Dependent
- Almost all errands require a car.
0
/100
Somewhat Bikeable
- Almost all errands require a car.
9
/100

St Joseph Catholic School
Elementary: Catholic
10.46 km
Scott Central Public School
Elementary: Public
9.45 km
Sunderland Public School
Elementary: Public
8.35 km
Uxbridge Public School
Elementary: Public
10.60 km
Quaker Village Public School
Elementary: Public
10.54 km
Joseph Gould Public School
Elementary: Public
10.32 km
ÉSC Pape-François
Secondary: Catholic
27.74 km
Brock High School
Secondary: Public
16.66 km
Sutton District High School
Secondary: Public
21.72 km
Port Perry High School
Secondary: Public
17.92 km
Uxbridge Secondary School
Secondary: Public
10.21 km
Stouffville District Secondary School
Secondary: Public
28.33 km
-
The Clubhouse
280 Main St N (Technology Square, north on Main St.), Uxbridge ON L9P 1X4 8.88km -
Veterans Memorial Park
Uxbridge ON 10.63km -
Highlands of Durham Games
Uxbridge ON 11.03km
-
CIBC
74 River St, Sunderland ON L0C 1H0 8.6km -
CIBC
49 Brock St W, Uxbridge ON L9P 1P5 10.2km -
BMO Bank of Montreal
2 Elgin Park Dr, Uxbridge ON L9P 0B1 11.61km


