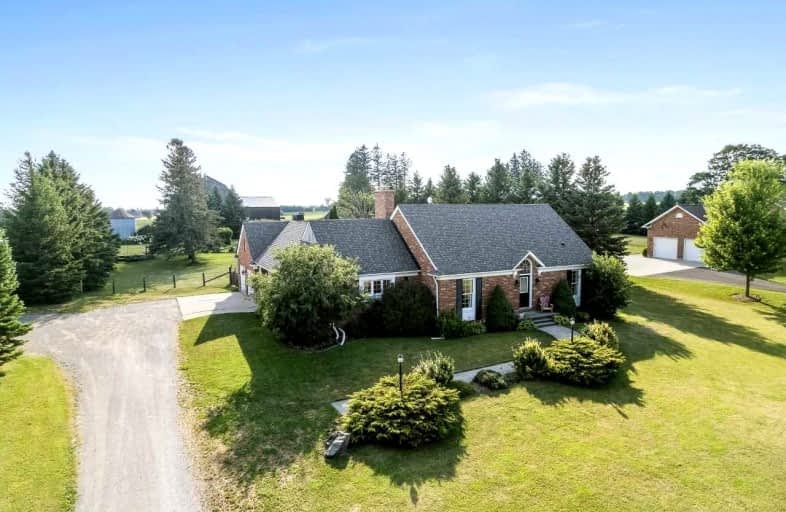Sold on Aug 19, 2022
Note: Property is not currently for sale or for rent.

-
Type: Detached
-
Style: Bungaloft
-
Size: 2500 sqft
-
Lot Size: 157.48 x 319.88 Feet
-
Age: 16-30 years
-
Taxes: $9,522 per year
-
Days on Site: 31 Days
-
Added: Jul 19, 2022 (1 month on market)
-
Updated:
-
Last Checked: 3 months ago
-
MLS®#: N5702473
-
Listed By: Coldwell banker the real estate centre, brokerage
Rarely Offered! In High Demand!! Gorgeous Fully Renovated (2019) 2635 Sq Ft Bungaloft Situated On 1.14 Acres Set In A Beautiful Country Setting Only 4 Minutes To Downtown Stouffville. Gourmet Custom Kitchen With Quartz Countertops, Porcelain Tile, Fireplace And A Designer Vaulted Ceiling With Pot Lights Throughout. Relax In A Large Family Room Featuring Wall Of Windows With Western Sunset Views, Fireplace And Walkout To Patio. All Bedrooms Are Generous Size With Ensuites. Main Floor Primary Bedroom Features A Walkout To The Patio And Hot Tub, Spa Like Ensuite With Designer Soaking Tub, Quartz Countertops, Large Glass Shower And Walk In Closet With Closet Organizers. Exquisite Tranquil Retreat Minutes From The Heart Of Stouffville!!
Extras
All Elfs (Exclude Primary Bedroom Fixture), All Window Coverings, Fridge, Stove, B/I Dw, Washer And Dryer, 2 Gdos, New Furnace(2018), Humidifier(2018), Hrvs(2019), Water Pressure Tank(2019), Iron Tank And Softener(2022) 200 Amp Service
Property Details
Facts for 2050 Concession Road 2 Road, Uxbridge
Status
Days on Market: 31
Last Status: Sold
Sold Date: Aug 19, 2022
Closed Date: Oct 27, 2022
Expiry Date: Nov 30, 2022
Sold Price: $2,045,000
Unavailable Date: Aug 19, 2022
Input Date: Jul 19, 2022
Property
Status: Sale
Property Type: Detached
Style: Bungaloft
Size (sq ft): 2500
Age: 16-30
Area: Uxbridge
Community: Rural Uxbridge
Availability Date: Flexible
Inside
Bedrooms: 3
Bedrooms Plus: 1
Bathrooms: 5
Kitchens: 1
Rooms: 9
Den/Family Room: Yes
Air Conditioning: Central Air
Fireplace: Yes
Washrooms: 5
Building
Basement: Finished
Heat Type: Forced Air
Heat Source: Propane
Exterior: Brick
Water Supply: Well
Special Designation: Unknown
Parking
Driveway: Private
Garage Spaces: 2
Garage Type: Attached
Covered Parking Spaces: 10
Total Parking Spaces: 12
Fees
Tax Year: 2022
Tax Legal Description: Pt Lt6 Con 1 Uxbridge Pt 3 40R16655;Uxbridge
Taxes: $9,522
Land
Cross Street: Concession Rd 2/Wagg
Municipality District: Uxbridge
Fronting On: West
Pool: None
Sewer: Septic
Lot Depth: 319.88 Feet
Lot Frontage: 157.48 Feet
Additional Media
- Virtual Tour: https://vimeo.com/731059967
Rooms
Room details for 2050 Concession Road 2 Road, Uxbridge
| Type | Dimensions | Description |
|---|---|---|
| Prim Bdrm Main | 3.87 x 4.65 | 4 Pc Ensuite, Quartz Counter, Closet Organizers |
| Dining Main | 3.25 x 4.10 | Hardwood Floor, Picture Window, Separate Rm |
| Family Main | 4.06 x 6.07 | Hardwood Floor, Fireplace, W/O To Patio |
| Kitchen Main | 5.65 x 6.80 | Quartz Counter, Fireplace, Centre Island |
| 2nd Br 2nd | 3.30 x 4.80 | 4 Pc Ensuite, Broadloom, Double Closet |
| 3rd Br 2nd | 3.30 x 4.80 | 4 Pc Ensuite, Broadloom, Double Closet |
| 4th Br Lower | 3.61 x 3.00 | Laminate |
| Rec Lower | 5.06 x 11.00 | Laminate, Fireplace, 3 Pc Bath |
| Workshop Lower | 5.35 x 9.50 | |
| Laundry Main | - | B/I Shelves, B/I Closet, W/O To Garden |

| XXXXXXXX | XXX XX, XXXX |
XXXX XXX XXXX |
$X,XXX,XXX |
| XXX XX, XXXX |
XXXXXX XXX XXXX |
$X,XXX,XXX |
| XXXXXXXX XXXX | XXX XX, XXXX | $2,045,000 XXX XXXX |
| XXXXXXXX XXXXXX | XXX XX, XXXX | $2,149,900 XXX XXXX |

École élémentaire publique L'Héritage
Elementary: PublicChar-Lan Intermediate School
Elementary: PublicSt Peter's School
Elementary: CatholicHoly Trinity Catholic Elementary School
Elementary: CatholicÉcole élémentaire catholique de l'Ange-Gardien
Elementary: CatholicWilliamstown Public School
Elementary: PublicÉcole secondaire publique L'Héritage
Secondary: PublicCharlottenburgh and Lancaster District High School
Secondary: PublicSt Lawrence Secondary School
Secondary: PublicÉcole secondaire catholique La Citadelle
Secondary: CatholicHoly Trinity Catholic Secondary School
Secondary: CatholicCornwall Collegiate and Vocational School
Secondary: Public
