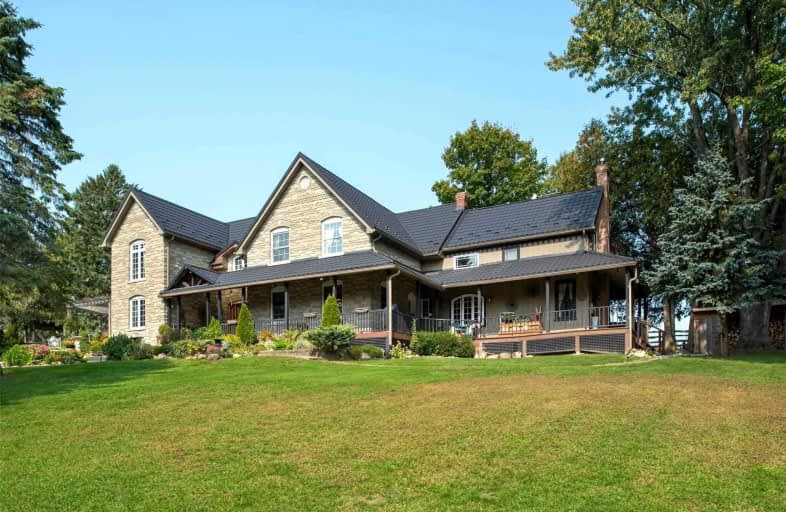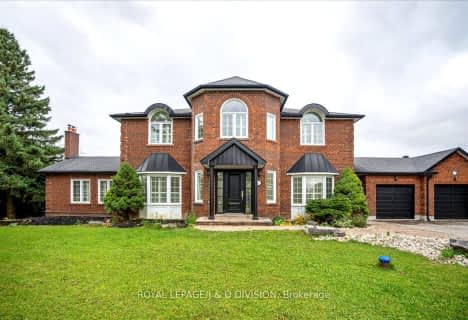Sold on Oct 27, 2020
Note: Property is not currently for sale or for rent.

-
Type: Detached
-
Style: 2-Storey
-
Size: 3500 sqft
-
Lot Size: 190 x 0 Feet
-
Age: No Data
-
Taxes: $13,122 per year
-
Days on Site: 5 Days
-
Added: Oct 22, 2020 (5 days on market)
-
Updated:
-
Last Checked: 2 hours ago
-
MLS®#: N4964050
-
Listed By: Century 21 leading edge realty inc., brokerage
Gorgeous Country Estate In The Hamlet Of Glasgow. Min's To Stouffville & Amenities. Private 3.54 Acre Manicured Property Incl's Greenhouse, Paddocks, Potting Shed & Inground Pool W/ Ht & Cabana. This Farm-Home Conversion Has Over 4700' Of Fabulous Living Space. Beautifully Decorated & Loaded W/Character & Charm. Heated Brick Floors, Multiple Fireplaces & Numerus Office / Lounge Spaces Makes This The Ultimate Country Retreat!
Extras
Massive Steele Outbuilding Is Heated W/ Separate Water & Septic. This 2 Story Multi-Use Space Has Offices, Bonus Rooms & Lofts. Large Overhead Doors For Equipment/Machines, Numerous Classic Cars & More...
Property Details
Facts for 2200 Concession Road 2, Uxbridge
Status
Days on Market: 5
Last Status: Sold
Sold Date: Oct 27, 2020
Closed Date: May 05, 2021
Expiry Date: Aug 31, 2021
Sold Price: $2,700,000
Unavailable Date: Oct 27, 2020
Input Date: Oct 22, 2020
Property
Status: Sale
Property Type: Detached
Style: 2-Storey
Size (sq ft): 3500
Area: Uxbridge
Community: Rural Uxbridge
Availability Date: 90 Tba
Inside
Bedrooms: 4
Bedrooms Plus: 1
Bathrooms: 7
Kitchens: 1
Rooms: 14
Den/Family Room: Yes
Air Conditioning: Central Air
Fireplace: Yes
Laundry Level: Upper
Central Vacuum: Y
Washrooms: 7
Utilities
Electricity: Yes
Gas: No
Cable: No
Telephone: Yes
Building
Basement: Finished
Heat Type: Forced Air
Heat Source: Propane
Exterior: Board/Batten
Exterior: Brick
Water Supply Type: Drilled Well
Water Supply: Well
Special Designation: Unknown
Other Structures: Barn
Other Structures: Greenhouse
Parking
Driveway: Private
Garage Spaces: 10
Garage Type: Detached
Covered Parking Spaces: 20
Total Parking Spaces: 30
Fees
Tax Year: 2020
Tax Legal Description: Pt Lt 6 Con 1 Uxbridge Pt 1 40R7190; Uxbridge
Taxes: $13,122
Highlights
Feature: Arts Centre
Feature: Golf
Feature: Grnbelt/Conserv
Feature: Public Transit
Feature: School Bus Route
Feature: Wooded/Treed
Land
Cross Street: 2nd Concession & Web
Municipality District: Uxbridge
Fronting On: West
Parcel Number: 268300087
Pool: Inground
Sewer: Septic
Lot Frontage: 190 Feet
Lot Irregularities: Irg: 584.X282.18X416.
Acres: 2-4.99
Rooms
Room details for 2200 Concession Road 2, Uxbridge
| Type | Dimensions | Description |
|---|---|---|
| Foyer Main | 4.44 x 7.35 | Open Concept, O/Looks Frontyard |
| Kitchen Main | 6.17 x 6.76 | Eat-In Kitchen, Heated Floor, W/O To Patio |
| Living Main | 3.86 x 8.21 | Fireplace, Wet Bar, Wood Floor |
| Dining Main | 4.76 x 6.28 | Built-In Speakers, W/O To Porch, Hardwood Floor |
| Office Main | 3.34 x 5.29 | O/Looks Garden, Hardwood Floor, Large Window |
| Family Main | 3.62 x 5.28 | Wood Stove, W/O To Porch, Hardwood Floor |
| Master 2nd | 4.91 x 7.03 | Juliette Balcony, 5 Pc Ensuite, Fireplace |
| 2nd Br 2nd | 4.68 x 6.29 | Double Closet, Large Window |
| 3rd Br 2nd | 3.97 x 6.94 | Large Window, Double Closet |
| 4th Br 2nd | 3.21 x 5.14 | B/I Shelves, Double Closet |
| 5th Br Bsmt | 4.46 x 5.30 | |
| Media/Ent Bsmt | 5.90 x 6.10 |
| XXXXXXXX | XXX XX, XXXX |
XXXX XXX XXXX |
$X,XXX,XXX |
| XXX XX, XXXX |
XXXXXX XXX XXXX |
$X,XXX,XXX |
| XXXXXXXX XXXX | XXX XX, XXXX | $2,700,000 XXX XXXX |
| XXXXXXXX XXXXXX | XXX XX, XXXX | $2,790,000 XXX XXXX |

Barbara Reid Elementary Public School
Elementary: PublicGoodwood Public School
Elementary: PublicSummitview Public School
Elementary: PublicSt Brigid Catholic Elementary School
Elementary: CatholicWendat Village Public School
Elementary: PublicHarry Bowes Public School
Elementary: PublicÉSC Pape-François
Secondary: CatholicBill Hogarth Secondary School
Secondary: PublicStouffville District Secondary School
Secondary: PublicSt Brother André Catholic High School
Secondary: CatholicMarkham District High School
Secondary: PublicBur Oak Secondary School
Secondary: Public- 4 bath
- 4 bed
- 3500 sqft
17 Sleepy Hollow Lane, Whitchurch Stouffville, Ontario • L4A 7X4 • Rural Whitchurch-Stouffville



