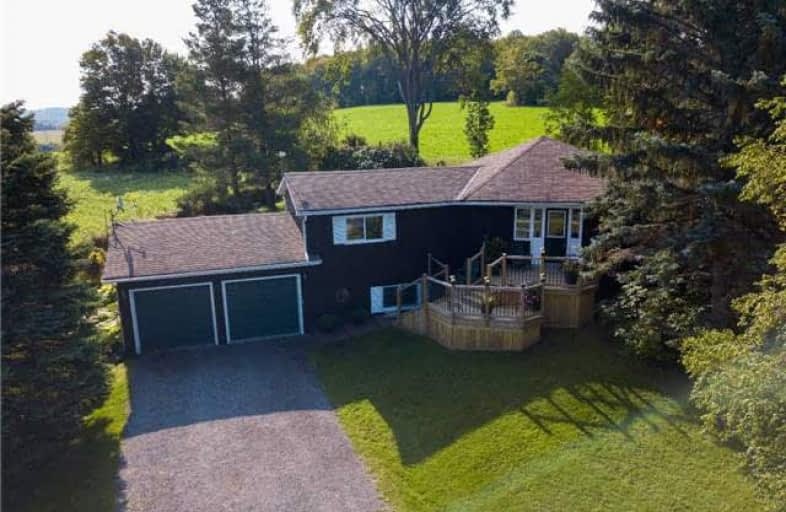Sold on Oct 04, 2017
Note: Property is not currently for sale or for rent.

-
Type: Detached
-
Style: Bungalow-Raised
-
Size: 1100 sqft
-
Lot Size: 220 x 0 Feet
-
Age: 31-50 years
-
Taxes: $4,208 per year
-
Days on Site: 20 Days
-
Added: Sep 07, 2019 (2 weeks on market)
-
Updated:
-
Last Checked: 3 months ago
-
MLS®#: N3927188
-
Listed By: Re/max all-stars realty inc., brokerage
Truly A Unique Design Located With Panoramic Views Of The Countryside 20 Min North Of 407Etr! Take In The Stars At Night, Northern Lights & Viewing Of Wildlife Yet So Close To Uxbridge / Port Perry / Toronto; Open Concept Lr/Kitchen With Views To Front And Rear Yards; Larger Deck O/L Mature Treed Yard / Farm Fields; Main Floor Design Has Mbr On Main Floor With 2 Bedrooms In Above Grade Basement Level With Separate Entrance & Kitchen/3 Pc. Bath
Extras
Perfect Design For Older Children Or Guests Providing Ample Privacy; Possible In-Law Apartment; Certified Resale Home By Amerispec With 18 Mth Warranty On Roof, Foundation, Heating/Cooling & Septic; Water Softener(R) $30.45/Mth
Property Details
Facts for 22351 Lake Ridge Road, Uxbridge
Status
Days on Market: 20
Last Status: Sold
Sold Date: Oct 04, 2017
Closed Date: Nov 15, 2017
Expiry Date: Dec 15, 2017
Sold Price: $562,500
Unavailable Date: Oct 04, 2017
Input Date: Sep 14, 2017
Property
Status: Sale
Property Type: Detached
Style: Bungalow-Raised
Size (sq ft): 1100
Age: 31-50
Area: Uxbridge
Community: Rural Uxbridge
Availability Date: 60 Days / Tba
Inside
Bedrooms: 1
Bedrooms Plus: 2
Bathrooms: 3
Kitchens: 1
Kitchens Plus: 1
Rooms: 4
Den/Family Room: No
Air Conditioning: Central Air
Fireplace: No
Laundry Level: Main
Washrooms: 3
Utilities
Electricity: Yes
Gas: Yes
Telephone: Yes
Building
Basement: Fin W/O
Heat Type: Forced Air
Heat Source: Gas
Exterior: Board/Batten
Water Supply Type: Drilled Well
Water Supply: Well
Special Designation: Unknown
Other Structures: Garden Shed
Other Structures: Workshop
Parking
Driveway: Private
Garage Spaces: 2
Garage Type: Attached
Covered Parking Spaces: 6
Total Parking Spaces: 8
Fees
Tax Year: 2017
Tax Legal Description: Pt Lt 1, Con 13, Reach, Pt 1, 40R5933 Scugog
Taxes: $4,208
Highlights
Feature: Golf
Feature: Hospital
Feature: Library
Feature: Place Of Worship
Feature: Skiing
Land
Cross Street: Davis Dr/ Lakeridge
Municipality District: Uxbridge
Fronting On: East
Pool: None
Sewer: Septic
Lot Frontage: 220 Feet
Lot Irregularities: N 113.65' S 139' E 21
Acres: .50-1.99
Waterfront: None
Additional Media
- Virtual Tour: http://maddoxmedia.ca/22351-lakeridge-road-uxbridge/
Rooms
Room details for 22351 Lake Ridge Road, Uxbridge
| Type | Dimensions | Description |
|---|---|---|
| Kitchen Main | 4.63 x 5.79 | W/O To Deck, Laminate, French Doors |
| Living Main | 8.22 x 8.22 | Combined W/Dining, Broadloom |
| Dining Main | 8.22 x 8.22 | Combined W/Living, Broadloom |
| Master Main | 3.46 x 4.46 | W/O To Deck, 5 Pc Ensuite, W/I Closet |
| Kitchen Lower | 3.23 x 3.56 | Above Grade Window |
| Living Lower | 3.76 x 4.61 | Above Grade Window, W/O To Garage |
| Br Lower | 4.61 x 4.65 | Above Grade Window |
| Br Lower | 2.82 x 5.26 | Above Grade Window |
| XXXXXXXX | XXX XX, XXXX |
XXXX XXX XXXX |
$XXX,XXX |
| XXX XX, XXXX |
XXXXXX XXX XXXX |
$XXX,XXX |
| XXXXXXXX XXXX | XXX XX, XXXX | $562,500 XXX XXXX |
| XXXXXXXX XXXXXX | XXX XX, XXXX | $599,900 XXX XXXX |

Greenbank Public School
Elementary: PublicSt Joseph Catholic School
Elementary: CatholicScott Central Public School
Elementary: PublicUxbridge Public School
Elementary: PublicQuaker Village Public School
Elementary: PublicJoseph Gould Public School
Elementary: PublicÉSC Pape-François
Secondary: CatholicBrock High School
Secondary: PublicBrooklin High School
Secondary: PublicPort Perry High School
Secondary: PublicUxbridge Secondary School
Secondary: PublicStouffville District Secondary School
Secondary: Public

