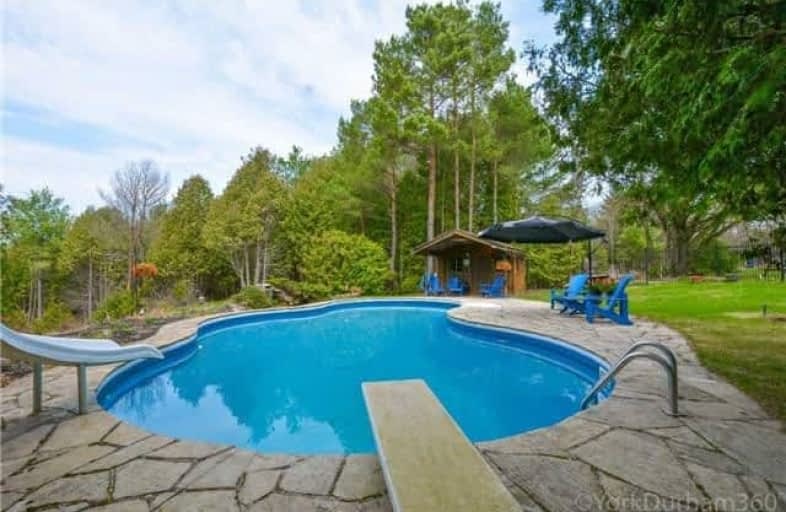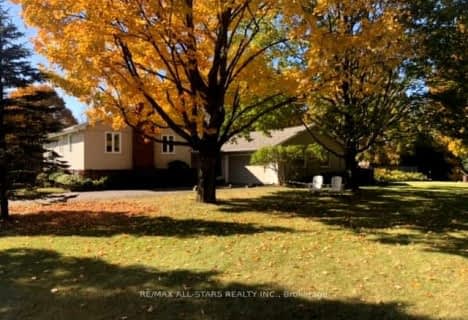Sold on Jun 14, 2018
Note: Property is not currently for sale or for rent.

-
Type: Detached
-
Style: 2-Storey
-
Size: 2000 sqft
-
Lot Size: 547.43 x 809 Feet
-
Age: 31-50 years
-
Taxes: $6,971 per year
-
Days on Site: 88 Days
-
Added: Sep 07, 2019 (2 months on market)
-
Updated:
-
Last Checked: 3 months ago
-
MLS®#: N4069566
-
Listed By: Coldwell banker - r.m.r. real estate, brokerage
Peaceful, Private Setting.Home And Cottage-Like Living In One Package. Beach Access And Boat Launch Minutes Away. When Your Done At The Lake, Walk Back Home And Take A Dip In Your Inground Pool Then Dine El Fresco In Your Screened In Deck.Inviting Front Porch Takes You To The Wrap Around Deck Extending The Full Width Of The House Overlooking Lake And Pool.Great Home To Entertain Friends And Family.Trails & Invisible Dog Fence Around The Full 10 Acres.
Extras
Large Eat-In Kitchen, Bay Window, W/Out To Deck, Pegged Hardwood In Front Foyer & Dining Room.Imported Bc Douglas Fir Structural Posts & Beam.Executive Style Home.Great For Entertaining. Shop Is 22' X 35' W/Hydro W/Man Door &8X8 Garage Door
Property Details
Facts for 24 Acton Road, Uxbridge
Status
Days on Market: 88
Last Status: Sold
Sold Date: Jun 14, 2018
Closed Date: Aug 17, 2018
Expiry Date: Jun 18, 2018
Sold Price: $1,160,000
Unavailable Date: Jun 14, 2018
Input Date: Mar 18, 2018
Property
Status: Sale
Property Type: Detached
Style: 2-Storey
Size (sq ft): 2000
Age: 31-50
Area: Uxbridge
Community: Uxbridge
Availability Date: 60/90/Tba
Inside
Bedrooms: 3
Bedrooms Plus: 1
Bathrooms: 4
Kitchens: 1
Rooms: 7
Den/Family Room: No
Air Conditioning: Wall Unit
Fireplace: Yes
Laundry Level: Main
Central Vacuum: Y
Washrooms: 4
Building
Basement: Fin W/O
Basement 2: Full
Heat Type: Baseboard
Heat Source: Electric
Exterior: Board/Batten
Exterior: Log
Water Supply Type: Drilled Well
Water Supply: Well
Special Designation: Unknown
Other Structures: Workshop
Parking
Driveway: Circular
Garage Type: None
Covered Parking Spaces: 12
Total Parking Spaces: 12
Fees
Tax Year: 2018
Tax Legal Description: Ptlt14 Con 8 Scott, As In D312167 Uxbridge
Taxes: $6,971
Highlights
Feature: Golf
Feature: Grnbelt/Conserv
Feature: Lake Backlot
Feature: Sloping
Feature: Wooded/Treed
Land
Cross Street: Lakeridge/Victoria C
Municipality District: Uxbridge
Fronting On: West
Pool: Inground
Sewer: Septic
Lot Depth: 809 Feet
Lot Frontage: 547.43 Feet
Acres: 10-24.99
Zoning: Rural
Waterfront: None
Rooms
Room details for 24 Acton Road, Uxbridge
| Type | Dimensions | Description |
|---|---|---|
| Great Rm Main | 6.71 x 7.32 | Floor/Ceil Fireplace, W/O To Deck, Wood Floor |
| Dining Main | 3.86 x 7.01 | Overlook Water, W/O To Deck, Hardwood Floor |
| Kitchen Main | 4.10 x 5.50 | Overlook Water, Bay Window, Eat-In Kitchen |
| Laundry Main | 2.13 x 2.20 | California Shutters |
| Master 2nd | 4.10 x 4.88 | Overlook Water, W/O To Balcony, 4 Pc Ensuite |
| 2nd Br 2nd | 3.20 x 4.27 | Overlook Water, Hardwood Floor, Closet |
| 3rd Br 2nd | 3.20 x 3.66 | Overlook Water, Broadloom, Closet |
| Games Bsmt | 3.80 x 7.00 | W/O To Pool, Broadloom |
| Living Bsmt | 4.30 x 6.71 | W/O To Pool, Broadloom |
| 4th Br Bsmt | 3.05 x 4.30 | Broadloom |
| Other Bsmt | 3.05 x 3.10 | |
| Utility Bsmt | - |
| XXXXXXXX | XXX XX, XXXX |
XXXX XXX XXXX |
$X,XXX,XXX |
| XXX XX, XXXX |
XXXXXX XXX XXXX |
$X,XXX,XXX |
| XXXXXXXX XXXX | XXX XX, XXXX | $1,160,000 XXX XXXX |
| XXXXXXXX XXXXXX | XXX XX, XXXX | $1,250,000 XXX XXXX |

St Joseph Catholic School
Elementary: CatholicScott Central Public School
Elementary: PublicSunderland Public School
Elementary: PublicUxbridge Public School
Elementary: PublicQuaker Village Public School
Elementary: PublicJoseph Gould Public School
Elementary: PublicÉSC Pape-François
Secondary: CatholicBrock High School
Secondary: PublicSutton District High School
Secondary: PublicPort Perry High School
Secondary: PublicUxbridge Secondary School
Secondary: PublicStouffville District Secondary School
Secondary: Public- 3 bath
- 3 bed
- 1500 sqft
4 Deerfoot Drive, Uxbridge, Ontario • L0C 1H0 • Rural Uxbridge



