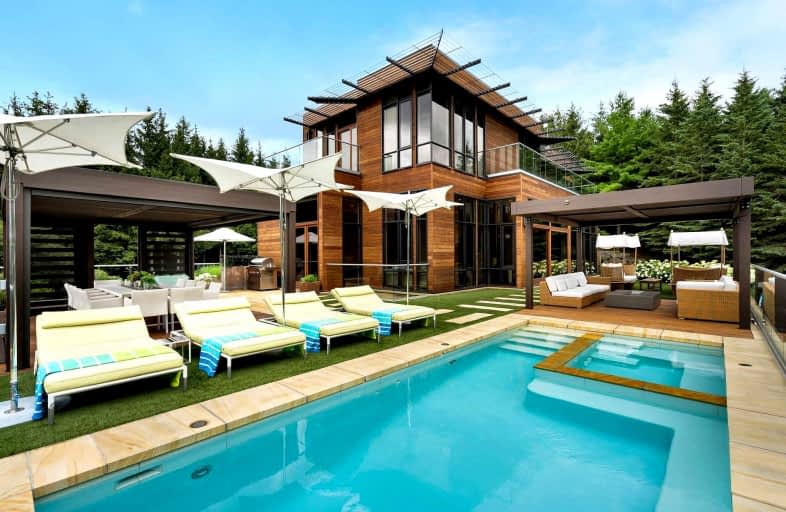
Barbara Reid Elementary Public School
Elementary: Public
5.56 km
Claremont Public School
Elementary: Public
5.86 km
Goodwood Public School
Elementary: Public
3.64 km
Summitview Public School
Elementary: Public
5.95 km
St Brigid Catholic Elementary School
Elementary: Catholic
5.80 km
Harry Bowes Public School
Elementary: Public
5.62 km
ÉSC Pape-François
Secondary: Catholic
7.26 km
Bill Hogarth Secondary School
Secondary: Public
13.43 km
Uxbridge Secondary School
Secondary: Public
12.50 km
Stouffville District Secondary School
Secondary: Public
7.84 km
St Brother André Catholic High School
Secondary: Catholic
14.20 km
Markham District High School
Secondary: Public
15.27 km


